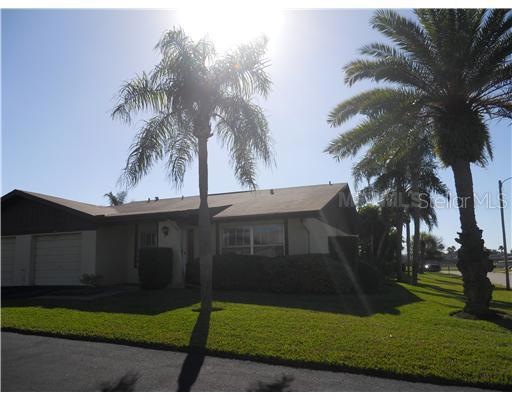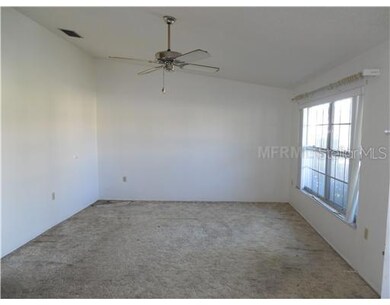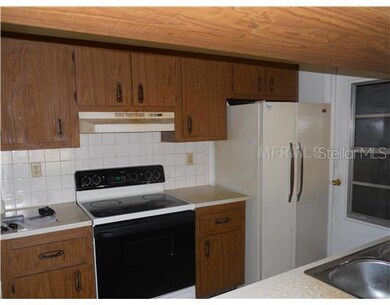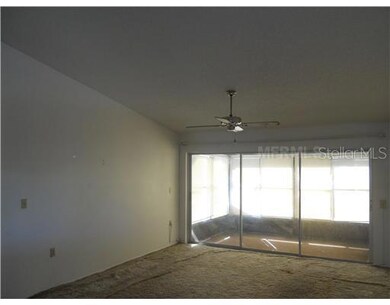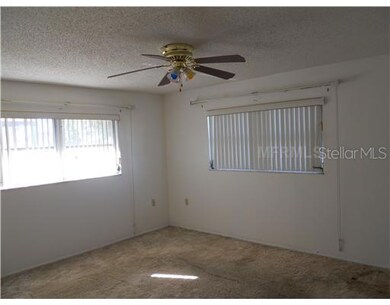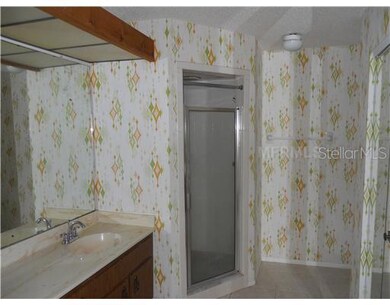
1411 Heather Ridge Blvd Unit 1411 Dunedin, FL 34698
Estimated Value: $284,000 - $338,000
Highlights
- Senior Community
- Florida Architecture
- Mature Landscaping
- Deck
- Attic
- Community Pool
About This Home
As of January 2012Bank Owned: Two Bedroom/Two Bathroom with formal living/dining room area. The kitchen looks out to the family room, high ceilings and a covered/screened porch.Water is included in the HOA as well as basic cable, sewer and trash. There is a community pool and shuffle board area. It is close to the new Walmart and one mile from the mall. NEW CARPET throughout this home has just been installed.
Property Details
Home Type
- Condominium
Est. Annual Taxes
- $865
Year Built
- Built in 1978
Lot Details
- Mature Landscaping
- Landscaped with Trees
- Zero Lot Line
HOA Fees
- $263 Monthly HOA Fees
Parking
- 1 Car Attached Garage
Home Design
- Florida Architecture
- Slab Foundation
- Shingle Roof
- Block Exterior
Interior Spaces
- 1,400 Sq Ft Home
- 1-Story Property
- Ceiling Fan
- Blinds
- Sliding Doors
- Range
- Attic
Flooring
- Carpet
- Ceramic Tile
Bedrooms and Bathrooms
- 2 Bedrooms
- Walk-In Closet
- 2 Full Bathrooms
Laundry
- Dryer
- Washer
Home Security
Outdoor Features
- Deck
- Covered patio or porch
Utilities
- Central Heating and Cooling System
Listing and Financial Details
- Visit Down Payment Resource Website
- Tax Lot 1411
- Assessor Parcel Number 25-28-15-38032-000-1411
Community Details
Overview
- Senior Community
- Association fees include cable TV, internet, maintenance structure, ground maintenance, recreational facilities, security, sewer, trash, water
- Heather Ridge Villas 1 Condo Subdivision
- The community has rules related to deed restrictions
Recreation
- Shuffleboard Court
- Community Pool
Pet Policy
- No Pets Allowed
Security
- Fire and Smoke Detector
Ownership History
Purchase Details
Purchase Details
Home Financials for this Owner
Home Financials are based on the most recent Mortgage that was taken out on this home.Similar Homes in Dunedin, FL
Home Values in the Area
Average Home Value in this Area
Purchase History
| Date | Buyer | Sale Price | Title Company |
|---|---|---|---|
| Springleaf Home Equity Inc | $68,000 | None Available | |
| Powell Hugh G | $77,000 | -- |
Mortgage History
| Date | Status | Borrower | Loan Amount |
|---|---|---|---|
| Open | Nason Madeleine I | $50,000 | |
| Closed | Nason Basil G | $51,500 | |
| Previous Owner | Powell Hugh G L | $133,000 | |
| Previous Owner | Powell Hugh G L | $113,000 | |
| Previous Owner | Powell Hugh G L | $90,000 | |
| Previous Owner | Powell Hugh G | $67,000 |
Property History
| Date | Event | Price | Change | Sq Ft Price |
|---|---|---|---|---|
| 06/16/2014 06/16/14 | Off Market | $78,000 | -- | -- |
| 01/31/2012 01/31/12 | Sold | $78,000 | 0.0% | $56 / Sq Ft |
| 01/07/2012 01/07/12 | Pending | -- | -- | -- |
| 12/07/2011 12/07/11 | For Sale | $78,000 | -- | $56 / Sq Ft |
Tax History Compared to Growth
Tax History
| Year | Tax Paid | Tax Assessment Tax Assessment Total Assessment is a certain percentage of the fair market value that is determined by local assessors to be the total taxable value of land and additions on the property. | Land | Improvement |
|---|---|---|---|---|
| 2024 | $924 | $97,086 | -- | -- |
| 2023 | $924 | $94,258 | $0 | $0 |
| 2022 | $881 | $91,513 | $0 | $0 |
| 2021 | $877 | $88,848 | $0 | $0 |
| 2020 | $867 | $87,621 | $0 | $0 |
| 2019 | $840 | $85,651 | $0 | $0 |
| 2018 | $818 | $84,054 | $0 | $0 |
| 2017 | $802 | $82,325 | $0 | $0 |
| 2016 | $760 | $79,300 | $0 | $0 |
| 2015 | $774 | $78,749 | $0 | $0 |
| 2014 | $754 | $78,124 | $0 | $0 |
Agents Affiliated with this Home
-
Ann Carlson

Seller's Agent in 2012
Ann Carlson
54 REALTY LLC
(813) 716-5724
173 Total Sales
-
Joseph Hencoski

Buyer's Agent in 2012
Joseph Hencoski
KELLER WILLIAMS REALTY PORTFOLIO COLLECTION
(828) 290-1000
33 Total Sales
Map
Source: Stellar MLS
MLS Number: T2497848
APN: 25-28-15-38032-000-1411
- 1395 Heather Ridge Blvd
- 2119 Elm St Unit 101
- 2139 Elm St Unit 308
- 1370 Heather Ridge Blvd Unit 310
- 1370 Heather Ridge Blvd Unit 107
- 2188 Elm St Unit 1107
- 1415 Doolittle Ln Unit 106
- 1415 Doolittle Ln Unit 104
- 1415 Doolittle Ln Unit 107
- 1450 Heather Ridge Blvd Unit 107
- 2375 Lake Heather Heights Ct Unit 202
- 2341 Lake Heather Heights Ct
- 2170 Elm St Unit 906
- 1375 Doolittle Ln Unit 101
- 1375 Doolittle Ln Unit 103
- 1375 Doolittle Ln Unit 201
- 1127 King Arthur Ct Unit 305
- 1137 King Arthur Ct Unit 501
- 1137 King Arthur Ct Unit 510
- 2166 Andrews Ct
- 1413 Heather Ridge Blvd
- 1411 Heather Ridge Blvd
- 1425 Heather Ridge Blvd
- 1401 Heather Ridge Blvd Unit 1401
- 1411 Heather Ridge Blvd Unit 1411
- 1413 Heather Ridge Blvd Unit 1413
- 2107 Evans Rd Unit 2245
- 1421 Heather Ridge Blvd
- 1405 Heather Ridge Blvd
- 1403 Heather Ridge Blvd
- 1415 Heather Ridge Blvd Unit 1415
- 1402 Heather Ridge Blvd Unit 1402B
- 1402 Heather Ridge Blvd Unit 1402C
- 1417 Heather Ridge Blvd
- 1393 Heather Ridge Blvd
- 1423 Heather Ridge Blvd
- 1391 Heather Ridge Blvd
- 1407 Heather Ridge Blvd
- 1419 Heather Ridge Blvd Unit 1419
- 2101 Evans Rd
