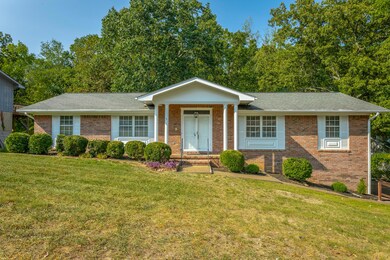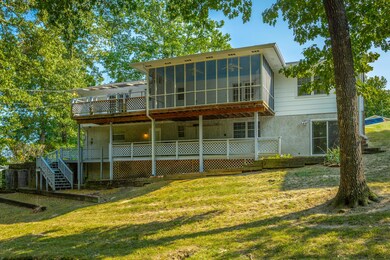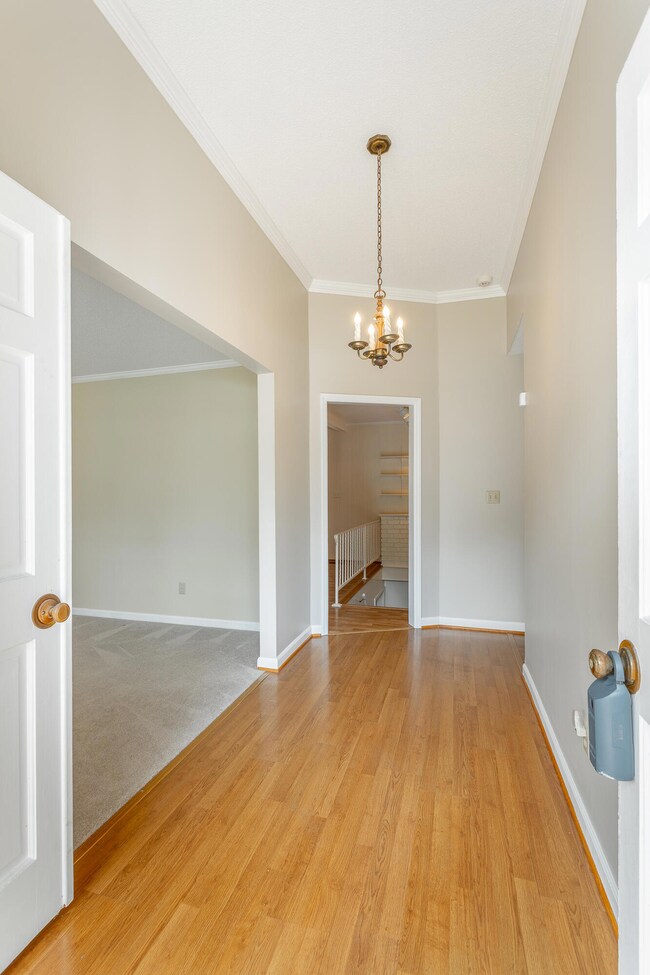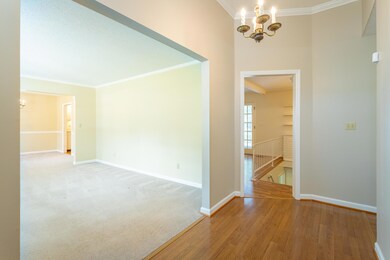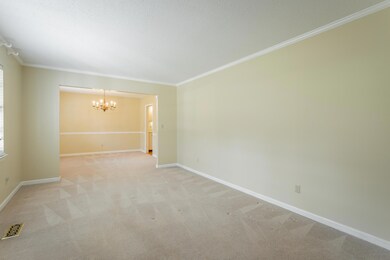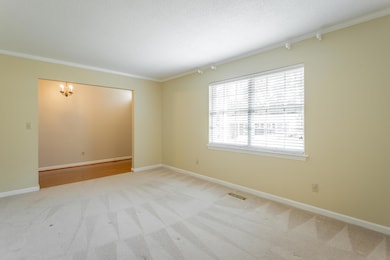This charming one owner, one-level home with full daylight basement, offers an exceptional blend of convenience, livability and is situated in an established neighborhood. Located in the core of Hixson, this home features three bedrooms and two and a half bathrooms, two laundry areas on an oversized lot. The heart of the home is the spacious kitchen featuring stainless appliances along with a refrigerator that is completely open to the den. There is a formal dining room and living room. The den opens to a 21 X 12+/- screen porch with vaulted ceiling and skylights, and adjoins a large deck which is ideal for enjoying peaceful mornings or hosting guests. Off the den, stairs lead down to the lower level, showcasing a spacious den, making it the ultimate landing place for a play area, gatherings, and/or entertaining. Off the den are glass doors that lead you to the patio and covered patio overlooking the private and wooded backyard. Downstairs you will also find two specialty rooms that would make a great office or hobby rooms, and a workshop room with a refrigerator. The walk-out daylight basement enhances the home's appeal with ample natural light and direct access to the outdoors. Inside, the home boasts some freshly painted walls, some new carpet, and professionally cleaned carpets for a move-in ready experience. A two-car garage with extra storage and workshop offers practical solutions for both daily living and active lifestyles. This property is perfect for staying home or a comfortable base for those who love to stay on the go. With its well-developed charm and priceless location, this is a must see Hixson Escape Home. No Place Like It!
The buyer is responsible to do their due diligence to verify that all information is correct, accurate, and for obtaining any and all restrictions for the property. The number of bedrooms listed above complies with local appraisal standards only.


