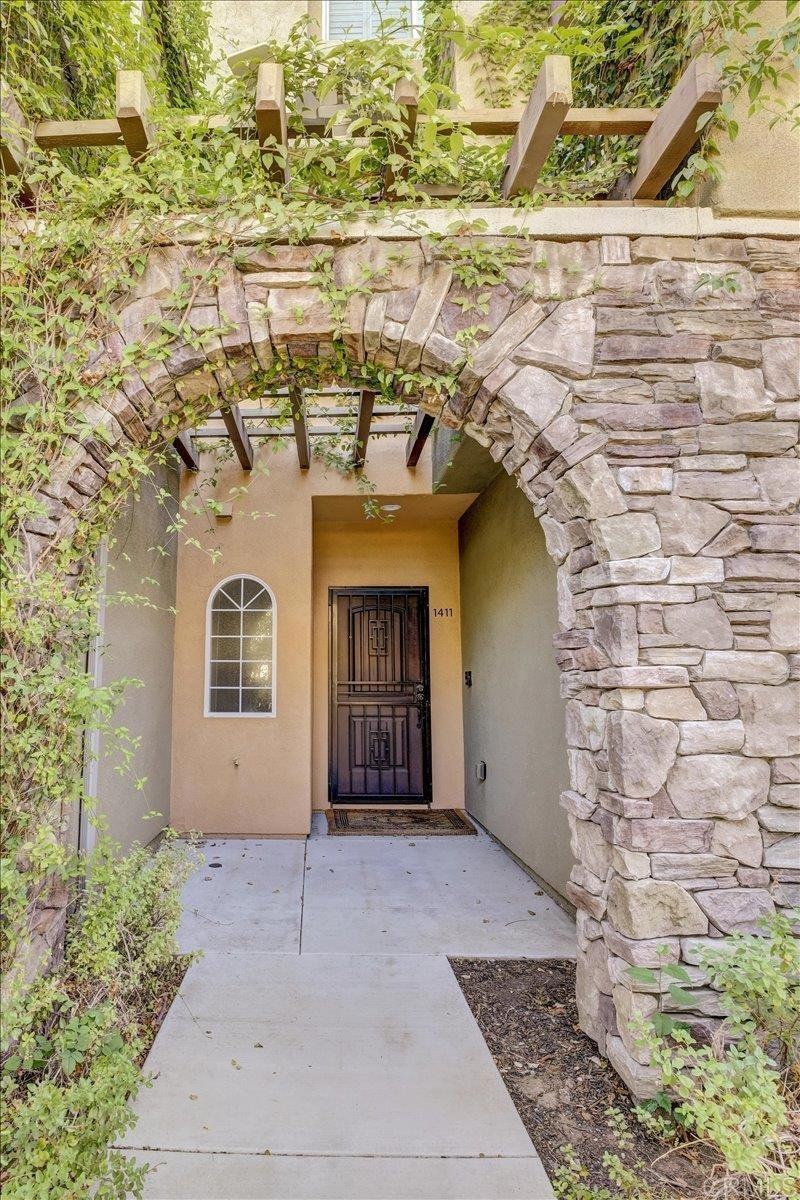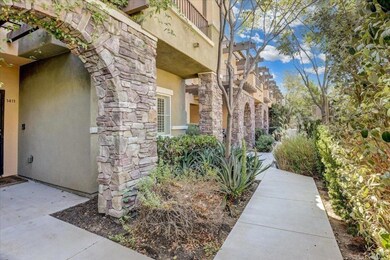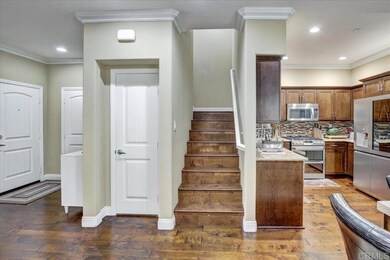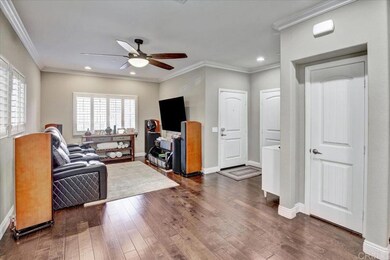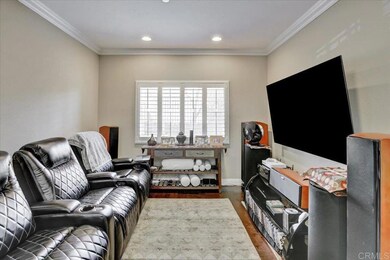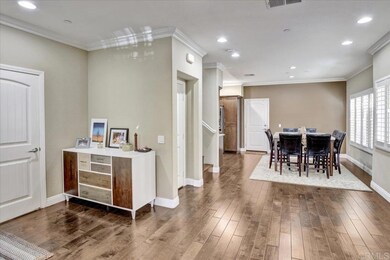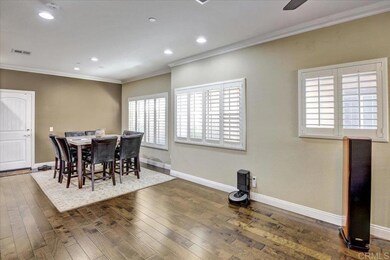
1411 Katie Ln Santee, CA 92071
Highlights
- In Ground Pool
- No Units Above
- View of Hills
- Pride Academy At Prospect Avenue Rated A-
- Primary Bedroom Suite
- Loft
About This Home
As of October 2021Las Brisas is a quaint, gated community of just 28 homes that features a small pool area, lush landscaping, and distinctive stone exteriors. Spacious 4 bed/3.5 bath Townhome with full 2 car garage. Gleaming hard wood floors in the living room, dining room and kitchen-Granite counters, stainless appliances. Home is equipped with a whole house water filter and softener. Dual master suites on the second floor, with spacious walk-in closets and private bathrooms. Larger master bath comes with a custom built steam shower. Separating the bedrooms is an extra loft space, perfect location for an office. The upper level has 2 additional bedrooms and a bathroom. Multiple patios on two levels. Gated community. Easy access to shopping centers and freeways.
Property Details
Home Type
- Condominium
Est. Annual Taxes
- $8,314
Year Built
- Built in 2013
Lot Details
- No Units Above
- End Unit
- No Units Located Below
- 1 Common Wall
HOA Fees
- $335 Monthly HOA Fees
Parking
- 2 Car Attached Garage
Property Views
- Hills
- Courtyard
Interior Spaces
- 2,147 Sq Ft Home
- 3-Story Property
- Entryway
- Living Room
- Home Office
- Loft
Bedrooms and Bathrooms
- 4 Bedrooms
- All Upper Level Bedrooms
- Primary Bedroom Suite
- Double Master Bedroom
- Walk-In Closet
Laundry
- Laundry Room
- Gas And Electric Dryer Hookup
Pool
- In Ground Pool
- Fence Around Pool
Additional Features
- Suburban Location
- Central Air
Listing and Financial Details
- Tax Tract Number 15481
- Assessor Parcel Number 3840813403
Community Details
Overview
- 28 Units
- Las Brisas At Cottonwood Association, Phone Number (714) 891-8804
- Foothills
- Valley
Recreation
- Community Pool
Ownership History
Purchase Details
Home Financials for this Owner
Home Financials are based on the most recent Mortgage that was taken out on this home.Purchase Details
Home Financials for this Owner
Home Financials are based on the most recent Mortgage that was taken out on this home.Purchase Details
Home Financials for this Owner
Home Financials are based on the most recent Mortgage that was taken out on this home.Similar Homes in Santee, CA
Home Values in the Area
Average Home Value in this Area
Purchase History
| Date | Type | Sale Price | Title Company |
|---|---|---|---|
| Grant Deed | $670,000 | Lawyers Title | |
| Grant Deed | $465,000 | Chicago Title Company | |
| Grant Deed | $433,500 | Fidelity National Title Co |
Mortgage History
| Date | Status | Loan Amount | Loan Type |
|---|---|---|---|
| Open | $536,000 | New Conventional | |
| Closed | $522,000 | VA | |
| Previous Owner | $463,606 | VA | |
| Previous Owner | $463,234 | VA | |
| Previous Owner | $480,241 | VA | |
| Previous Owner | $283,476 | New Conventional |
Property History
| Date | Event | Price | Change | Sq Ft Price |
|---|---|---|---|---|
| 10/19/2021 10/19/21 | Sold | $670,000 | +4.7% | $312 / Sq Ft |
| 09/25/2021 09/25/21 | Pending | -- | -- | -- |
| 09/22/2021 09/22/21 | For Sale | $640,000 | +37.7% | $298 / Sq Ft |
| 03/21/2017 03/21/17 | Sold | $464,900 | -1.1% | $217 / Sq Ft |
| 02/12/2017 02/12/17 | Pending | -- | -- | -- |
| 01/10/2017 01/10/17 | For Sale | $469,900 | +8.4% | $219 / Sq Ft |
| 12/26/2013 12/26/13 | Sold | $433,476 | +5.8% | $199 / Sq Ft |
| 11/02/2013 11/02/13 | For Sale | $409,900 | -- | $189 / Sq Ft |
Tax History Compared to Growth
Tax History
| Year | Tax Paid | Tax Assessment Tax Assessment Total Assessment is a certain percentage of the fair market value that is determined by local assessors to be the total taxable value of land and additions on the property. | Land | Improvement |
|---|---|---|---|---|
| 2025 | $8,314 | $711,009 | $419,177 | $291,832 |
| 2024 | $8,314 | $697,068 | $410,958 | $286,110 |
| 2023 | $8,059 | $683,400 | $402,900 | $280,500 |
| 2022 | $7,961 | $670,000 | $395,000 | $275,000 |
| 2021 | $5,963 | $498,465 | $175,840 | $322,625 |
| 2020 | $5,874 | $493,354 | $174,037 | $319,317 |
| 2019 | $5,664 | $483,681 | $170,625 | $313,056 |
| 2018 | $5,627 | $474,198 | $167,280 | $306,918 |
| 2017 | $5,389 | $457,854 | $158,436 | $299,418 |
| 2016 | $5,223 | $448,878 | $155,330 | $293,548 |
| 2015 | $5,152 | $442,136 | $152,997 | $289,139 |
| 2014 | $5,045 | $433,476 | $150,000 | $283,476 |
Agents Affiliated with this Home
-
Mickey Moreau

Seller's Agent in 2021
Mickey Moreau
AARE
(619) 920-5067
7 Total Sales
-
Natasha Coleman

Buyer's Agent in 2021
Natasha Coleman
AK Real Estate
(312) 972-7213
39 Total Sales
-
Jamie Marzion

Seller's Agent in 2017
Jamie Marzion
RE Defined Real Estate, Inc
(619) 992-3838
1 Total Sale
-
Josh Higgins

Seller Co-Listing Agent in 2017
Josh Higgins
Compass
(619) 993-3118
114 Total Sales
-
J
Seller's Agent in 2013
Jerod Miller
Jerod E. Miller, Broker
Map
Source: California Regional Multiple Listing Service (CRMLS)
MLS Number: PTP2106699
APN: 384-081-34-03
- 10236 Brightwood Ln Unit 1
- 8806 Appleblossom Ct Unit 4
- 10214 Daybreak Ln Unit 5
- 8749 Cottonwood Ave
- 8849 Tamberly Ln Unit C
- 10357 Ricky Ln
- 8793 Railroad Ave
- 8845 Mission Greens Rd Unit 2
- 9860 Mission Viejo Ct Unit 4
- 9861 Mission Greens Ct Unit 1
- 9857 Mission Gorge Rd Unit 4
- 9847 Mission Vega Rd Unit 3
- 10354 Prospect Ave
- 9845 Mission Viejo Ct Unit 2
- 9838 Mission Vega Rd Unit 1
- 8712 N Magnolia Ave Unit 65
- 8712 N Magnolia Ave Unit 288
- 8712 N Magnolia Ave Unit 177
- 321 Canoe Ct
- 10775 Tamar Terrace Unit A
