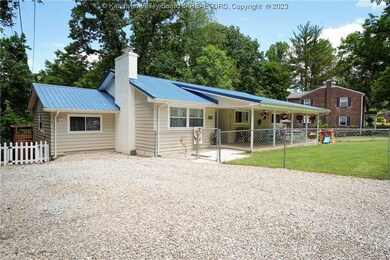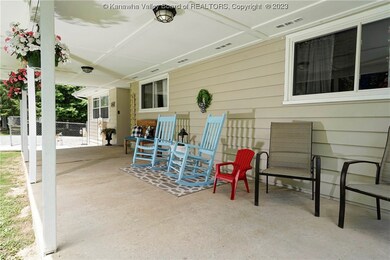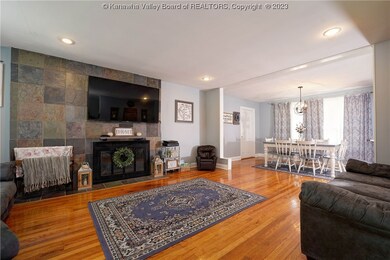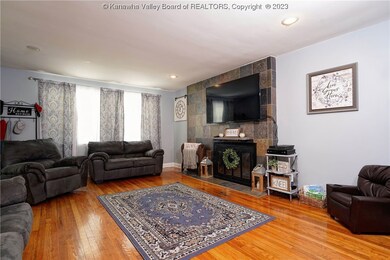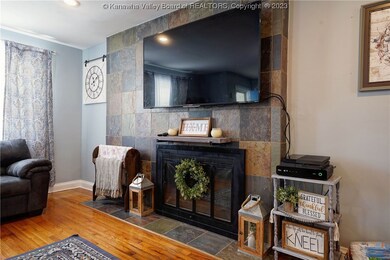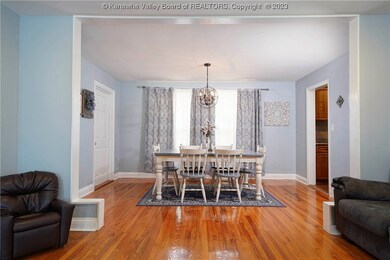
1411 Longridge Rd Charleston, WV 25314
South Hills NeighborhoodEstimated Value: $260,000 - $292,000
Highlights
- Deck
- Wood Flooring
- Formal Dining Room
- George Washington High School Rated 9+
- No HOA
- Fenced Yard
About This Home
As of August 2023Charming, move-in ready home in sought-after South Hills location! This 3 bed, 2 bath home features main floor living and beautiful updates throughout. Lower level with rec room, full bath, and an expansive unfinished storage room. Fenced front yard with rocking chair ready front porch, and private backyard space with patio and deck with wooded views. All of this located in a desirable school district and just minutes from downtown Charleston!
Last Agent to Sell the Property
Berkshire Hathaway HS GER License #0029570 Listed on: 06/01/2023

Home Details
Home Type
- Single Family
Est. Annual Taxes
- $1,681
Year Built
- 1951
Lot Details
- 0.6 Acre Lot
- Lot Dimensions are 106x86x255x290
- Fenced Yard
- Fenced
Home Design
- Frame Construction
- Metal Roof
Interior Spaces
- 1,989 Sq Ft Home
- 1-Story Property
- Self Contained Fireplace Unit Or Insert
- Insulated Windows
- Formal Dining Room
- Basement Fills Entire Space Under The House
- Fire and Smoke Detector
Kitchen
- Electric Range
- Microwave
- Dishwasher
- Disposal
Flooring
- Wood
- Tile
Bedrooms and Bathrooms
- 3 Bedrooms
- 2 Full Bathrooms
Outdoor Features
- Deck
- Patio
- Porch
Schools
- Holz Elementary School
- John Adams Middle School
- G. Washington High School
Utilities
- Forced Air Heating and Cooling System
- Heating System Uses Gas
- Cable TV Available
Community Details
- No Home Owners Association
Listing and Financial Details
- Assessor Parcel Number 09-0034-0035-0000-0000
Ownership History
Purchase Details
Home Financials for this Owner
Home Financials are based on the most recent Mortgage that was taken out on this home.Purchase Details
Purchase Details
Home Financials for this Owner
Home Financials are based on the most recent Mortgage that was taken out on this home.Purchase Details
Home Financials for this Owner
Home Financials are based on the most recent Mortgage that was taken out on this home.Similar Homes in Charleston, WV
Home Values in the Area
Average Home Value in this Area
Purchase History
| Date | Buyer | Sale Price | Title Company |
|---|---|---|---|
| Evans Jenna D | $167,000 | Attorney | |
| Davis Kevin P | $170,000 | -- | |
| Ramsey Heather N | $125,000 | -- | |
| Smith Betty | $126,000 | -- |
Mortgage History
| Date | Status | Borrower | Loan Amount |
|---|---|---|---|
| Open | Evans Jenna D | $163,975 | |
| Previous Owner | Davis Kevin P | $8,358 | |
| Previous Owner | Ramsey Heather N | $106,250 | |
| Previous Owner | Smith Betty | $100,800 |
Property History
| Date | Event | Price | Change | Sq Ft Price |
|---|---|---|---|---|
| 08/11/2023 08/11/23 | Sold | $255,000 | 0.0% | $128 / Sq Ft |
| 06/05/2023 06/05/23 | Pending | -- | -- | -- |
| 06/01/2023 06/01/23 | For Sale | $255,000 | +52.7% | $128 / Sq Ft |
| 12/14/2018 12/14/18 | Sold | $167,000 | +4.4% | $89 / Sq Ft |
| 11/14/2018 11/14/18 | Pending | -- | -- | -- |
| 10/31/2018 10/31/18 | For Sale | $159,900 | +171.0% | $85 / Sq Ft |
| 06/07/2018 06/07/18 | Sold | $59,000 | -61.7% | $31 / Sq Ft |
| 05/08/2018 05/08/18 | Pending | -- | -- | -- |
| 12/05/2017 12/05/17 | For Sale | $154,000 | -- | $82 / Sq Ft |
Tax History Compared to Growth
Tax History
| Year | Tax Paid | Tax Assessment Tax Assessment Total Assessment is a certain percentage of the fair market value that is determined by local assessors to be the total taxable value of land and additions on the property. | Land | Improvement |
|---|---|---|---|---|
| 2024 | $1,726 | $107,280 | $33,840 | $73,440 |
| 2023 | $1,681 | $104,460 | $33,840 | $70,620 |
| 2022 | $1,681 | $104,460 | $33,840 | $70,620 |
| 2021 | $1,674 | $104,460 | $33,840 | $70,620 |
| 2020 | $1,659 | $104,460 | $33,840 | $70,620 |
| 2019 | $3,299 | $104,460 | $33,840 | $70,620 |
| 2018 | $0 | $97,920 | $33,840 | $64,080 |
| 2017 | $1,389 | $97,920 | $33,840 | $64,080 |
| 2016 | $1,381 | $97,920 | $33,840 | $64,080 |
| 2015 | $1,337 | $95,520 | $33,840 | $61,680 |
| 2014 | $1,300 | $94,620 | $33,840 | $60,780 |
Agents Affiliated with this Home
-
Kresta Hill

Seller's Agent in 2023
Kresta Hill
Berkshire Hathaway HS GER
(304) 687-8582
54 in this area
356 Total Sales
-
Charles Harvey
C
Buyer's Agent in 2023
Charles Harvey
Old Colony
(304) 532-3565
1 in this area
38 Total Sales
-
Jason Cavender
J
Seller's Agent in 2018
Jason Cavender
The Property Center
(304) 205-9123
7 in this area
323 Total Sales
-
C
Seller's Agent in 2018
CRYSTAL ALLEN
Highley Blessed Realty, LLC
(304) 760-8213
-
M
Buyer's Agent in 2018
Mario Mendez
Fathom Realty LLC
-
N
Buyer's Agent in 2018
Non Member
Map
Source: Kanawha Valley Board of REALTORS®
MLS Number: 264343
APN: 09-34-00350000
- 1407 Longridge Rd
- 1578 Hampton Rd
- 1518 Dogwood Rd
- 1505 Longridge Rd
- 1418 Sweetbrier Rd
- 0 Stonehenge Rd Unit 278234
- 718 Adrian Rd
- 5 Stony Point Rd
- 106 Fieldcrest Rd
- 1527 Bridge Rd
- 1881 Loudon Heights Rd
- 514 S Ruffner Rd
- 508 S Ruffner Rd
- 111 Graff Ln
- 703 Bendview Dr
- 22 Quarry Ridge Rd
- 5806 Kanawha State Forest Dr
- 10 Observatory Rd
- 0 Ridgeway Rd
- 1548 Skyline Rd
- 1411 Longridge Rd
- 1411 Longridge Rd
- 1409 Longridge Rd
- 1413 Longridge Rd
- 1415 Longridge Rd
- 1408 Longridge Rd
- 1414 Longridge Rd
- 1406 Longridge Rd
- 1416 Longridge Rd
- 1405 Longridge Rd
- 1404 Longridge Rd
- 1421 Longridge Rd
- 1551 Hampton Rd
- 1549 Hampton Rd
- 1423 Longridge Rd
- 0 Hampton & Longridge
- 1547 Hampton Rd
- 1402 Longridge Rd
- 1545 Hampton Rd
- 1425 Longridge Rd

