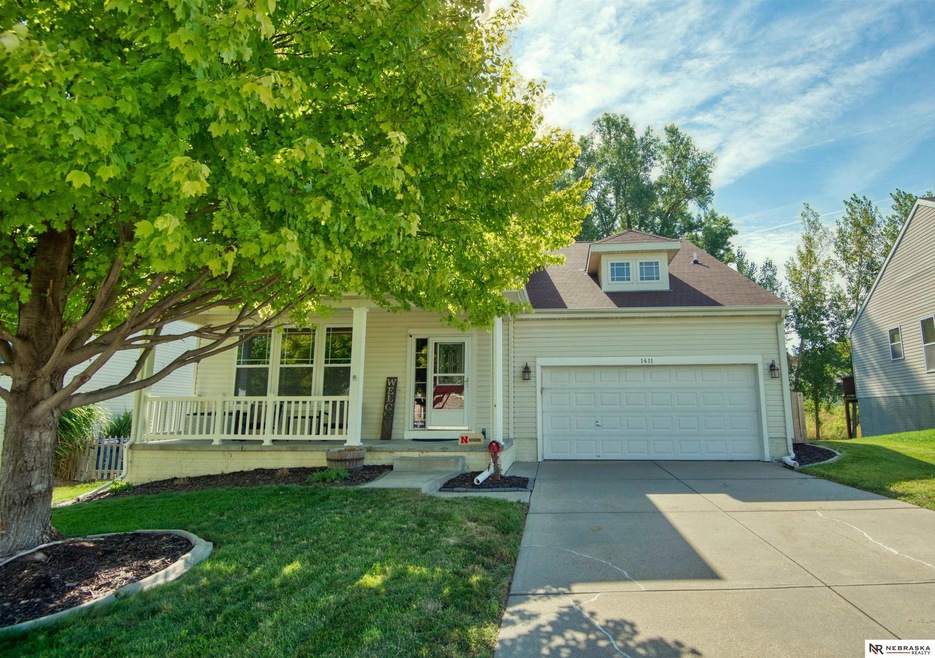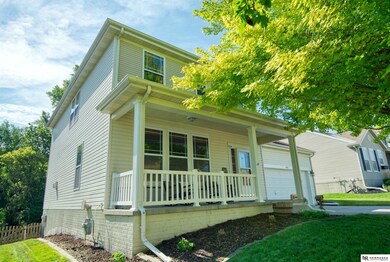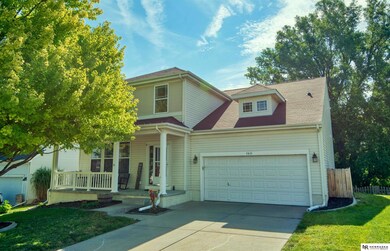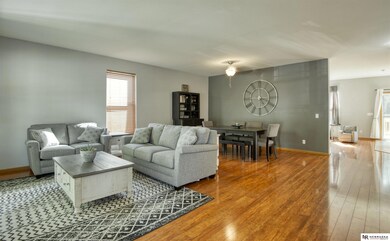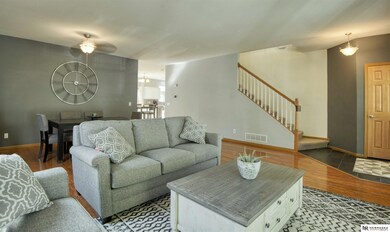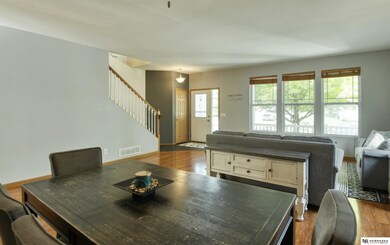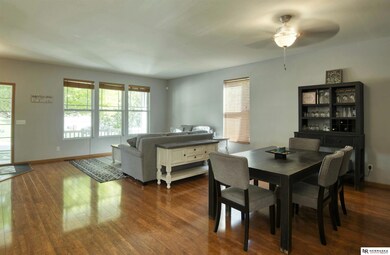
1411 N 208th St Elkhorn, NE 68022
Estimated Value: $371,000 - $401,000
Highlights
- Deck
- Fireplace
- 2 Car Attached Garage
- Westridge Elementary School Rated A
- Porch
- Patio
About This Home
As of September 2022Contract Pending Light and bright two-story, 4-bedroom walkout home. Updated kitchen, including quartz counters, center island, stainless steel appliances, tile backsplash and newer sink. Primary bedroom features a whirlpool tub to help drain away stress, and there's a nook upstairs for added flexibility of space. A fireplace helps keep the atmosphere warm inside, and a sprinkler system keeps the grass green outside. The large deck offers relaxing views of mature trees and fenced back yard. Need more room? The unfinished basement with rough-in offers opportunities galore.
Last Agent to Sell the Property
BHHS Ambassador Real Estate Brokerage Phone: 402-880-3565 License #20170631 Listed on: 08/16/2022

Co-Listed By
Chris Mangen
BHHS Ambassador Real Estate Brokerage Phone: 402-880-3565 License #20090603
Home Details
Home Type
- Single Family
Est. Annual Taxes
- $6,349
Year Built
- Built in 2008
Lot Details
- 7,841 Sq Ft Lot
- Lot Dimensions are 59.94 x 120 x 72.34 x 120.01
- Property is Fully Fenced
- Wood Fence
HOA Fees
- $13 Monthly HOA Fees
Parking
- 2 Car Attached Garage
Home Design
- Composition Roof
- Vinyl Siding
- Concrete Perimeter Foundation
Interior Spaces
- 2,480 Sq Ft Home
- 2-Story Property
- Ceiling height of 9 feet or more
- Fireplace
Kitchen
- Oven or Range
- Dishwasher
Flooring
- Carpet
- Laminate
- Vinyl
Bedrooms and Bathrooms
- 4 Bedrooms
Basement
- Walk-Out Basement
- Sump Pump
Outdoor Features
- Deck
- Patio
- Porch
Schools
- Westridge Elementary School
- Elkhorn Middle School
- Elkhorn High School
Utilities
- Forced Air Heating and Cooling System
- Heating System Uses Gas
- Cable TV Available
Community Details
- Summer Glen Association
- Summer Glen Subdivision
Listing and Financial Details
- Assessor Parcel Number 2251104350
Ownership History
Purchase Details
Home Financials for this Owner
Home Financials are based on the most recent Mortgage that was taken out on this home.Purchase Details
Home Financials for this Owner
Home Financials are based on the most recent Mortgage that was taken out on this home.Purchase Details
Home Financials for this Owner
Home Financials are based on the most recent Mortgage that was taken out on this home.Purchase Details
Home Financials for this Owner
Home Financials are based on the most recent Mortgage that was taken out on this home.Purchase Details
Purchase Details
Similar Homes in the area
Home Values in the Area
Average Home Value in this Area
Purchase History
| Date | Buyer | Sale Price | Title Company |
|---|---|---|---|
| Smutny Matthew A | $350,000 | Ambassador Title | |
| Peitzmeier Jordon T | -- | Aksarben Title & Escrow | |
| Warren Levi J | $258,000 | Ambassador Title Services | |
| Triplett Zachary M | $215,000 | None Available | |
| Jones Shade A | $200,500 | -- | |
| Hearthstone Homes | $3,374,200 | -- |
Mortgage History
| Date | Status | Borrower | Loan Amount |
|---|---|---|---|
| Open | Smutny Matthew A | $332,500 | |
| Previous Owner | Peitzmeier Jordon T | $247,500 | |
| Previous Owner | Triplett Zachary M | $204,155 | |
| Previous Owner | Jones Michelle A | $161,075 | |
| Closed | Warren Levi J | $0 |
Property History
| Date | Event | Price | Change | Sq Ft Price |
|---|---|---|---|---|
| 09/23/2022 09/23/22 | Sold | $350,000 | 0.0% | $141 / Sq Ft |
| 08/23/2022 08/23/22 | Pending | -- | -- | -- |
| 08/16/2022 08/16/22 | For Sale | $350,000 | +27.3% | $141 / Sq Ft |
| 05/08/2020 05/08/20 | Sold | $275,000 | 0.0% | $111 / Sq Ft |
| 03/16/2020 03/16/20 | Pending | -- | -- | -- |
| 03/12/2020 03/12/20 | For Sale | $275,000 | +6.6% | $111 / Sq Ft |
| 05/24/2019 05/24/19 | Sold | $258,000 | +3.2% | $104 / Sq Ft |
| 04/12/2019 04/12/19 | Pending | -- | -- | -- |
| 04/10/2019 04/10/19 | For Sale | $250,000 | +16.3% | $101 / Sq Ft |
| 01/06/2016 01/06/16 | Sold | $214,900 | -4.4% | $87 / Sq Ft |
| 11/15/2015 11/15/15 | Pending | -- | -- | -- |
| 09/22/2015 09/22/15 | For Sale | $224,900 | -- | $91 / Sq Ft |
Tax History Compared to Growth
Tax History
| Year | Tax Paid | Tax Assessment Tax Assessment Total Assessment is a certain percentage of the fair market value that is determined by local assessors to be the total taxable value of land and additions on the property. | Land | Improvement |
|---|---|---|---|---|
| 2023 | $7,314 | $342,700 | $30,200 | $312,500 |
| 2022 | $6,979 | $296,100 | $30,200 | $265,900 |
| 2021 | $6,349 | $262,400 | $30,200 | $232,200 |
| 2020 | $6,418 | $262,400 | $30,200 | $232,200 |
| 2019 | $5,945 | $242,300 | $30,200 | $212,100 |
| 2018 | $5,491 | $217,900 | $30,200 | $187,700 |
| 2017 | $5,189 | $217,900 | $30,200 | $187,700 |
| 2016 | $5,189 | $198,400 | $25,000 | $173,400 |
| 2015 | $5,249 | $198,400 | $25,000 | $173,400 |
| 2014 | $5,249 | $190,500 | $25,000 | $165,500 |
Agents Affiliated with this Home
-
Andy Stitnicky

Seller's Agent in 2022
Andy Stitnicky
BHHS Ambassador Real Estate
(402) 880-3565
1 in this area
54 Total Sales
-

Seller Co-Listing Agent in 2022
Chris Mangen
BHHS Ambassador Real Estate
(402) 932-4999
-
Mayce Bergman

Buyer's Agent in 2022
Mayce Bergman
BHHS Ambassador Real Estate
(402) 660-2345
11 in this area
31 Total Sales
-
Pete Jenkins

Seller's Agent in 2020
Pete Jenkins
BHHS Ambassador Real Estate
(402) 690-3388
7 in this area
81 Total Sales
-
Gregory Kraemer

Seller's Agent in 2019
Gregory Kraemer
NP Dodge Real Estate Sales, Inc.
(402) 659-6297
18 in this area
95 Total Sales
-
John Kraemer
J
Seller Co-Listing Agent in 2019
John Kraemer
NP Dodge Real Estate Sales, Inc.
(402) 689-2233
5 in this area
44 Total Sales
Map
Source: Great Plains Regional MLS
MLS Number: 22219821
APN: 5110-4350-22
- 1505 N 209th St
- 1524 N 208th St
- 1609 N 208th St
- 1804 N 206th St
- 20610 Parker St
- 20554 Parker St
- 1719 N 211th St
- 20281 Lehn St
- 5849 N 214th St
- 4318 N 214th St
- 4908 N 214th St
- 6318 N 209th St
- Lot 77 Blue Sage Creek 3
- 4501 N 213th St
- 21333 N Fowler St
- 3508 S 218th St
- Windgate Ranch Lot 68
- 3525 S 218th St
- 3533 S 218th Ave
- 3629 S 221st St
