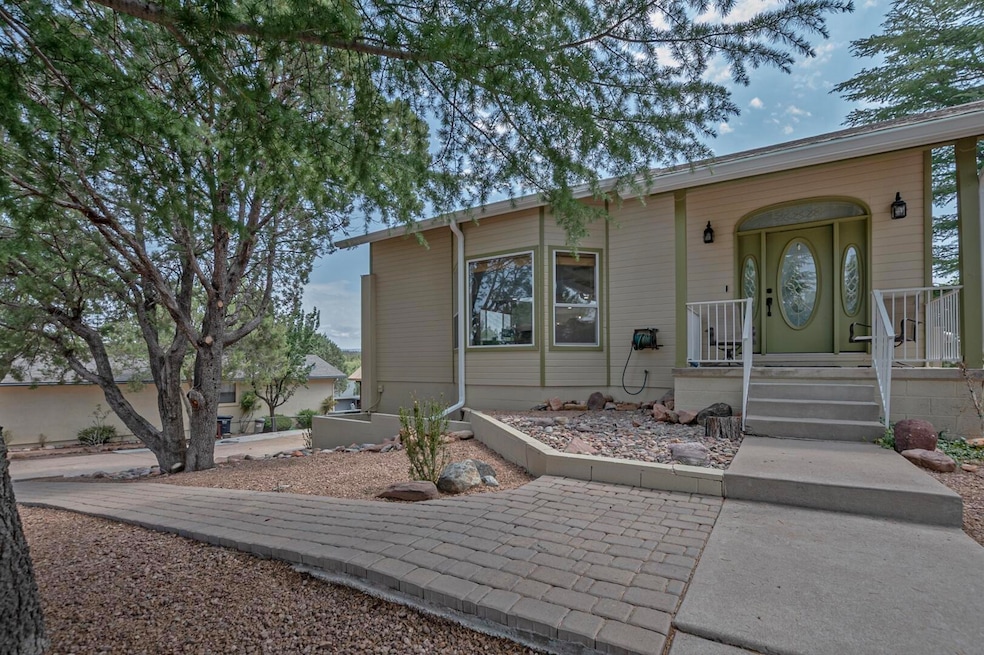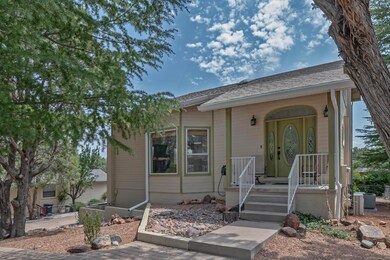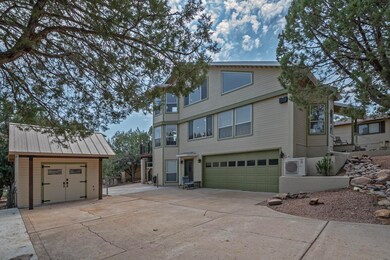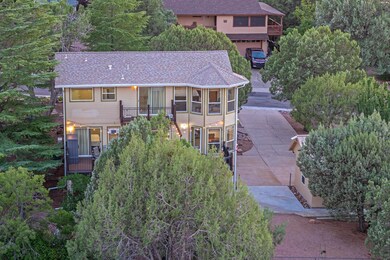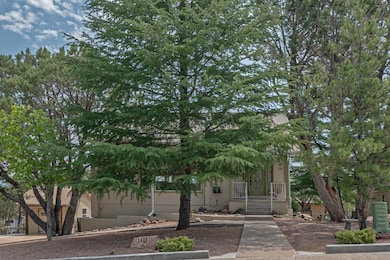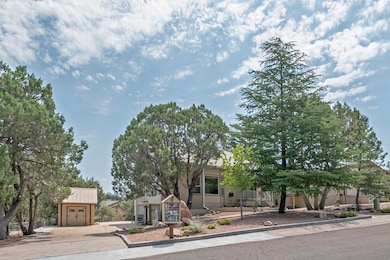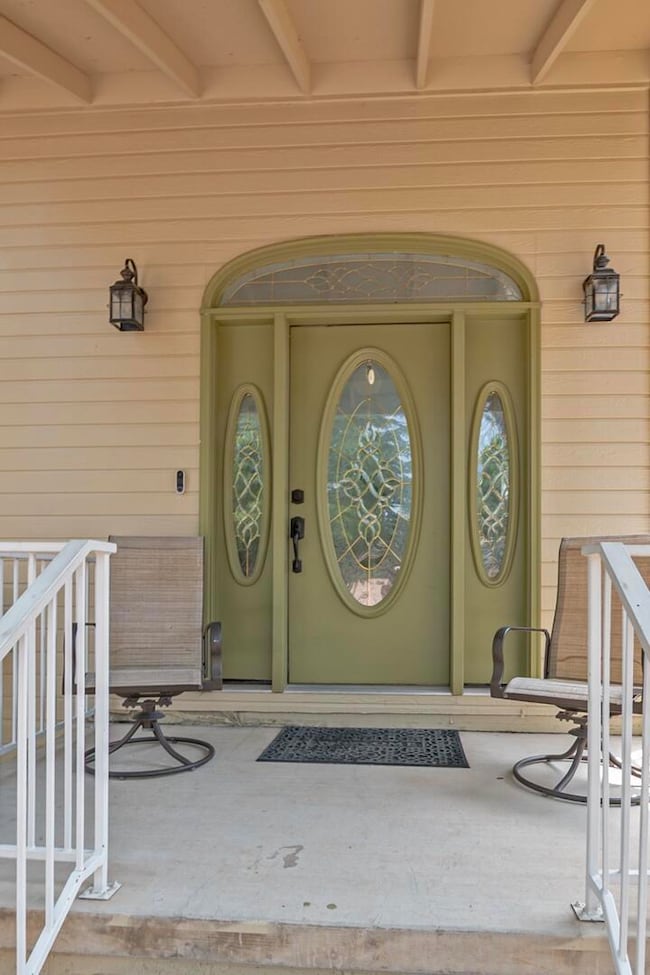1411 N Farview Dr Payson, AZ 85541
Estimated payment $3,885/month
Highlights
- RV Access or Parking
- Mountain View
- Maid or Guest Quarters
- Pine Trees
- Hilltop Location
- Vaulted Ceiling
About This Home
Beautifully situated on a hilltop, this home offers stunning views of the Mogollon Rim. The main level features a spacious great room with a fireplace, an updated kitchen with quartz countertops, a breakfast bar with breakfast nook for dining. Step outside onto the Trex deck for outdoor dining and to enjoy the panoramic views. New Luxury Vinyl Plank wood flooring and abundant windows throughout enhance the bright, open feel. Additional main-level features include mini-split A/C units, radiant flooring, and a guest bedroom with a 3/4 bathroom. The upper level offers a large primary suite with a generous bathroom that includes a soaking tub, walk-in shower, and vanity. The lower level includes a third bedroom with a 3/4 bathroom ideal as a guest suite, hobby area, or separate living space. It also offers a stacked washer/dryer, extra storage, radiant heat, and window A/C. Exterior highlights include an oversized garage, ample parking, RV parking, a large storage shed, and a fenced backyard. New roof 2024.
Home Details
Home Type
- Single Family
Est. Annual Taxes
- $3,812
Year Built
- Built in 1995
Lot Details
- 9,583 Sq Ft Lot
- Cul-De-Sac
- North Facing Home
- Chain Link Fence
- Landscaped
- Hilltop Location
- Pine Trees
HOA Fees
- $3 Monthly HOA Fees
Home Design
- Wood Frame Construction
- Asphalt Shingled Roof
- Wood Siding
Interior Spaces
- 3,099 Sq Ft Home
- Multi-Level Property
- Vaulted Ceiling
- Ceiling Fan
- Skylights
- Gas Fireplace
- Double Pane Windows
- Mud Room
- Living Room with Fireplace
- Combination Kitchen and Dining Room
- Home Office
- Workshop
- Mountain Views
- Fire and Smoke Detector
Kitchen
- Breakfast Area or Nook
- Eat-In Kitchen
- Breakfast Bar
- Walk-In Pantry
- Gas Range
- Microwave
- Dishwasher
- Disposal
Flooring
- Carpet
- Radiant Floor
- Vinyl
Bedrooms and Bathrooms
- 3 Bedrooms
- Maid or Guest Quarters
- In-Law or Guest Suite
- Hydromassage or Jetted Bathtub
Laundry
- Stacked Washer and Dryer
- Laundry Chute
Finished Basement
- Walk-Out Basement
- Laundry in Basement
Parking
- 2 Car Garage
- Garage Door Opener
- RV Access or Parking
Outdoor Features
- Shed
- Porch
Utilities
- Forced Air Heating and Cooling System
- Refrigerated Cooling System
- Mini Split Air Conditioners
- Window Unit Cooling System
- Heating System Uses Propane
- Propane Water Heater
- Water Softener
- Internet Available
- Phone Available
- Satellite Dish
- Cable TV Available
Listing and Financial Details
- Tax Lot 95
- Assessor Parcel Number 302-75-095
Map
Home Values in the Area
Average Home Value in this Area
Tax History
| Year | Tax Paid | Tax Assessment Tax Assessment Total Assessment is a certain percentage of the fair market value that is determined by local assessors to be the total taxable value of land and additions on the property. | Land | Improvement |
|---|---|---|---|---|
| 2025 | $4,237 | -- | -- | -- |
| 2024 | $4,237 | $51,073 | $6,284 | $44,789 |
| 2023 | $4,237 | $46,498 | $5,518 | $40,980 |
| 2022 | $4,106 | $35,720 | $6,334 | $29,386 |
| 2021 | $3,855 | $35,720 | $6,334 | $29,386 |
| 2020 | $3,704 | $0 | $0 | $0 |
| 2019 | $3,596 | $0 | $0 | $0 |
| 2018 | $3,383 | $0 | $0 | $0 |
| 2017 | $3,154 | $0 | $0 | $0 |
| 2016 | $3,089 | $0 | $0 | $0 |
| 2015 | $3,000 | $0 | $0 | $0 |
Property History
| Date | Event | Price | List to Sale | Price per Sq Ft | Prior Sale |
|---|---|---|---|---|---|
| 10/27/2025 10/27/25 | Pending | -- | -- | -- | |
| 07/18/2025 07/18/25 | For Sale | $675,000 | +132.8% | $218 / Sq Ft | |
| 03/02/2016 03/02/16 | Sold | $289,900 | -22.7% | $94 / Sq Ft | View Prior Sale |
| 01/29/2016 01/29/16 | Pending | -- | -- | -- | |
| 03/14/2014 03/14/14 | For Sale | $374,900 | -- | $121 / Sq Ft |
Purchase History
| Date | Type | Sale Price | Title Company |
|---|---|---|---|
| Interfamily Deed Transfer | -- | Chicago Title Agency Inc | |
| Warranty Deed | $289,900 | Chicago Title Agency Inc | |
| Warranty Deed | $302,500 | Pioneer Title Agency |
Mortgage History
| Date | Status | Loan Amount | Loan Type |
|---|---|---|---|
| Open | $260,910 | New Conventional | |
| Previous Owner | $175,000 | New Conventional |
Source: Central Arizona Association of REALTORS®
MLS Number: 92622
APN: 302-75-095
- 1503 N Farview Dr
- 1415 N Alpine Heights Dr
- 1506 N Easy St
- 1418 N Sunset Dr
- 1410 N Sunset Dr
- 1428 N Easy St
- 1303 N Alpine Heights Dr
- 1303 N Sunshine Ln
- 1415 N Easy St
- 1204 N Camelot Dr
- 1210 E Heather Ct
- 515 E Rancho Rd
- 1201 N Alpine Heights Dr
- 1504 N Langley Cir
- 1701 N Beeline Hwy
- 1701 N Beeline Hwy Unit 2
- 1502 N Bell Cir
- 1008 N Autumn Sage Dr
- 1008 N Autumn Sage Ct
- 1006 N Autumn Sage Ct
