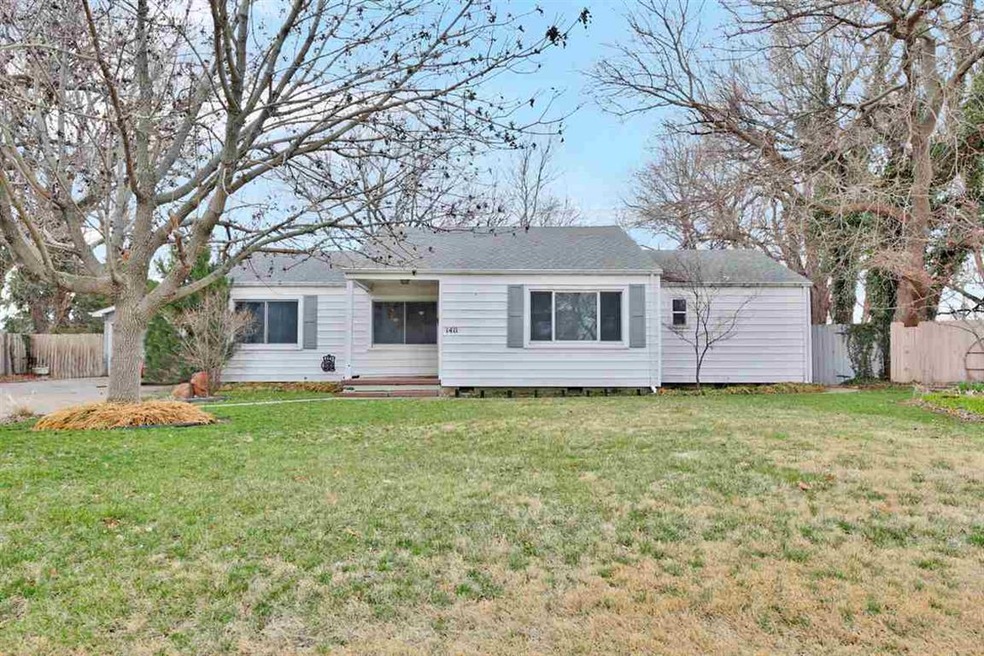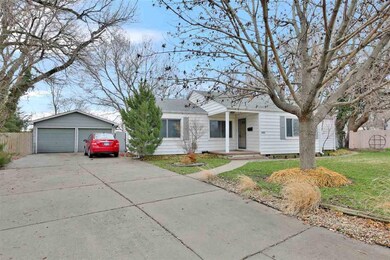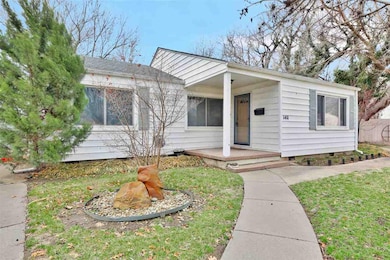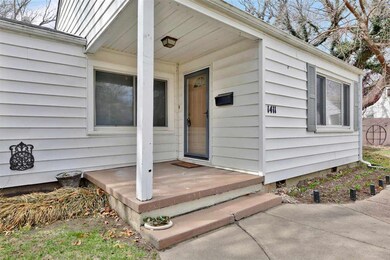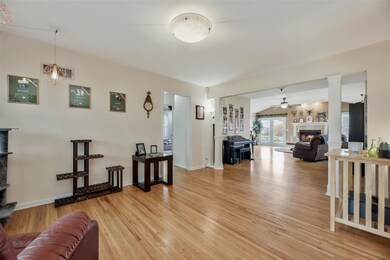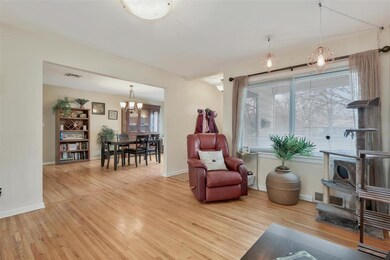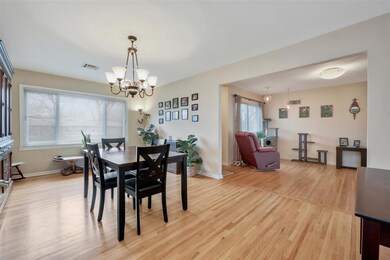
1411 N Pleasantview Dr Wichita, KS 67203
Indian Hills Riverbend NeighborhoodEstimated Value: $236,000 - $254,828
Highlights
- 0.55 Acre Lot
- Vaulted Ceiling
- Wood Flooring
- Deck
- Ranch Style House
- Formal Dining Room
About This Home
As of May 2021Not only is this 0.55 acre lot big, get ready to be surprised at how big this home feels as well. Step inside to hardwood floors throughout that lead you past dining room into the large family room. You will find kitchen is equipped with a gas stove, built-in buffet table and plenty of counter space. The master suite has walk-in closet, master bath with walk-in shower and separate raised tub and double sink vanity. The laundry room is conveniently located off the master suite with cabinets for extra storage, leading out to backyard is the mud room currently being used as an office. Step outside and notice the freshly stained deck and 210 ft of fence put in 2019. Enjoy the pond-less waterfall with incredibly low maintenance. Perennials are planted all around the property and bamboo planted on alley side of fence for increased privacy in the future. The garage in back is heated and cooled and can be used as storage, workshop or extra garage with double gate access through alleyway. New sewer line put in a month ago and yard will be professionally seeded 2/3 weeks. You won't want to miss out on this one!
Last Agent to Sell the Property
Berkshire Hathaway PenFed Realty License #00236979 Listed on: 03/19/2021
Home Details
Home Type
- Single Family
Est. Annual Taxes
- $2,374
Year Built
- Built in 1951
Lot Details
- 0.55 Acre Lot
- Wood Fence
- Irregular Lot
- Sprinkler System
Home Design
- Ranch Style House
- Composition Roof
- Vinyl Siding
Interior Spaces
- 2,014 Sq Ft Home
- Vaulted Ceiling
- Ceiling Fan
- Wood Burning Fireplace
- Attached Fireplace Door
- Formal Dining Room
- Wood Flooring
- Crawl Space
Kitchen
- Breakfast Bar
- Oven or Range
- Plumbed For Gas In Kitchen
- Microwave
- Dishwasher
- Disposal
Bedrooms and Bathrooms
- 3 Bedrooms
- En-Suite Primary Bedroom
- Walk-In Closet
- 2 Full Bathrooms
- Bathtub
- Shower Only
Laundry
- Laundry Room
- Laundry on main level
- Dryer
- Washer
Home Security
- Storm Windows
- Storm Doors
Parking
- 2 Car Detached Garage
- Garage Door Opener
Outdoor Features
- Deck
- Outdoor Storage
- Outbuilding
- Rain Gutters
Schools
- Ok Elementary School
- Marshall Middle School
- North High School
Utilities
- Forced Air Heating and Cooling System
- Heating System Uses Gas
Community Details
- Forney & Stone Subdivision
Listing and Financial Details
- Assessor Parcel Number 20173-131-12-0-43-02-022.00
Ownership History
Purchase Details
Home Financials for this Owner
Home Financials are based on the most recent Mortgage that was taken out on this home.Purchase Details
Home Financials for this Owner
Home Financials are based on the most recent Mortgage that was taken out on this home.Purchase Details
Home Financials for this Owner
Home Financials are based on the most recent Mortgage that was taken out on this home.Purchase Details
Home Financials for this Owner
Home Financials are based on the most recent Mortgage that was taken out on this home.Similar Homes in Wichita, KS
Home Values in the Area
Average Home Value in this Area
Purchase History
| Date | Buyer | Sale Price | Title Company |
|---|---|---|---|
| Main Beverly A | -- | Security 1St Title Llc | |
| Main Beverly A | -- | Security 1St Title | |
| Etter Seth M | -- | None Available | |
| Leabo Brian J | -- | Kst | |
| Bowlsby Donald D | -- | None Available |
Mortgage History
| Date | Status | Borrower | Loan Amount |
|---|---|---|---|
| Open | Main Beverly A | $140,000 | |
| Closed | Main Beverly A | $140,000 | |
| Previous Owner | Etter Seth M | $151,867 | |
| Previous Owner | Etter Seth M | $160,050 | |
| Previous Owner | Leabo Brian J | $165,176 | |
| Previous Owner | Bowlsby Donald D | $147,880 | |
| Previous Owner | Bowlsby Donald D | $144,516 | |
| Previous Owner | Woods James R | $83,000 |
Property History
| Date | Event | Price | Change | Sq Ft Price |
|---|---|---|---|---|
| 05/27/2021 05/27/21 | Sold | -- | -- | -- |
| 04/05/2021 04/05/21 | Pending | -- | -- | -- |
| 04/05/2021 04/05/21 | For Sale | $200,000 | 0.0% | $99 / Sq Ft |
| 04/05/2021 04/05/21 | Price Changed | $200,000 | -2.4% | $99 / Sq Ft |
| 03/23/2021 03/23/21 | Pending | -- | -- | -- |
| 03/19/2021 03/19/21 | For Sale | $204,950 | +13.9% | $102 / Sq Ft |
| 04/27/2017 04/27/17 | Sold | -- | -- | -- |
| 03/09/2017 03/09/17 | Pending | -- | -- | -- |
| 12/16/2016 12/16/16 | For Sale | $179,900 | -- | $89 / Sq Ft |
Tax History Compared to Growth
Tax History
| Year | Tax Paid | Tax Assessment Tax Assessment Total Assessment is a certain percentage of the fair market value that is determined by local assessors to be the total taxable value of land and additions on the property. | Land | Improvement |
|---|---|---|---|---|
| 2023 | $2,805 | $24,335 | $2,703 | $21,632 |
| 2022 | $2,486 | $22,322 | $2,553 | $19,769 |
| 2021 | $2,554 | $22,322 | $2,553 | $19,769 |
| 2020 | $2,363 | $20,597 | $2,553 | $18,044 |
| 2019 | $2,198 | $19,148 | $2,553 | $16,595 |
| 2018 | $2,127 | $18,493 | $2,404 | $16,089 |
| 2017 | $1,743 | $0 | $0 | $0 |
| 2016 | $1,741 | $0 | $0 | $0 |
| 2015 | $1,727 | $0 | $0 | $0 |
| 2014 | $1,692 | $0 | $0 | $0 |
Agents Affiliated with this Home
-
Thomas Woods

Seller's Agent in 2021
Thomas Woods
Berkshire Hathaway PenFed Realty
(316) 207-7921
1 in this area
29 Total Sales
-
Charissa Bozarth

Buyer's Agent in 2021
Charissa Bozarth
Reece Nichols South Central Kansas
(316) 706-5970
1 in this area
111 Total Sales
-
Carrie Wolke

Seller's Agent in 2017
Carrie Wolke
Exp Realty, LLC
(316) 519-6878
56 Total Sales
-
Alisha Davis

Buyer's Agent in 2017
Alisha Davis
Heritage 1st Realty
(316) 516-3045
2 in this area
93 Total Sales
Map
Source: South Central Kansas MLS
MLS Number: 593506
APN: 131-12-0-43-02-022.00
- 1542 N Pleasantview Dr
- 2908 W 16th St N
- 1205 N Sheridan Ave
- 1721 N Gow St
- 1131 N Gow St
- 1831 N Saint Paul Ave
- 1842 N Clayton Ave
- 1006 N Custer Ave
- 3415 W 10th St N
- 2908 W 9th St N
- 1440 N Athenian Ave
- 3526 W Del Sienno St
- 1837 N Sedgwick St
- 906 N Saint Paul St
- 1977 N Mount Carmel St
- 1626 N West St
- 1820 N Mccomas Ave
- 805 N Saint Paul St
- 784 N Custer St
- 2012 W 12th St N
- 1411 N Pleasant View Dr
- 1411 N Pleasantview Dr
- 1409 N Pleasantview Dr
- 1415 N Pleasantview Dr
- 1418 N Pleasantview Dr
- 1407 N Pleasantview Dr
- 1502 N Pleasantview Dr
- 1405 N Pleasantview Dr
- 3020 W 13th St N
- 1426 N Mt Carmel Unit 1428
- 1426 N Mount Carmel St
- 1505 N Pleasantview Dr
- 1420 N Mt Carmel Unit 1422, 1426, 1428
- 1420 N Mt Carmel Unit 1422 N. MT. CARMEL
- 1420 N Mount Carmel St
- 1403 N Pleasantview Dr
- 1430 N Mount Carmel St
- 1421 N Saint Paul St
- 1516 N Pleasantview Dr
- 1434 N Mount Carmel St
