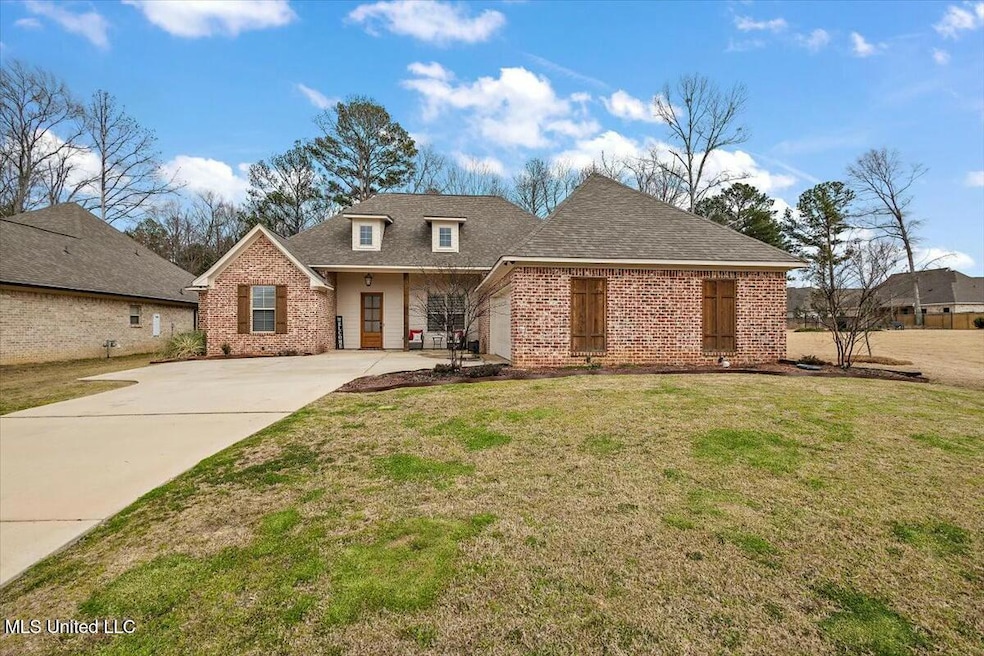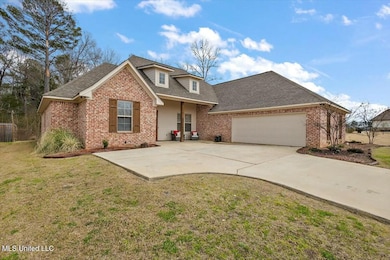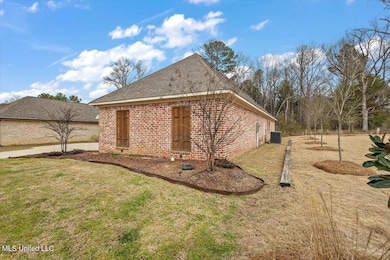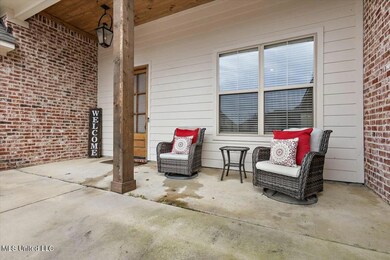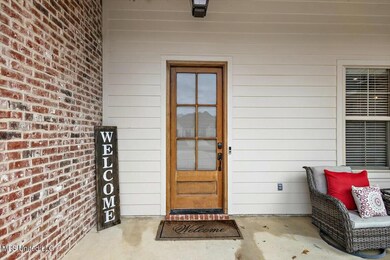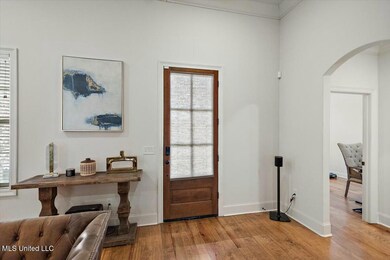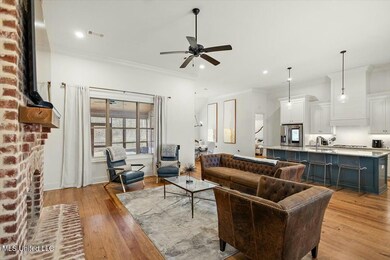1411 Rudder Way Brandon, MS 39047
Estimated payment $2,879/month
Highlights
- Open Floorplan
- Wood Flooring
- High Ceiling
- Oakdale Elementary School Rated A
- Acadian Style Architecture
- Granite Countertops
About This Home
Welcome to 1411 Rudder Way, a beautifully designed French Arcadian-style home built in 2022, offering elegance, comfort, and modern convenience. This 4-bedroom, 2.5-bathroom residence is thoughtfully designed with an open and split floor plan, perfect for both relaxation and entertaining. Step inside to find hardwood floors throughout, soaring tall ceilings, and a spacious living area filled with natural light. The gourmet kitchen boasts stainless steel appliances, a large island, and a dry bar area, making it a dream space for culinary enthusiasts. The primary suite features a tray ceiling, walk-in closet, and a luxurious ensuite bathroom with a stand-up glass shower and double vanity. Enjoy the best of indoor-outdoor living with a screened-in back porch, ideal for morning coffee or evening gatherings. Nestled on a large lot, this home is conveniently located near the community pool and clubhouse, providing access to wonderful amenities. Situated in the sought-after Northshore Landing subdivision, this home offers easy access to the Reservoir, shopping, dining, grocery stores, banks, gyms, and more—all just minutes away. Experience the perfect blend of luxury and convenience at 1411 Rudder Way! Schedule your private showing today!
Home Details
Home Type
- Single Family
Est. Annual Taxes
- $3,570
Year Built
- Built in 2022
HOA Fees
- $54 Monthly HOA Fees
Parking
- 2 Car Garage
Home Design
- Acadian Style Architecture
- Brick Exterior Construction
- Slab Foundation
- Architectural Shingle Roof
Interior Spaces
- 2,403 Sq Ft Home
- 1-Story Property
- Open Floorplan
- Built-In Features
- Bookcases
- Dry Bar
- Tray Ceiling
- High Ceiling
- Ceiling Fan
- Recessed Lighting
- Blinds
- Living Room with Fireplace
- Screened Porch
- Storage
- Laundry Room
- Fire and Smoke Detector
Kitchen
- Built-In Gas Oven
- Gas Cooktop
- Microwave
- Dishwasher
- Kitchen Island
- Granite Countertops
Flooring
- Wood
- Ceramic Tile
Bedrooms and Bathrooms
- 4 Bedrooms
- Split Bedroom Floorplan
- Walk-In Closet
- Double Vanity
- Soaking Tub
- Separate Shower
Schools
- Northshore Elementary School
- Northwest Rankin Middle School
- Northwest Rankin High School
Utilities
- Central Heating and Cooling System
- Natural Gas Connected
- Cable TV Available
Additional Features
- Screened Patio
- 0.25 Acre Lot
Listing and Financial Details
- Assessor Parcel Number H13-000051-01540
Community Details
Overview
- Association fees include management
- Northshore Landing Subdivision
- The community has rules related to covenants, conditions, and restrictions
Recreation
- Community Pool
Map
Home Values in the Area
Average Home Value in this Area
Tax History
| Year | Tax Paid | Tax Assessment Tax Assessment Total Assessment is a certain percentage of the fair market value that is determined by local assessors to be the total taxable value of land and additions on the property. | Land | Improvement |
|---|---|---|---|---|
| 2024 | $3,570 | $35,935 | $0 | $0 |
| 2023 | $3,031 | $30,932 | $0 | $0 |
| 2022 | $478 | $4,500 | $0 | $0 |
Property History
| Date | Event | Price | List to Sale | Price per Sq Ft | Prior Sale |
|---|---|---|---|---|---|
| 11/28/2025 11/28/25 | Pending | -- | -- | -- | |
| 11/04/2025 11/04/25 | Price Changed | $480,000 | -3.0% | $200 / Sq Ft | |
| 03/06/2025 03/06/25 | For Sale | $495,000 | +14.3% | $206 / Sq Ft | |
| 03/15/2022 03/15/22 | Sold | -- | -- | -- | View Prior Sale |
| 02/22/2022 02/22/22 | Pending | -- | -- | -- | |
| 11/29/2021 11/29/21 | For Sale | $432,900 | -- | $180 / Sq Ft |
Purchase History
| Date | Type | Sale Price | Title Company |
|---|---|---|---|
| Warranty Deed | -- | None Listed On Document |
Source: MLS United
MLS Number: 4105775
APN: H13-000051-01540
- 272 Disciple Dr
- 419 Pilot Cir
- 120 Freedom Ring Dr
- 1407 Rudder Way
- 340 Freedom Ring Dr
- 276 Disciple Dr
- 1412 Rudder Way
- 110 Stonington Ct
- 112 Swallow Dr
- 207 Audubon Point Dr
- 272 Hidden Hills Pkwy
- 334 Gladeview Place
- 219 Hidden Hills Pkwy
- 440 Glendale Place
- 0 Arrowhead Trail Unit 4081131
- 111 Arrowhead Trail
- 508 Springhill Crossing
- 304 Eastside View
- 1109 Foxpoint
- 631 Overlook Point
