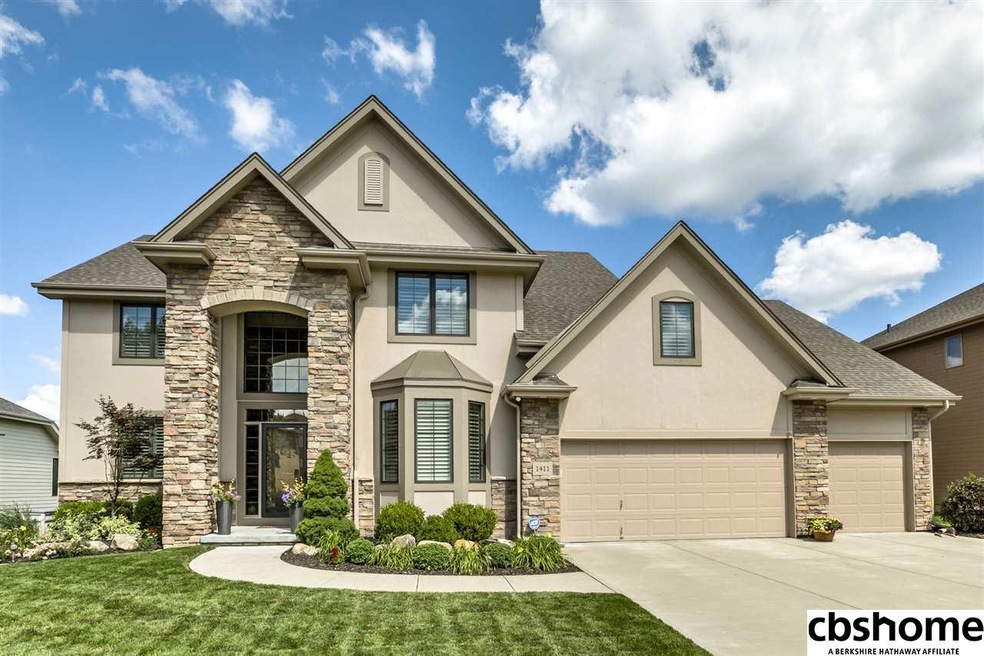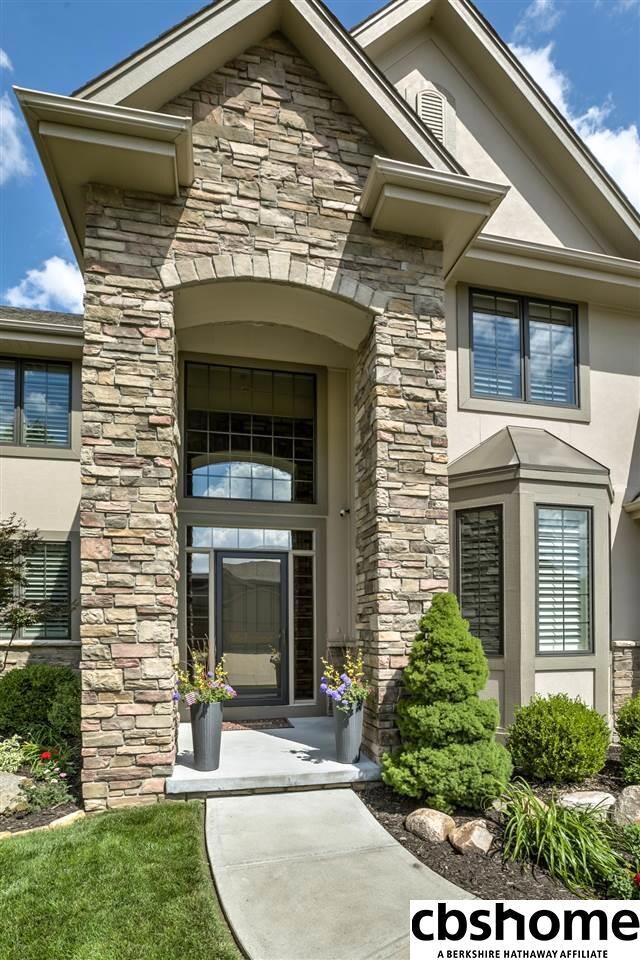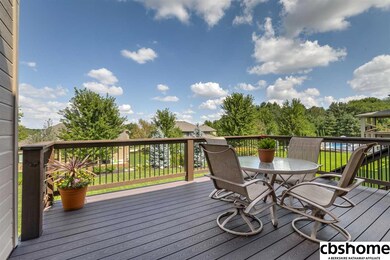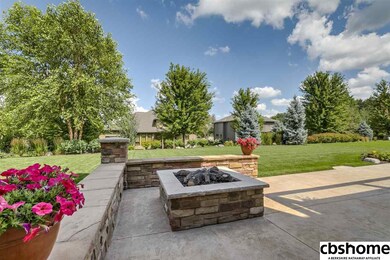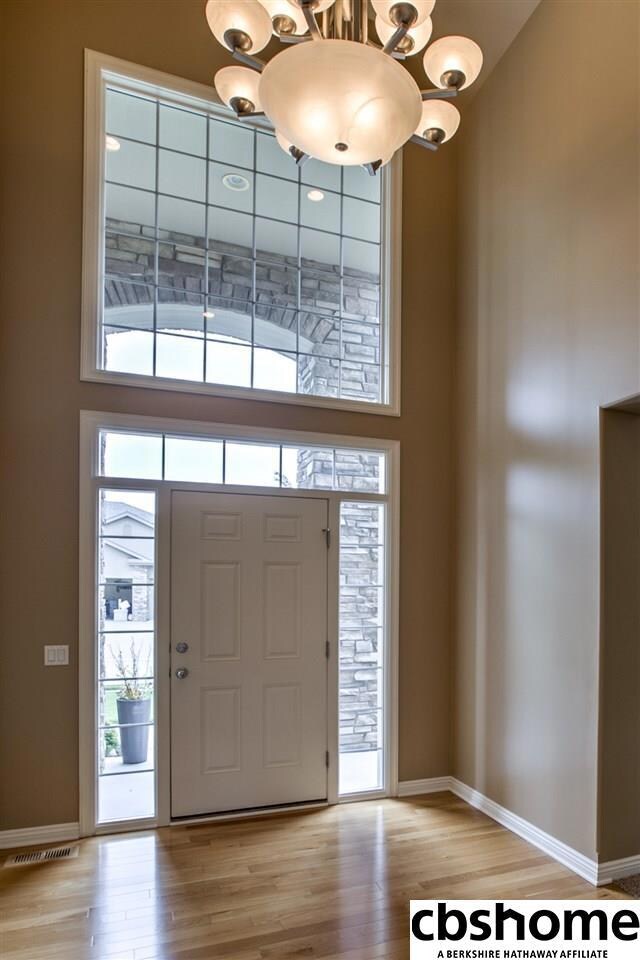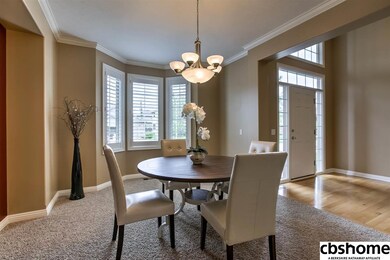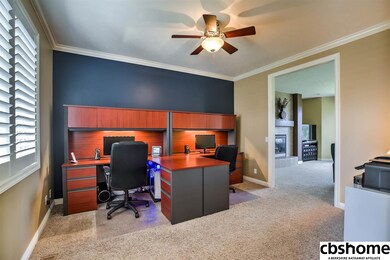
1411 S 195th St Omaha, NE 68130
South Elkhorn NeighborhoodHighlights
- Spa
- Deck
- Wood Flooring
- Fire Ridge Elementary School Rated A
- Family Room with Fireplace
- Whirlpool Bathtub
About This Home
As of October 2017CONTRACT PENDING. Exceptional Two-Story Walkout in Pacific Pines! Modern Kitchen features granite, maple cabs, center island & breakfast bar, SS appli (dbl oven & gas cooktop), & wd flrs. 2nd Level has Luxurious Master Suite w/Sitting Rm, All Bedrooms w/direct bath access & Bonus/Exer Rm. Finished LL has dual-sided stone fireplace, wet bar, 1/2 Bath & Theatre Rm. Beautifully landscaped, mature trees & impressive patio w/stone wall, fire pit & built-in grill. Lower tax levy & Elkhorn Schools!
Last Agent to Sell the Property
BHHS Ambassador Real Estate License #20020023 Listed on: 08/24/2017

Home Details
Home Type
- Single Family
Est. Annual Taxes
- $9,764
Year Built
- Built in 2009
Lot Details
- Lot Dimensions are 84.50 x 141.37
HOA Fees
- $19 Monthly HOA Fees
Parking
- 3 Car Attached Garage
Home Design
- Composition Roof
- Hardboard
- Stone
Interior Spaces
- 2-Story Property
- Wet Bar
- Ceiling height of 9 feet or more
- Ceiling Fan
- Window Treatments
- Two Story Entrance Foyer
- Family Room with Fireplace
- 2 Fireplaces
- Dining Area
- Home Security System
Kitchen
- Oven or Range
- Microwave
- Dishwasher
- Disposal
Flooring
- Wood
- Wall to Wall Carpet
- Ceramic Tile
Bedrooms and Bathrooms
- 4 Bedrooms
- Walk-In Closet
- Dual Sinks
- Whirlpool Bathtub
- Shower Only
- Spa Bath
Basement
- Walk-Out Basement
- Basement Windows
Outdoor Features
- Spa
- Balcony
- Deck
- Patio
- Porch
Schools
- Fire Ridge Elementary School
- Elkhorn Valley View Middle School
- Elkhorn South High School
Utilities
- Forced Air Zoned Heating and Cooling System
- Heating System Uses Gas
- Cable TV Available
Community Details
- Association fees include common area maintenance
- Pacific Pines Subdivision
Listing and Financial Details
- Assessor Parcel Number 1934600370
- Tax Block 1400
Ownership History
Purchase Details
Home Financials for this Owner
Home Financials are based on the most recent Mortgage that was taken out on this home.Purchase Details
Home Financials for this Owner
Home Financials are based on the most recent Mortgage that was taken out on this home.Purchase Details
Purchase Details
Similar Homes in the area
Home Values in the Area
Average Home Value in this Area
Purchase History
| Date | Type | Sale Price | Title Company |
|---|---|---|---|
| Warranty Deed | $470,000 | Rts Titie & Escrow | |
| Warranty Deed | $485,000 | None Available | |
| Warranty Deed | $405,000 | -- | |
| Warranty Deed | $49,500 | -- |
Mortgage History
| Date | Status | Loan Amount | Loan Type |
|---|---|---|---|
| Open | $61,000 | Credit Line Revolving | |
| Open | $446,500 | New Conventional | |
| Previous Owner | $185,000 | New Conventional | |
| Previous Owner | $150,000 | Unknown |
Property History
| Date | Event | Price | Change | Sq Ft Price |
|---|---|---|---|---|
| 06/25/2025 06/25/25 | Pending | -- | -- | -- |
| 06/17/2025 06/17/25 | Price Changed | $699,950 | -1.4% | $145 / Sq Ft |
| 06/09/2025 06/09/25 | Price Changed | $710,000 | -2.1% | $148 / Sq Ft |
| 05/20/2025 05/20/25 | For Sale | $725,000 | +54.3% | $151 / Sq Ft |
| 10/27/2017 10/27/17 | Sold | $470,000 | -1.0% | $98 / Sq Ft |
| 09/27/2017 09/27/17 | Pending | -- | -- | -- |
| 09/24/2017 09/24/17 | Price Changed | $474,900 | -5.0% | $99 / Sq Ft |
| 08/23/2017 08/23/17 | For Sale | $499,900 | +3.1% | $104 / Sq Ft |
| 08/13/2013 08/13/13 | Sold | $485,000 | -8.4% | $99 / Sq Ft |
| 07/23/2013 07/23/13 | Pending | -- | -- | -- |
| 06/07/2013 06/07/13 | For Sale | $529,500 | -- | $108 / Sq Ft |
Tax History Compared to Growth
Tax History
| Year | Tax Paid | Tax Assessment Tax Assessment Total Assessment is a certain percentage of the fair market value that is determined by local assessors to be the total taxable value of land and additions on the property. | Land | Improvement |
|---|---|---|---|---|
| 2023 | $12,005 | $571,000 | $64,500 | $506,500 |
| 2022 | $10,409 | $455,200 | $64,500 | $390,700 |
| 2021 | $10,476 | $455,200 | $64,500 | $390,700 |
| 2020 | $10,575 | $455,200 | $64,500 | $390,700 |
| 2019 | $10,541 | $455,200 | $64,500 | $390,700 |
| 2018 | $10,448 | $455,200 | $64,500 | $390,700 |
| 2017 | $10,303 | $455,200 | $64,500 | $390,700 |
| 2016 | $9,764 | $433,800 | $37,500 | $396,300 |
| 2015 | $9,761 | $437,000 | $35,000 | $402,000 |
| 2014 | $9,761 | $437,000 | $35,000 | $402,000 |
Agents Affiliated with this Home
-
Videgla Sekpe
V
Seller's Agent in 2025
Videgla Sekpe
eXp Realty LLC
(402) 515-6065
2 Total Sales
-
Nathan Moseley

Buyer's Agent in 2025
Nathan Moseley
NP Dodge Real Estate Sales, Inc.
(402) 659-2529
1 in this area
137 Total Sales
-
Karen Jennings

Seller's Agent in 2017
Karen Jennings
BHHS Ambassador Real Estate
(402) 290-6296
12 in this area
533 Total Sales
-
tyler bundy

Buyer's Agent in 2017
tyler bundy
eXp Realty LLC
(402) 699-6226
2 in this area
122 Total Sales
-
Jeff Allen

Seller's Agent in 2013
Jeff Allen
BHHS Ambassador Real Estate
(402) 690-2550
9 in this area
67 Total Sales
-
John Kraemer
J
Buyer's Agent in 2013
John Kraemer
NP Dodge Real Estate Sales, Inc.
(402) 689-2233
3 in this area
43 Total Sales
Map
Source: Great Plains Regional MLS
MLS Number: 21715677
APN: 3460-0370-19
- 19273 Williams St
- 1213 S 195th St
- 1609 S 193rd St
- 19252 Shirley St
- 1422 S 190th Plaza
- 19252 Poppleton Ave
- 1320 S 190th Plaza
- 1012 S 197th Cir
- 19504 Cedar Cir
- 1915 S 199th St
- 1228 S 200th St
- 948 S 198th St
- 2006 S 198th St
- 723 S 195th St
- 1220 S 200th Ave
- 1701 S 189th Ct
- 19529 Emile St
- 2025 S 189th Cir
- 18855 Mason Plaza
- 5501 S 201st St
