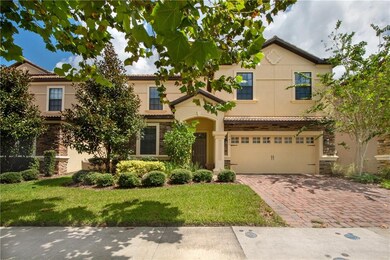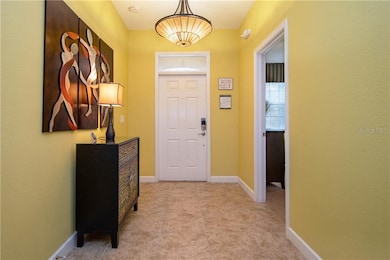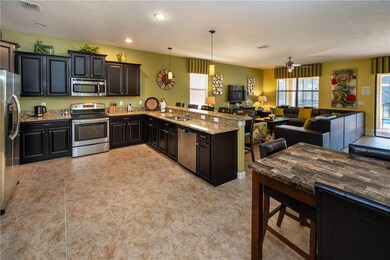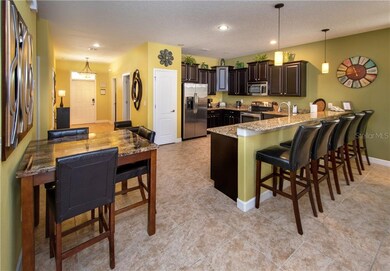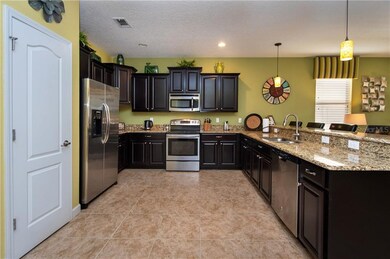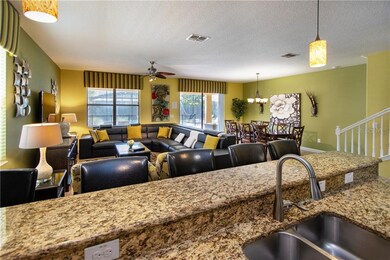
1411 Thunderbird Rd Davenport, FL 33896
Champions Gate NeighborhoodEstimated Value: $705,000 - $772,000
Highlights
- Fitness Center
- Home Theater
- Open Floorplan
- Screened Pool
- Gated Community
- Contemporary Architecture
About This Home
As of December 2019Beautifully appointed 8BR holiday home in Championsgate, a golf & resort community in the heart of the attractions area! You’ll be impressed from the moment you arrive - nicely landscaped, paver driveway and barrel tile roof. Ground floor boasts common living/dining space, master suite, secondary bedroom and full bath. FURNISHINGS AND APPLIANCES INCLUDED! Tile flooring in common areas downstairs; bedrooms carpeted. All bedrooms have ceiling fans and TVs. Master suite has ensuite bath w/dual sink vanity, garden tub, separate shower, and direct access to pool deck. Upstairs, you'll find 6 additional spacious bedrooms, including two sets of Jack 'n Jill baths, versatile bonus space and media room w/adjacent full bath. Laundry conveniently located upstairs. Out back, you’ll enjoy an expansive covered porch and pristine pool/spa under screen enclosure. The Oasis Club at Championsgate has a vast array of amenities – clubhouse, fitness center, restaurant, game room, resort style pool w/tiki bar, splash park & water slide, movie theater, 18 hole championship golf course, tennis and more! Great location – short drive to essential shopping/dining, I4/SR 27 and theme parks. Home can easily accommodate 16 guests! Great for your entire family (or as an investment w/income opportunity). Come see all that this special home has to offer!
Last Agent to Sell the Property
KELLER WILLIAMS CLASSIC License #3175429 Listed on: 09/18/2019

Last Buyer's Agent
Alexis Lopez, LLC
License #3196400
Home Details
Home Type
- Single Family
Est. Annual Taxes
- $8,830
Year Built
- Built in 2013
Lot Details
- 6,098 Sq Ft Lot
- West Facing Home
- Mature Landscaping
- Irrigation
- Landscaped with Trees
HOA Fees
- $350 Monthly HOA Fees
Parking
- 2 Car Attached Garage
Home Design
- Contemporary Architecture
- Bi-Level Home
- Slab Foundation
- Wood Frame Construction
- Tile Roof
- Stucco
Interior Spaces
- 3,909 Sq Ft Home
- Open Floorplan
- Furnished
- Ceiling Fan
- Blinds
- Sliding Doors
- Home Theater
- Bonus Room
Kitchen
- Eat-In Kitchen
- Range
- Microwave
- Dishwasher
- Stone Countertops
- Disposal
Flooring
- Carpet
- Ceramic Tile
Bedrooms and Bathrooms
- 8 Bedrooms
- 5 Full Bathrooms
Laundry
- Laundry on upper level
- Dryer
- Washer
Home Security
- Home Security System
- Fire and Smoke Detector
Pool
- Screened Pool
- Gunite Pool
- Spa
- Fence Around Pool
- Child Gate Fence
Outdoor Features
- Covered patio or porch
Schools
- Westside K-8 Elementary School
- Discovery Intermediate
- Poinciana High School
Utilities
- Central Heating and Cooling System
- Thermostat
- Cable TV Available
Listing and Financial Details
- Visit Down Payment Resource Website
- Legal Lot and Block 73 / C
- Assessor Parcel Number 31-25-27-5134-000H-0730
- $2,092 per year additional tax assessments
Community Details
Overview
- Association fees include community pool, recreational facilities
- Icon Management Services Association, Phone Number (407) 507-2800
- Visit Association Website
- Stoneybrook South Ph 1 Subdivision
- The community has rules related to deed restrictions
- Rental Restrictions
Recreation
- Recreation Facilities
- Fitness Center
- Community Pool
Security
- Gated Community
Ownership History
Purchase Details
Home Financials for this Owner
Home Financials are based on the most recent Mortgage that was taken out on this home.Purchase Details
Home Financials for this Owner
Home Financials are based on the most recent Mortgage that was taken out on this home.Purchase Details
Home Financials for this Owner
Home Financials are based on the most recent Mortgage that was taken out on this home.Similar Homes in Davenport, FL
Home Values in the Area
Average Home Value in this Area
Purchase History
| Date | Buyer | Sale Price | Title Company |
|---|---|---|---|
| Durovic Michael John | $500,000 | First American Title Ins Co | |
| Oshinowo Olanrewaju M | $440,000 | North American Title Company | |
| Lennar Homes Llc | -- | North American Title Company |
Mortgage History
| Date | Status | Borrower | Loan Amount |
|---|---|---|---|
| Open | Durovic Michael John | $66,145 | |
| Open | Durovic Michael John | $520,000 | |
| Closed | Durovic Michael John | $475,000 | |
| Previous Owner | Oshinowo Olanrewaju M | $344,952 |
Property History
| Date | Event | Price | Change | Sq Ft Price |
|---|---|---|---|---|
| 12/04/2019 12/04/19 | Sold | $500,000 | +0.8% | $128 / Sq Ft |
| 10/29/2019 10/29/19 | Pending | -- | -- | -- |
| 09/18/2019 09/18/19 | For Sale | $496,000 | -- | $127 / Sq Ft |
Tax History Compared to Growth
Tax History
| Year | Tax Paid | Tax Assessment Tax Assessment Total Assessment is a certain percentage of the fair market value that is determined by local assessors to be the total taxable value of land and additions on the property. | Land | Improvement |
|---|---|---|---|---|
| 2024 | $7,718 | $454,792 | -- | -- |
| 2023 | $7,718 | $441,546 | $0 | $0 |
| 2022 | $7,805 | $428,686 | $0 | $0 |
| 2021 | $7,787 | $416,200 | $40,000 | $376,200 |
| 2020 | $7,981 | $425,800 | $40,000 | $385,800 |
| 2019 | $8,443 | $409,500 | $40,000 | $369,500 |
| 2018 | $8,830 | $417,500 | $40,000 | $377,500 |
| 2017 | $9,209 | $432,300 | $36,000 | $396,300 |
| 2016 | $8,958 | $412,600 | $36,000 | $376,600 |
| 2015 | $9,191 | $426,300 | $36,000 | $390,300 |
| 2014 | $8,439 | $373,000 | $36,000 | $337,000 |
Agents Affiliated with this Home
-
Chris Bessette

Seller's Agent in 2019
Chris Bessette
KELLER WILLIAMS CLASSIC
(407) 445-7097
1 in this area
527 Total Sales
-

Buyer's Agent in 2019
Alexis Lopez, LLC
Map
Source: Stellar MLS
MLS Number: O5812757
APN: 31-25-27-5134-000H-0730
- 1405 Thunderbird Rd
- 1433 Moon Valley Dr
- 1435 Moon Valley Dr
- 1414 Thunderbird Rd
- 1410 Wexford Way
- 1402 Wexford Way
- 1424 Moon Valley Dr
- 1412 Wexford Way
- 1454 Myrtlewood St
- 1445 Rolling Fairway Dr
- 1401 Wexford Way
- 1423 Thunderbird Rd
- 1463 Myrtlewood St
- 1425 Thunderbird Rd
- 1455 Rolling Fairway Dr
- 1465 Belle Terre Rd
- 1421 Wexford Way
- 1473 Moon Valley Dr
- 1431 Thunderbird Rd
- 1430 Thunderbird Rd
- 1411 Thunderbird Rd
- 1409 Thunderbird Rd
- 1413 Thunderbird Rd
- 1407 Thunderbird Rd
- 1415 Thunderbird Rd
- 1412 Thunderbird Rd
- 1410 Thunderbird Rd
- 1417 Thunderbird Rd
- 1414 Wexford Way
- 1408 Wexford Way
- 1406 Wexford Way
- 1403 Thunderbird Rd
- 1404 Wexford Way
- 9103 El Caro Ln
- 1416 Wexford Way
- 1416 Thunderbird Rd
- 1427 Moon Valley Dr
- 1401 Thunderbird Rd
- 9105 El Caro Ln
- 1451 Myrtlewood St

