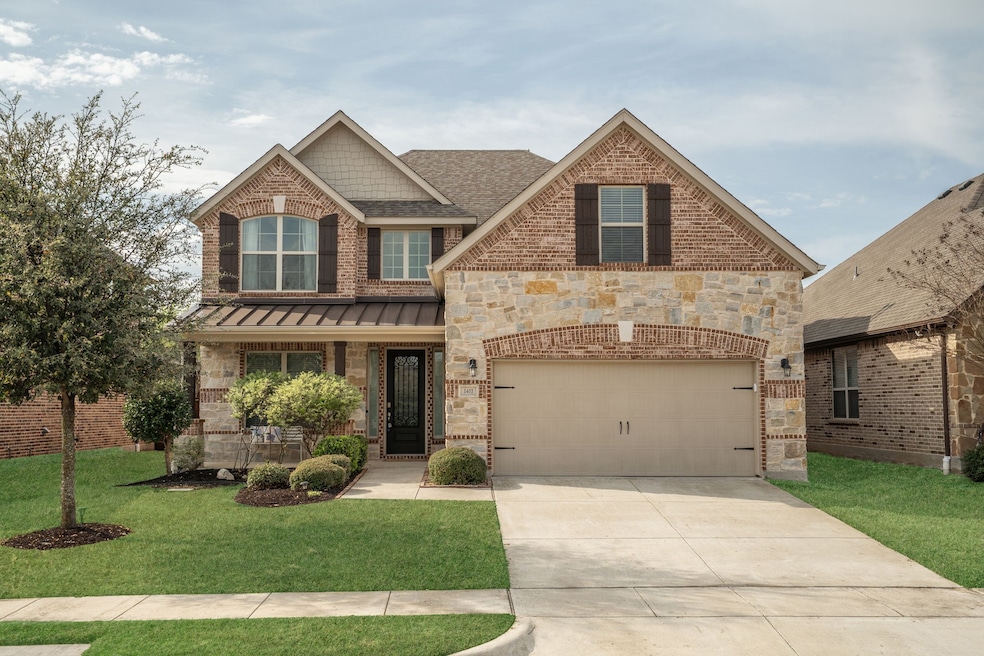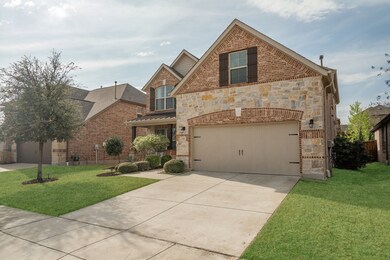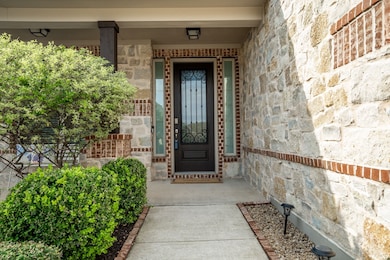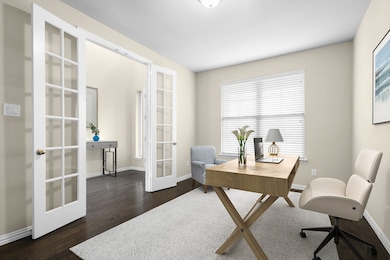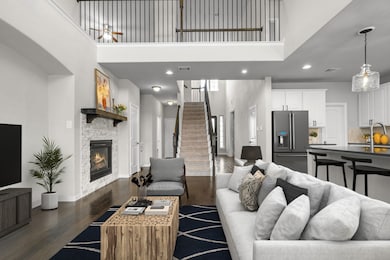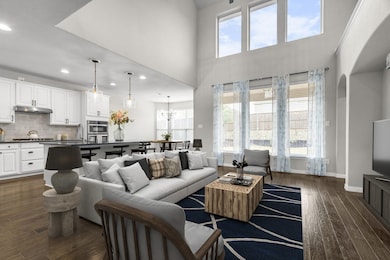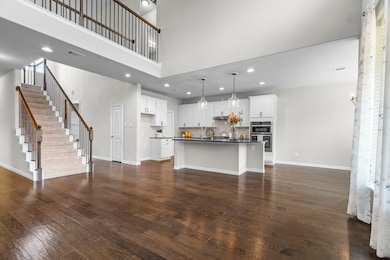
1411 Tumbleweed Trail Northlake, TX 76226
Canyon Falls NeighborhoodEstimated payment $4,272/month
Highlights
- Open Floorplan
- Green Roof
- Wood Flooring
- Lance Thompson Elementary School Rated A-
- Traditional Architecture
- 1 Fireplace
About This Home
**Back on market due to buyers financing fell through.**Experience refined living in this beautifully appointed home, perfectly situated in the sought-after Canyon Falls community. A striking brick and stone exterior welcomes you with timeless curb appeal, setting the stage for the sophisticated interiors beyond. Rich wood flooring flows throughout the first level, complemented by curated designer finishes that add warmth and elegance. A private study with French doors offers a quiet retreat for work or study. The chef’s kitchen is a true showpiece, featuring granite countertops, a sprawling island, and generous prep space—ideal for casual meals or grand entertaining. The kitchen opens effortlessly to a soaring two-story living room, anchored by a dramatic stacked stone fireplace with a stained cedar mantel and framed by a wall of windows that flood the space with natural light. Upstairs, enjoy a spacious game room and a dedicated media room, offering endless options for entertainment and relaxation.
Beyond your doorstep, Canyon Falls delivers an unparalleled lifestyle with an amenity-rich environment—resort-style pools, a state-of-the-art amenity center, miles of scenic nature trails, and multiple dog parks. Added conveniences include front yard maintenance, Frontier cable, and high-speed internet, all covered by the HOA. This exceptional home combines thoughtful design, modern luxury, and community-driven living. Schedule your private showing today and experience everything Canyon Falls has to offer!
Listing Agent
Compass RE Texas, LLC Brokerage Phone: 214-287-4201 License #0637369 Listed on: 06/21/2025

Home Details
Home Type
- Single Family
Est. Annual Taxes
- $12,671
Year Built
- Built in 2016
Lot Details
- 6,011 Sq Ft Lot
- Cul-De-Sac
- Wood Fence
- Landscaped
- Interior Lot
- Sprinkler System
- Few Trees
- Back Yard
HOA Fees
- $242 Monthly HOA Fees
Parking
- 2 Car Attached Garage
- Front Facing Garage
- Garage Door Opener
Home Design
- Traditional Architecture
- Brick Exterior Construction
- Slab Foundation
- Composition Roof
Interior Spaces
- 3,093 Sq Ft Home
- 2-Story Property
- Open Floorplan
- Built-In Features
- 1 Fireplace
- Home Security System
Kitchen
- Eat-In Kitchen
- Electric Oven
- Gas Cooktop
- Microwave
- Dishwasher
- Kitchen Island
- Disposal
Flooring
- Wood
- Carpet
- Ceramic Tile
Bedrooms and Bathrooms
- 4 Bedrooms
- Walk-In Closet
Eco-Friendly Details
- Green Roof
- Energy-Efficient Appliances
- Energy-Efficient HVAC
- Energy-Efficient Insulation
Outdoor Features
- Covered patio or porch
- Rain Gutters
Schools
- Roanoke Elementary School
- Northwest High School
Utilities
- Central Heating and Cooling System
- Heating System Uses Natural Gas
- High Speed Internet
- Cable TV Available
Community Details
- Association fees include all facilities, management, ground maintenance, maintenance structure
- Canyon Falls Community Association
- Canyon Falls Village W2 Ph Subdivision
Listing and Financial Details
- Legal Lot and Block 19 / M
- Assessor Parcel Number R678395
Map
Home Values in the Area
Average Home Value in this Area
Tax History
| Year | Tax Paid | Tax Assessment Tax Assessment Total Assessment is a certain percentage of the fair market value that is determined by local assessors to be the total taxable value of land and additions on the property. | Land | Improvement |
|---|---|---|---|---|
| 2024 | $12,671 | $546,000 | $96,000 | $450,000 |
| 2023 | $10,060 | $557,245 | $96,000 | $487,000 |
| 2022 | $12,979 | $506,586 | $96,000 | $410,586 |
| 2021 | $11,313 | $405,289 | $78,000 | $327,289 |
| 2020 | $10,720 | $390,475 | $78,000 | $312,475 |
| 2019 | $11,248 | $399,480 | $78,000 | $321,480 |
| 2018 | $10,779 | $381,168 | $78,000 | $303,168 |
| 2017 | $3,293 | $157,128 | $62,400 | $94,728 |
| 2016 | $905 | $43,200 | $43,200 | $0 |
Property History
| Date | Event | Price | Change | Sq Ft Price |
|---|---|---|---|---|
| 07/16/2025 07/16/25 | Price Changed | $536,999 | -0.6% | $174 / Sq Ft |
| 06/21/2025 06/21/25 | For Sale | $539,999 | +33.3% | $175 / Sq Ft |
| 03/08/2021 03/08/21 | Sold | -- | -- | -- |
| 02/09/2021 02/09/21 | Pending | -- | -- | -- |
| 01/13/2021 01/13/21 | For Sale | $405,000 | -- | $133 / Sq Ft |
Purchase History
| Date | Type | Sale Price | Title Company |
|---|---|---|---|
| Vendors Lien | -- | None Available | |
| Interfamily Deed Transfer | -- | None Available | |
| Vendors Lien | -- | None Available |
Mortgage History
| Date | Status | Loan Amount | Loan Type |
|---|---|---|---|
| Open | $326,400 | New Conventional | |
| Previous Owner | $190,700 | New Conventional | |
| Previous Owner | $95,000 | New Conventional |
Similar Homes in the area
Source: North Texas Real Estate Information Systems (NTREIS)
MLS Number: 20976979
APN: R678395
- 1508 Tumbleweed Trail
- 1405 Tanglewood Trail
- 1516 Eagleton Ln
- 1521 Tumbleweed Trail
- 1508 Westview Ln
- 1412 Westborough Dr
- 1148 Parkdale Dr
- 1409 Wolfberry Ln
- 1508 Westborough Dr
- 1412 Monarch Trail
- 3804 Driftwood Ln
- 3322 Westborough Cove
- 1146 Berrydale Dr
- 1536 Wolfberry Ln
- 1129 Berrydale Dr
- 3316 Ironstone Rd
- 4204 Alyssum Ln
- 1218 Coralberry Dr
- 1416 Buttonbush Cir
- 4313 Cozy Pine Dr
- 1401 Tanglewood Trail
- 1405 Tanglewood Trail
- 1408 Wolfberry Ln
- 1416 Wolfberry Ln
- 1513 Tanglewood Trail
- 1537 Eagleton Ln
- 1412 Monarch Trail
- 1146 Berrydale Dr
- 1129 Berrydale Dr
- 3305 Ironstone Rd
- 1205 Boxelder Trail
- 3412 Meridian Dr
- 809 Uplands Dr
- 3705 Birch Wood Ct
- 12000 Fm 1171
- 6905 Broomsedge Dr
- 6332 Crossvine Trail
- 3032 Lionsgate Dr
- 1316 Starling St
- 2360 Norma Ln
