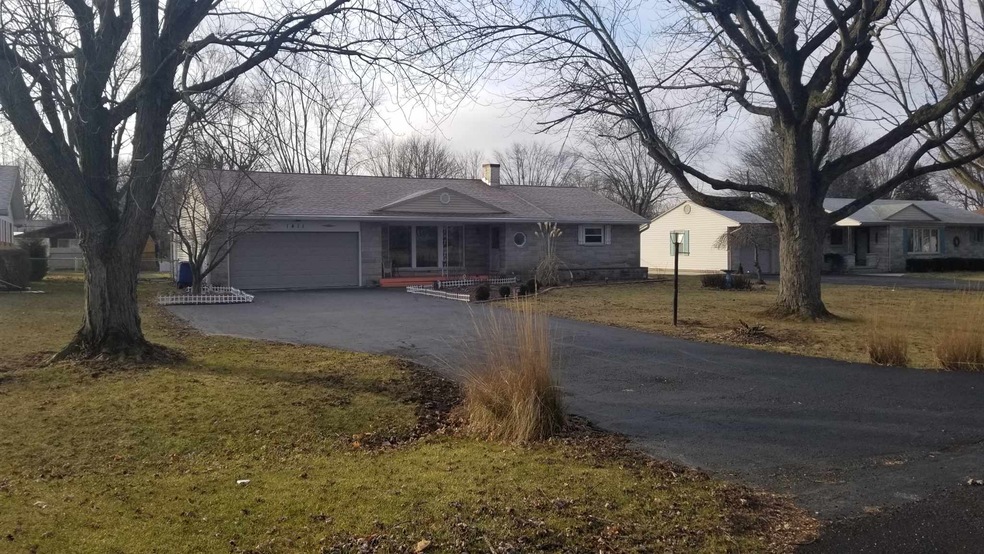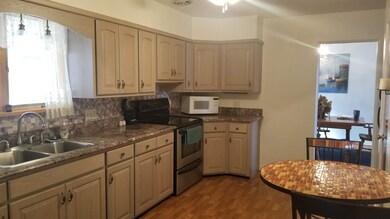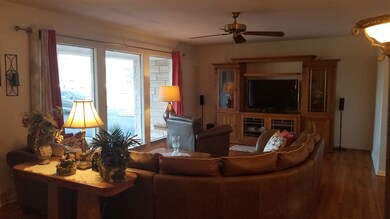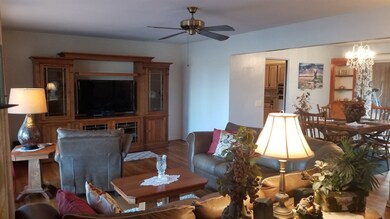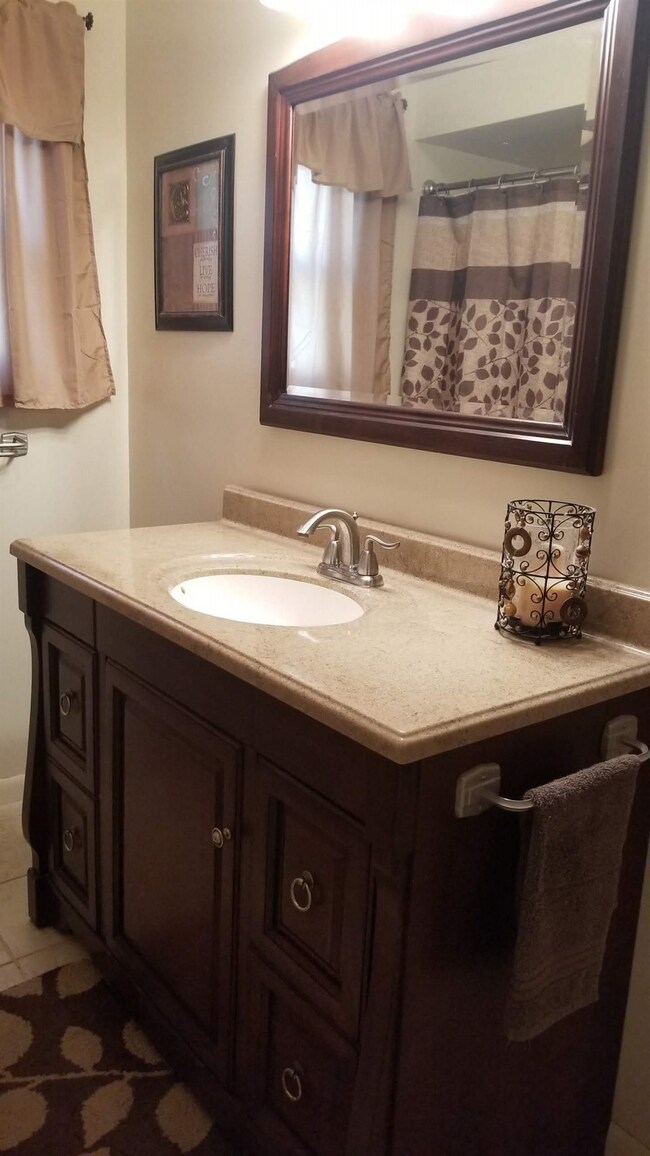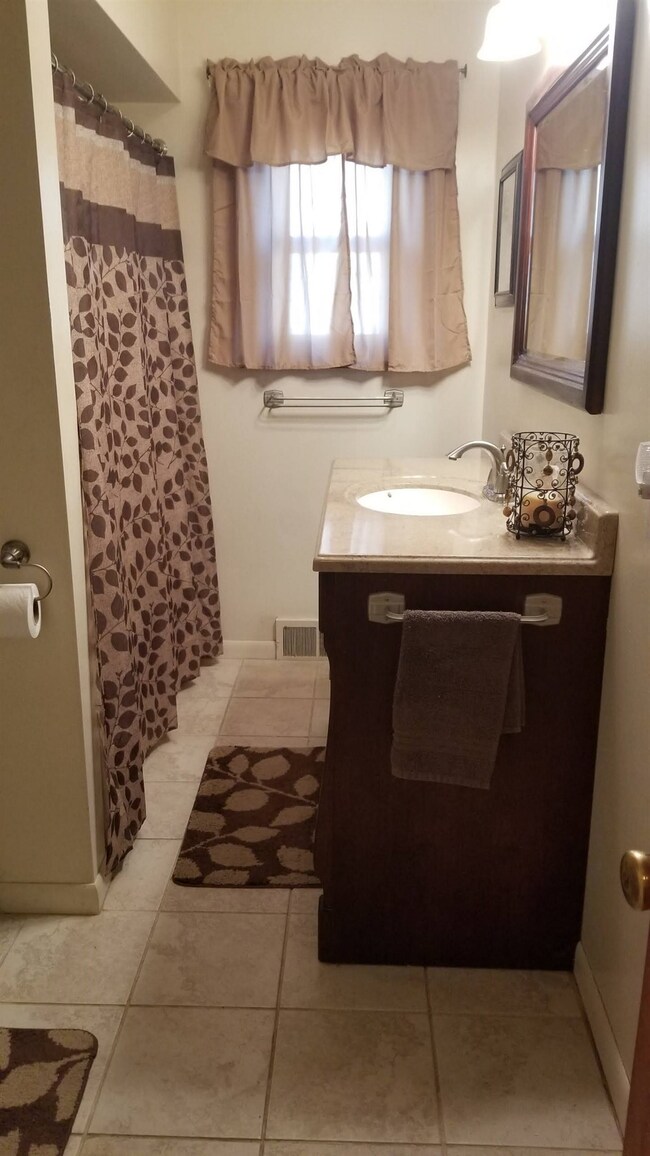
1411 W Chapel Pike Marion, IN 46952
Shady Hills NeighborhoodEstimated Value: $168,000 - $202,000
Highlights
- Ranch Style House
- Covered patio or porch
- 2 Car Attached Garage
- Wood Flooring
- Formal Dining Room
- Bathtub with Shower
About This Home
As of February 2019Nestled on the outskirts of Shady Hills Golf Course sits this delightful home with a paved drive and 2 car attached heated garage with epoxy floor. The living area is exquisite, including 3 large floor to ceiling windows with a golf course view while allowing much natural light to brighten your day. Sensational hardwood floors throughout. The kitchen has recently been updated; which includes countertops, cabinets and flooring. You'll discover numerous areas of storage and 3 roomy bedrooms; as well as an updated full bathroom and designated laundry area. Lastly, the fully finished sunroom off the dining area provides a nice warm and cozy feel overlooking a fully fenced in backyard; don't stop there, enjoy the covered patio suitable for all your gathering and grilling needs!
Home Details
Home Type
- Single Family
Est. Annual Taxes
- $804
Year Built
- Built in 1956
Lot Details
- 0.36 Acre Lot
- Lot Dimensions are 90x176
- Property is Fully Fenced
- Chain Link Fence
- Level Lot
Parking
- 2 Car Attached Garage
- Garage Door Opener
- Driveway
- Off-Street Parking
Home Design
- Ranch Style House
- Poured Concrete
- Shingle Roof
- Asphalt Roof
- Stone Exterior Construction
- Vinyl Construction Material
Interior Spaces
- 1,762 Sq Ft Home
- Ceiling Fan
- Formal Dining Room
- Pull Down Stairs to Attic
Kitchen
- Electric Oven or Range
- Laminate Countertops
Flooring
- Wood
- Laminate
Bedrooms and Bathrooms
- 3 Bedrooms
- Bathtub with Shower
Laundry
- Laundry on main level
- Electric Dryer Hookup
Basement
- Block Basement Construction
- Crawl Space
Utilities
- Forced Air Heating and Cooling System
- Baseboard Heating
- Heating System Uses Gas
Additional Features
- Covered patio or porch
- Suburban Location
Listing and Financial Details
- Assessor Parcel Number 27-03-36-101-008.000-023
Ownership History
Purchase Details
Purchase Details
Home Financials for this Owner
Home Financials are based on the most recent Mortgage that was taken out on this home.Purchase Details
Similar Homes in Marion, IN
Home Values in the Area
Average Home Value in this Area
Purchase History
| Date | Buyer | Sale Price | Title Company |
|---|---|---|---|
| Sisson Richard T | -- | None Available | |
| Sisson Richard T | -- | -- | |
| Not Provided | $92,500 | -- |
Mortgage History
| Date | Status | Borrower | Loan Amount |
|---|---|---|---|
| Previous Owner | Sisson Richard T | $123,093 | |
| Previous Owner | Weaver Scott J | $43,000 | |
| Previous Owner | Weaver Scott J | $10,000 | |
| Previous Owner | Weaver Scott J | $80,000 | |
| Previous Owner | Weaver Scott J | $82,500 | |
| Previous Owner | Weaver Scott J | $25,000 |
Property History
| Date | Event | Price | Change | Sq Ft Price |
|---|---|---|---|---|
| 02/21/2019 02/21/19 | Sold | $126,900 | 0.0% | $72 / Sq Ft |
| 02/12/2019 02/12/19 | Pending | -- | -- | -- |
| 01/01/2019 01/01/19 | For Sale | $126,900 | -- | $72 / Sq Ft |
Tax History Compared to Growth
Tax History
| Year | Tax Paid | Tax Assessment Tax Assessment Total Assessment is a certain percentage of the fair market value that is determined by local assessors to be the total taxable value of land and additions on the property. | Land | Improvement |
|---|---|---|---|---|
| 2024 | $1,639 | $163,900 | $18,000 | $145,900 |
| 2023 | $1,459 | $145,900 | $18,000 | $127,900 |
| 2022 | $1,310 | $131,000 | $14,900 | $116,100 |
| 2021 | $1,210 | $121,000 | $14,900 | $106,100 |
| 2020 | $1,212 | $121,200 | $14,900 | $106,300 |
| 2019 | $1,073 | $107,300 | $14,900 | $92,400 |
| 2018 | $820 | $96,500 | $14,900 | $81,600 |
| 2017 | $804 | $97,400 | $14,900 | $82,500 |
| 2016 | $601 | $88,100 | $14,900 | $73,200 |
| 2014 | $526 | $83,500 | $14,900 | $68,600 |
| 2013 | $526 | $83,400 | $14,900 | $68,500 |
Map
Source: Indiana Regional MLS
MLS Number: 201900043
APN: 27-03-36-101-008.000-023
- 1605 Fox Trail Unit 11
- 1418 Fox Trail Unit 22
- 1416 Fox Trail Unit 23
- 1414 Fox Trail Unit 24
- 1592 W Timberview Dr Unit 25
- 1420 Fox Trail Unit 21
- 1591 W Timberview Dr Unit 26
- 1422 Fox Trail Unit 20
- 1413 Fox Trail Unit 40
- 1409 Fox Trail Unit 38
- 1424 Fox Trail Unit 19
- 1412 Fox Trail Unit 27
- 1415 Fox Trail Unit 41
- 1426 Fox Trail Unit 18
- 1410 Fox Trail Unit 28
- 1405 Fox Trail Unit 36
- 1403 Fox Trail Unit 35
- 1614 Fox Trail Unit 1
- 1417 Fox Trail Unit 42
- 1615 Fox Trail Unit 16
- 1411 W Chapel Pike
- 1417 W Chapel Pike
- 1405 W Chapel Pike
- 1423 W Chapel Pike
- 1412 W North Dr
- 1323 W Chapel Pike
- 1406 W North Dr
- 1418 W North Dr
- 1429 W Chapel Pike
- 1319 W Chapel Pike
- 1402 W Chapel Pike
- 1422 W North Dr
- 1316 W North Dr
- 1360 W Chapel Pike
- 1315 W Chapel Pike
- 1505 W Chapel Pike
- 1312 W North Dr
- 1426 W North Dr
- 1314 W Chapel Pike
- 1409 W North Dr
