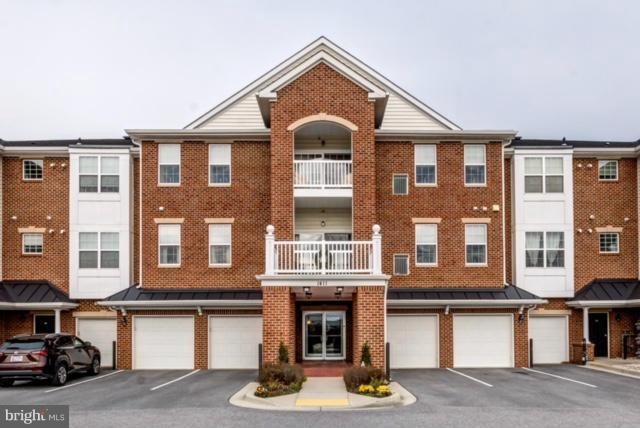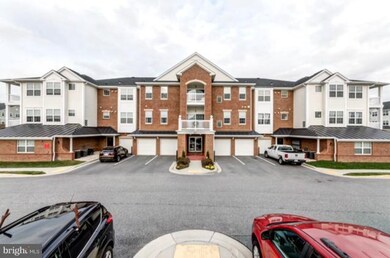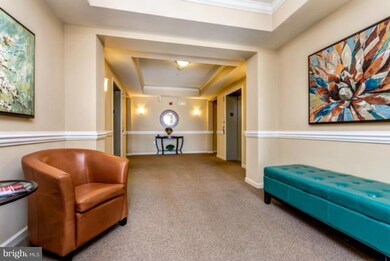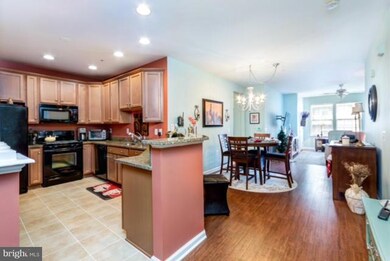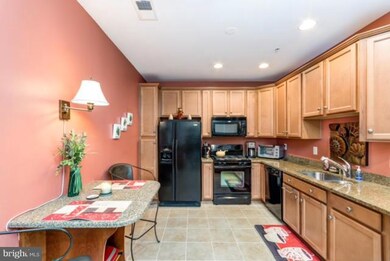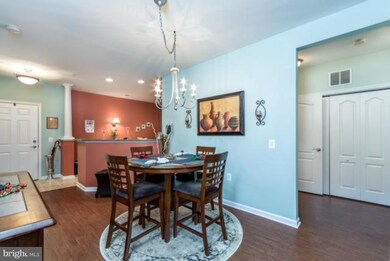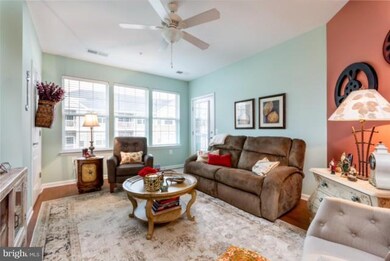
1411 Wigeon Way Unit 303 Gambrills, MD 21054
Gambrills NeighborhoodHighlights
- Fitness Center
- Open Floorplan
- Traditional Architecture
- Senior Living
- Clubhouse
- Wood Flooring
About This Home
As of November 2021Tastefully appointed 2B/2Ba condo in Active Adult Comm (55+) Cork wood floors, granite countertops, newer appliances and custom paint colors.No remodeling needed- move in and enjoy all the community amenities or relax on your private deck!This unit has its own 1 car garage that is attached to the building.Close to restaurants,shopping and all major commuting routes. Top floor unit with elevator.
Property Details
Home Type
- Condominium
Est. Annual Taxes
- $2,435
Year Built
- Built in 2010
HOA Fees
- $346 Monthly HOA Fees
Parking
- 1 Car Attached Garage
- Garage Door Opener
Home Design
- Traditional Architecture
- Brick Front
Interior Spaces
- 1,343 Sq Ft Home
- Property has 1 Level
- Open Floorplan
- Window Treatments
- Combination Dining and Living Room
- Wood Flooring
- Washer and Dryer Hookup
Kitchen
- Eat-In Kitchen
- Electric Oven or Range
- Microwave
- Dishwasher
- Upgraded Countertops
- Disposal
Bedrooms and Bathrooms
- 2 Main Level Bedrooms
- En-Suite Bathroom
- 2 Full Bathrooms
Accessible Home Design
- Accessible Elevator Installed
Schools
- Four Seasons Elementary School
- Arundel Middle School
- Arundel High School
Utilities
- Forced Air Heating and Cooling System
- Vented Exhaust Fan
- Natural Gas Water Heater
Listing and Financial Details
- Assessor Parcel Number 020413790227105
Community Details
Overview
- Senior Living
- Association fees include common area maintenance, lawn maintenance, insurance, exterior building maintenance, snow removal
- Senior Community | Residents must be 55 or older
- Low-Rise Condominium
- Carrolls Creek Community
- Carrolls Creek Subdivision
- The community has rules related to covenants
Amenities
- Common Area
- Clubhouse
- Party Room
- Elevator
Recreation
- Fitness Center
- Community Indoor Pool
- Jogging Path
Pet Policy
- Pets Allowed
- Pet Size Limit
Ownership History
Purchase Details
Purchase Details
Home Financials for this Owner
Home Financials are based on the most recent Mortgage that was taken out on this home.Purchase Details
Home Financials for this Owner
Home Financials are based on the most recent Mortgage that was taken out on this home.Purchase Details
Home Financials for this Owner
Home Financials are based on the most recent Mortgage that was taken out on this home.Purchase Details
Home Financials for this Owner
Home Financials are based on the most recent Mortgage that was taken out on this home.Similar Homes in Gambrills, MD
Home Values in the Area
Average Home Value in this Area
Purchase History
| Date | Type | Sale Price | Title Company |
|---|---|---|---|
| Deed | -- | -- | |
| Deed | $342,000 | Maryland Ttl Works Unlimited | |
| Deed | $245,000 | Capital Title Ins Agency Inc | |
| Deed | $209,000 | Kvs Title Llc | |
| Deed | $231,885 | -- |
Mortgage History
| Date | Status | Loan Amount | Loan Type |
|---|---|---|---|
| Previous Owner | $155,885 | New Conventional |
Property History
| Date | Event | Price | Change | Sq Ft Price |
|---|---|---|---|---|
| 11/16/2021 11/16/21 | Sold | $342,000 | +2.1% | $255 / Sq Ft |
| 10/07/2021 10/07/21 | Pending | -- | -- | -- |
| 10/06/2021 10/06/21 | For Sale | $335,000 | +36.7% | $249 / Sq Ft |
| 05/24/2017 05/24/17 | Sold | $245,000 | -2.0% | $182 / Sq Ft |
| 04/27/2017 04/27/17 | Pending | -- | -- | -- |
| 04/25/2017 04/25/17 | For Sale | $249,900 | +19.6% | $186 / Sq Ft |
| 01/17/2013 01/17/13 | Sold | $209,000 | 0.0% | $159 / Sq Ft |
| 12/06/2012 12/06/12 | Pending | -- | -- | -- |
| 11/26/2012 11/26/12 | Price Changed | $209,000 | -2.7% | $159 / Sq Ft |
| 10/26/2012 10/26/12 | Price Changed | $214,900 | -4.5% | $163 / Sq Ft |
| 09/30/2012 09/30/12 | Price Changed | $225,000 | -4.3% | $171 / Sq Ft |
| 08/20/2012 08/20/12 | For Sale | $235,000 | -- | $178 / Sq Ft |
Tax History Compared to Growth
Tax History
| Year | Tax Paid | Tax Assessment Tax Assessment Total Assessment is a certain percentage of the fair market value that is determined by local assessors to be the total taxable value of land and additions on the property. | Land | Improvement |
|---|---|---|---|---|
| 2024 | $2,959 | $299,900 | $0 | $0 |
| 2023 | $2,874 | $277,500 | $0 | $0 |
| 2022 | $2,678 | $255,100 | $127,500 | $127,600 |
| 2021 | $2,541 | $248,400 | $0 | $0 |
| 2020 | $2,541 | $241,700 | $0 | $0 |
| 2019 | $2,292 | $235,000 | $117,500 | $117,500 |
| 2018 | $2,292 | $226,033 | $0 | $0 |
| 2017 | $2,149 | $217,067 | $0 | $0 |
| 2016 | -- | $208,100 | $0 | $0 |
| 2015 | -- | $208,100 | $0 | $0 |
| 2014 | -- | $208,100 | $0 | $0 |
Agents Affiliated with this Home
-
April Shope

Seller's Agent in 2021
April Shope
Cummings & Co Realtors
(443) 415-8325
1 in this area
24 Total Sales
-
Sherri Lazas

Buyer's Agent in 2021
Sherri Lazas
Cummings & Co. Realtors
(240) 899-2521
2 in this area
40 Total Sales
-
Debra Noone

Seller's Agent in 2017
Debra Noone
Creig Northrop Team of Long & Foster
(410) 507-4456
1 in this area
94 Total Sales
-
Mary Beth Paganelli

Buyer's Agent in 2017
Mary Beth Paganelli
Long & Foster
(410) 980-5812
1 in this area
126 Total Sales
-
Laura Arnold
L
Seller's Agent in 2013
Laura Arnold
RE/MAX
(240) 305-4222
2 in this area
35 Total Sales
-
John Hughson

Buyer's Agent in 2013
John Hughson
Long & Foster
(301) 379-0749
1 in this area
133 Total Sales
Map
Source: Bright MLS
MLS Number: 1001634275
APN: 04-137-90227105
- 1410 Wigeon Way Unit 201
- 1412 Wigeon Way Unit I204
- 1406 Wigeon Way Unit 306
- 829 Freeland Ct
- 911 Echo Bay Ct
- 1221 Orchid Rd
- 912 Gunnison Ct
- 1239 Orchid Rd
- 2526 Hyacinth Ln
- 2610 Chapel Lake Dr Unit 208
- 1008 Red Clover Rd
- 2607 Chapel Lake Dr Unit 203
- 2607 Chapel Lake Dr Unit 108
- 2607 Chapel Lake Dr Unit 313
- 2608 Chapel Lake Dr Unit 112
- 2608 Chapel Lake Dr Unit 312
- 2606 Chapel Lake Dr Unit 212
- 2605 Chapel Lake Dr Unit 310
- 2605 Chapel Lake Dr Unit 301
- 2312 Bellow Ct
