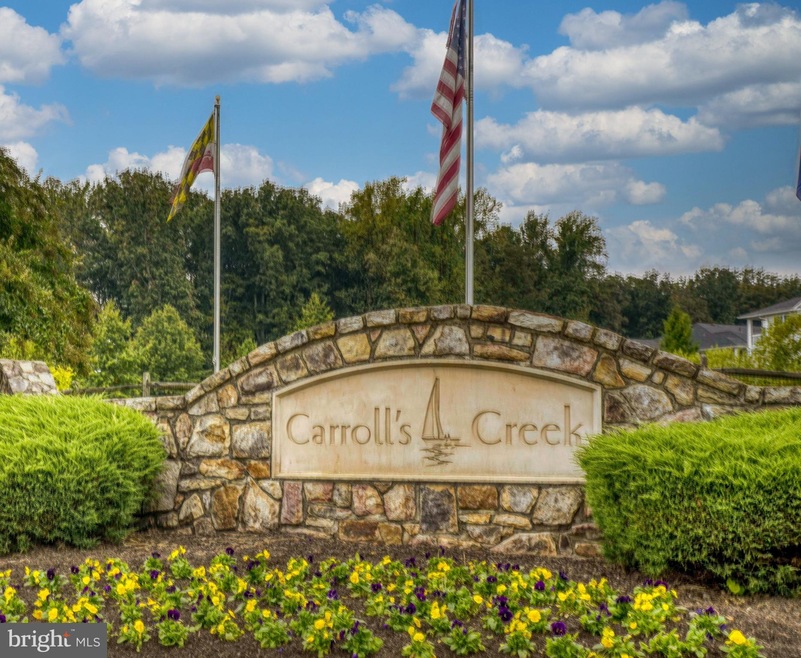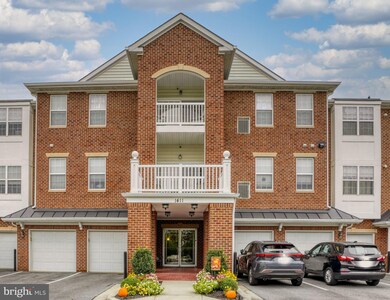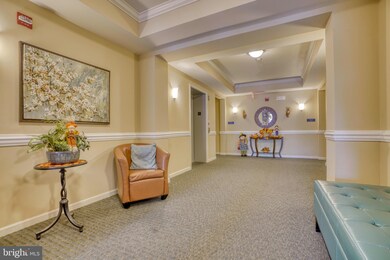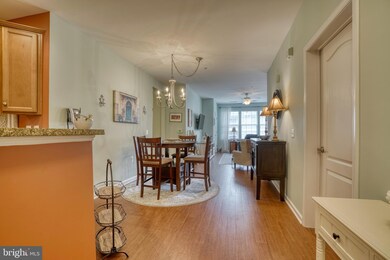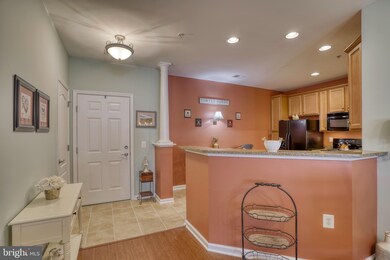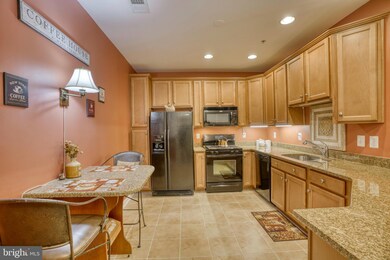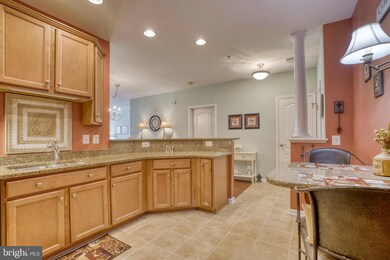
1411 Wigeon Way Unit 303 Gambrills, MD 21054
Gambrills NeighborhoodHighlights
- Fitness Center
- Senior Living
- Clubhouse
- Penthouse
- Open Floorplan
- Community Pool
About This Home
As of November 2021OBSERVE COVID-19 GUIDELINES. ONLY 3 INDIVIDUALS IN UNIT AT A TIME & MASKS TO BE WORN . PLEASE TRY NOT TO TOUCH ANYTHING UNNECESSARILY.
Are you ready to live that comfortable, happy lifestyle? Your first step is checking out this condo in Carroll's Creek, a 55+ community. This 3rd floor unit features a modern open floor plan and upgrades throughout. The Kitchen boasts 42' birch cabinetry, providing ample storage, granite counters and a breakfast bar. Just beyond the kitchen is the Dining area/Living Room and the unit is appointed with cork & tile flooring. You can enjoy your morning cup of joe or evening cocktail on your Balcony. The spacious Primary En-suite has a walk in closet, a Primary Bath with double sink, separate shower and soaking tub for relaxing. Additionally, there is a private attached garage plus an additional space with this unit.
And when you want to get out, the community offers an exercise room, a walking path, a clubhouse and and outdoor pool. Waugh Chapel Town Centre is just next door providing tons of shopping & restaurants like Wegmans, Starbucks, Target, Safeway and so much more. When it's time to start the next chapter, here is where it begins.
Last Agent to Sell the Property
Cummings & Co. Realtors License #522657 Listed on: 10/06/2021

Property Details
Home Type
- Condominium
Est. Annual Taxes
- $2,937
Year Built
- Built in 2010
HOA Fees
- $425 Monthly HOA Fees
Parking
- 1 Car Direct Access Garage
- Heated Garage
- Front Facing Garage
- Garage Door Opener
- Parking Lot
Home Design
- Penthouse
- Brick Exterior Construction
- Shingle Roof
Interior Spaces
- 1,343 Sq Ft Home
- Property has 1 Level
- Open Floorplan
- Ceiling Fan
- Recessed Lighting
- Combination Dining and Living Room
Kitchen
- Eat-In Kitchen
- Gas Oven or Range
- Built-In Microwave
- Ice Maker
- Dishwasher
- Disposal
Bedrooms and Bathrooms
- 2 Main Level Bedrooms
- En-Suite Primary Bedroom
- En-Suite Bathroom
- 2 Full Bathrooms
- Soaking Tub
- Bathtub with Shower
- Walk-in Shower
Laundry
- Laundry on main level
- Washer and Dryer Hookup
Home Security
Utilities
- Forced Air Heating and Cooling System
- Natural Gas Water Heater
- Phone Available
- Cable TV Available
Additional Features
- Accessible Elevator Installed
- Balcony
- Property is in excellent condition
Listing and Financial Details
- Assessor Parcel Number 020413790227105
Community Details
Overview
- Senior Living
- Association fees include common area maintenance, exterior building maintenance, lawn maintenance, reserve funds, snow removal
- Senior Community | Residents must be 55 or older
- Low-Rise Condominium
- Carroll's Creek Community Association Condos
- Carrolls Creek Subdivision
- Property Manager
Recreation
- Fitness Center
- Community Pool
Pet Policy
- Limit on the number of pets
- Pet Size Limit
- Breed Restrictions
Additional Features
- Clubhouse
- Fire and Smoke Detector
Ownership History
Purchase Details
Purchase Details
Home Financials for this Owner
Home Financials are based on the most recent Mortgage that was taken out on this home.Purchase Details
Home Financials for this Owner
Home Financials are based on the most recent Mortgage that was taken out on this home.Purchase Details
Home Financials for this Owner
Home Financials are based on the most recent Mortgage that was taken out on this home.Purchase Details
Home Financials for this Owner
Home Financials are based on the most recent Mortgage that was taken out on this home.Similar Homes in Gambrills, MD
Home Values in the Area
Average Home Value in this Area
Purchase History
| Date | Type | Sale Price | Title Company |
|---|---|---|---|
| Deed | -- | -- | |
| Deed | $342,000 | Maryland Ttl Works Unlimited | |
| Deed | $245,000 | Capital Title Ins Agency Inc | |
| Deed | $209,000 | Kvs Title Llc | |
| Deed | $231,885 | -- |
Mortgage History
| Date | Status | Loan Amount | Loan Type |
|---|---|---|---|
| Previous Owner | $155,885 | New Conventional |
Property History
| Date | Event | Price | Change | Sq Ft Price |
|---|---|---|---|---|
| 11/16/2021 11/16/21 | Sold | $342,000 | +2.1% | $255 / Sq Ft |
| 10/07/2021 10/07/21 | Pending | -- | -- | -- |
| 10/06/2021 10/06/21 | For Sale | $335,000 | +36.7% | $249 / Sq Ft |
| 05/24/2017 05/24/17 | Sold | $245,000 | -2.0% | $182 / Sq Ft |
| 04/27/2017 04/27/17 | Pending | -- | -- | -- |
| 04/25/2017 04/25/17 | For Sale | $249,900 | +19.6% | $186 / Sq Ft |
| 01/17/2013 01/17/13 | Sold | $209,000 | 0.0% | $159 / Sq Ft |
| 12/06/2012 12/06/12 | Pending | -- | -- | -- |
| 11/26/2012 11/26/12 | Price Changed | $209,000 | -2.7% | $159 / Sq Ft |
| 10/26/2012 10/26/12 | Price Changed | $214,900 | -4.5% | $163 / Sq Ft |
| 09/30/2012 09/30/12 | Price Changed | $225,000 | -4.3% | $171 / Sq Ft |
| 08/20/2012 08/20/12 | For Sale | $235,000 | -- | $178 / Sq Ft |
Tax History Compared to Growth
Tax History
| Year | Tax Paid | Tax Assessment Tax Assessment Total Assessment is a certain percentage of the fair market value that is determined by local assessors to be the total taxable value of land and additions on the property. | Land | Improvement |
|---|---|---|---|---|
| 2024 | $2,959 | $299,900 | $0 | $0 |
| 2023 | $2,874 | $277,500 | $0 | $0 |
| 2022 | $2,678 | $255,100 | $127,500 | $127,600 |
| 2021 | $2,541 | $248,400 | $0 | $0 |
| 2020 | $2,541 | $241,700 | $0 | $0 |
| 2019 | $2,292 | $235,000 | $117,500 | $117,500 |
| 2018 | $2,292 | $226,033 | $0 | $0 |
| 2017 | $2,149 | $217,067 | $0 | $0 |
| 2016 | -- | $208,100 | $0 | $0 |
| 2015 | -- | $208,100 | $0 | $0 |
| 2014 | -- | $208,100 | $0 | $0 |
Agents Affiliated with this Home
-
April Shope

Seller's Agent in 2021
April Shope
Cummings & Co Realtors
(443) 415-8325
1 in this area
24 Total Sales
-
Sherri Lazas

Buyer's Agent in 2021
Sherri Lazas
Cummings & Co. Realtors
(240) 899-2521
2 in this area
40 Total Sales
-
Debra Noone

Seller's Agent in 2017
Debra Noone
Creig Northrop Team of Long & Foster
(410) 507-4456
1 in this area
94 Total Sales
-
Mary Beth Paganelli

Buyer's Agent in 2017
Mary Beth Paganelli
Long & Foster
(410) 980-5812
1 in this area
126 Total Sales
-
Laura Arnold
L
Seller's Agent in 2013
Laura Arnold
RE/MAX
(240) 305-4222
2 in this area
35 Total Sales
-
John Hughson

Buyer's Agent in 2013
John Hughson
Long & Foster
(301) 379-0749
1 in this area
133 Total Sales
Map
Source: Bright MLS
MLS Number: MDAA2007018
APN: 04-137-90227105
- 1410 Wigeon Way Unit 201
- 1412 Wigeon Way Unit I204
- 1406 Wigeon Way Unit 306
- 829 Freeland Ct
- 911 Echo Bay Ct
- 1221 Orchid Rd
- 912 Gunnison Ct
- 1239 Orchid Rd
- 2526 Hyacinth Ln
- 2610 Chapel Lake Dr Unit 208
- 1008 Red Clover Rd
- 2607 Chapel Lake Dr Unit 203
- 2607 Chapel Lake Dr Unit 108
- 2607 Chapel Lake Dr Unit 313
- 2608 Chapel Lake Dr Unit 112
- 2608 Chapel Lake Dr Unit 312
- 2606 Chapel Lake Dr Unit 212
- 2605 Chapel Lake Dr Unit 310
- 2605 Chapel Lake Dr Unit 301
- 2312 Bellow Ct
