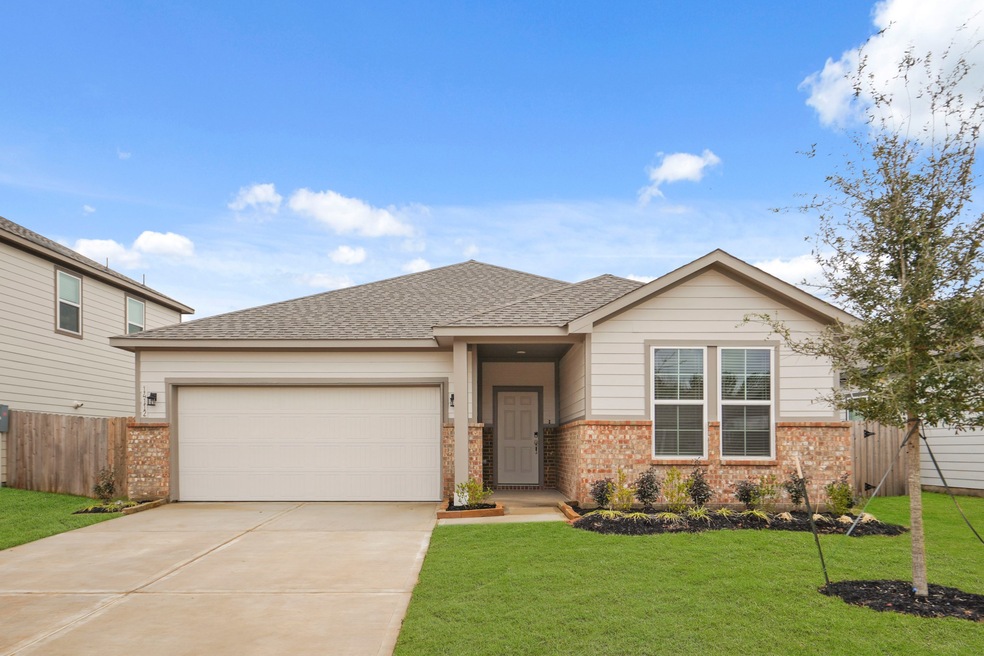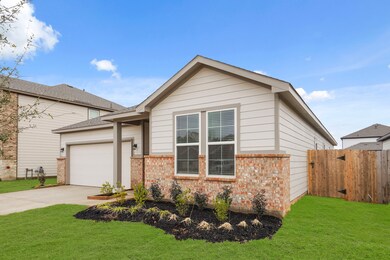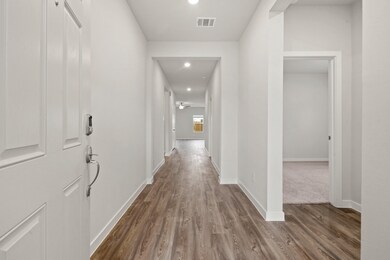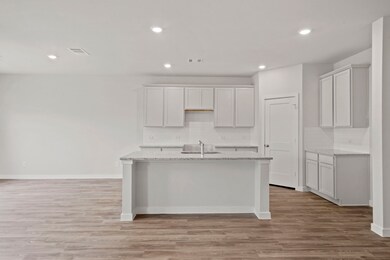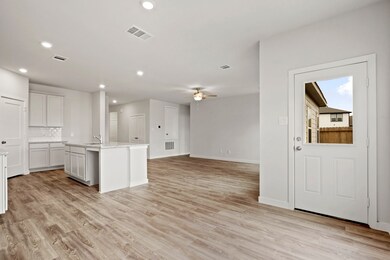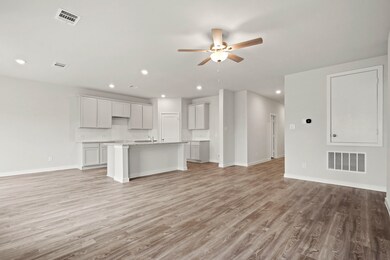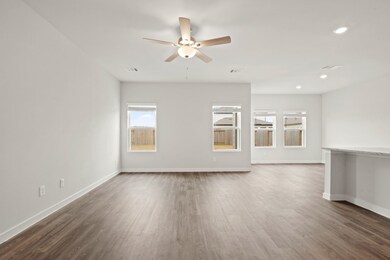
14112 Lost Mill Rd Conroe, TX 77303
Estimated payment $1,543/month
Highlights
- New Construction
- Granite Countertops
- 2 Car Attached Garage
- Traditional Architecture
- Family Room Off Kitchen
- Breakfast Bar
About This Home
Designed with your comfort and convenience in mind, the single-story Davis plan at Caney Mills offers the perfect combination of living and private space. This home features a spacious great room that flows into a well-appointed kitchen—boasting a center island and walk-in corner pantry which overlooks a casual dining area with access to an optional covered patio. Toward the front of the home, two secondary bathrooms flank a full bath. A secluded primary suite includes private bath and roomy walk-in closet. Additional main-floor highlights include laundry room and formal dining room—also available as an extra bedroom, game room or study. with Large Backyard, Granite countertops at Kitchen and Baths, 42” Kitchen Cabinets, Stainless Steel Appliances that include 5 burner gas range, microwave oven and dishwasher, Tankless water heater, radiant barrier, Full sod front and back, Sprinkler System, Rooms blocked and wired for ceiling fans, Smart Home, and more!
Home Details
Home Type
- Single Family
Est. Annual Taxes
- $555
Year Built
- Built in 2024 | New Construction
HOA Fees
- $54 Monthly HOA Fees
Parking
- 2 Car Attached Garage
Home Design
- Traditional Architecture
- Brick Exterior Construction
- Slab Foundation
- Composition Roof
- Cement Siding
Interior Spaces
- 1,932 Sq Ft Home
- 1-Story Property
- Family Room Off Kitchen
- Washer and Electric Dryer Hookup
Kitchen
- Breakfast Bar
- Gas Oven
- Gas Range
- Microwave
- Dishwasher
- Granite Countertops
Flooring
- Carpet
- Tile
Bedrooms and Bathrooms
- 3 Bedrooms
- 2 Full Bathrooms
Schools
- Bartlett Elementary School
- Stockton Junior High School
- Conroe High School
Utilities
- Central Heating and Cooling System
Community Details
- Commonvest Association, Phone Number (936) 521-6904
- Built by Century Communities
- Caney Mills Subdivision
Map
Home Values in the Area
Average Home Value in this Area
Tax History
| Year | Tax Paid | Tax Assessment Tax Assessment Total Assessment is a certain percentage of the fair market value that is determined by local assessors to be the total taxable value of land and additions on the property. | Land | Improvement |
|---|---|---|---|---|
| 2024 | $555 | $35,000 | $35,000 | -- |
| 2023 | $951 | $33,500 | $33,500 | -- |
Property History
| Date | Event | Price | Change | Sq Ft Price |
|---|---|---|---|---|
| 04/06/2025 04/06/25 | Pending | -- | -- | -- |
| 03/24/2025 03/24/25 | For Sale | $257,900 | -- | $133 / Sq Ft |
Purchase History
| Date | Type | Sale Price | Title Company |
|---|---|---|---|
| Special Warranty Deed | -- | None Listed On Document |
Mortgage History
| Date | Status | Loan Amount | Loan Type |
|---|---|---|---|
| Open | $241,859 | FHA |
Similar Homes in Conroe, TX
Source: Houston Association of REALTORS®
MLS Number: 38408143
APN: 3276-05-05000
- 14219 Spring Valley Dr
- 14231 Spring Valley Dr
- 9324 Shady Creek Dr
- 9340 Shady Creek Dr
- 14212 Spring Valley Dr
- 14200 Spring Valley Dr
- 9633 Caney Trails Rd
- 9203 White Tail Dr
- 9222 White Tail Dr
- 9550 Shady Trail Dr
- 14223 Sedona Ridge Dr
- 14459 Sunny Bend Way
- 9774 Caney Bend Rd
- 14449 Sunny Bend Way
- 9778 Caney Bend Rd
- 14212 Sedona Ridge Dr
- 9782 Caney Bend Rd
- 14208 Sedona Ridge Dr
- 9786 Caney Bend Rd
- 9617 Last Maples Trail
