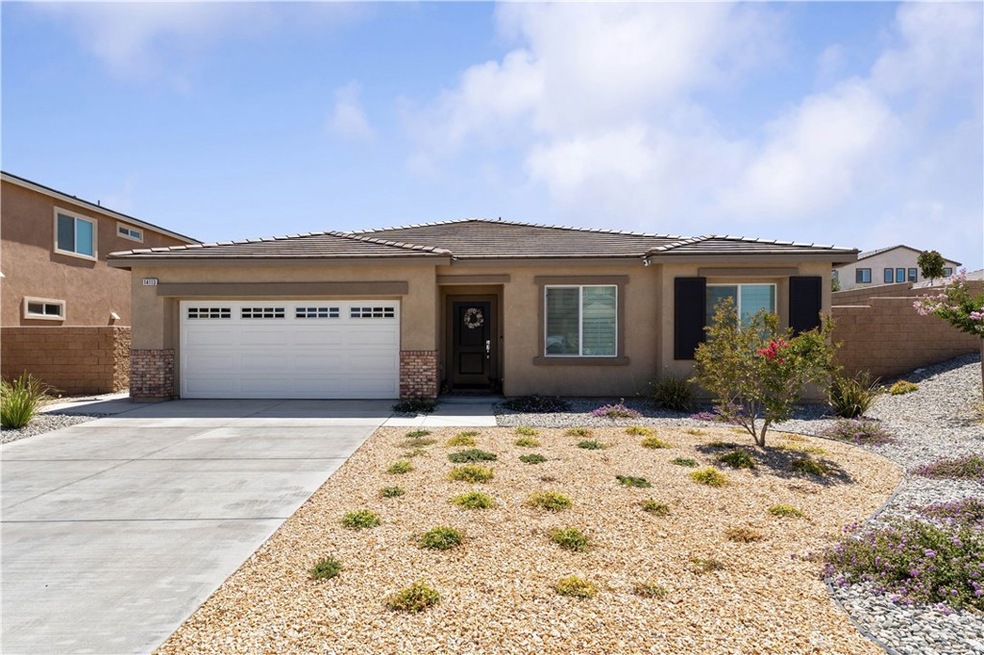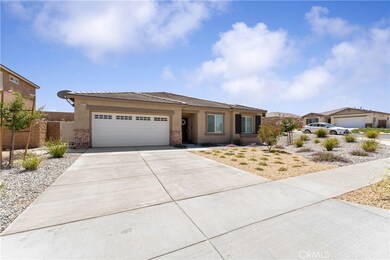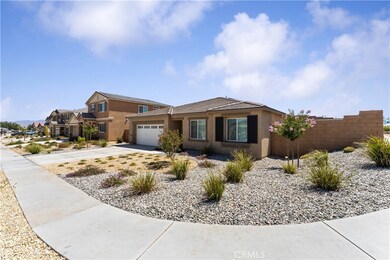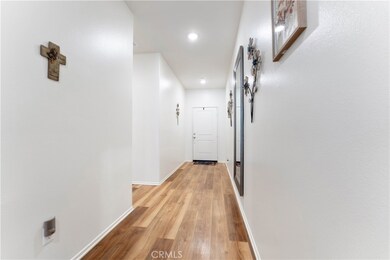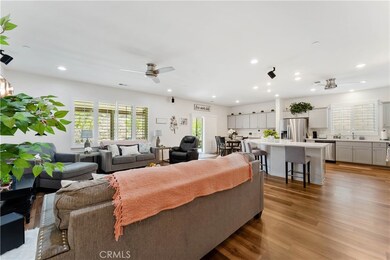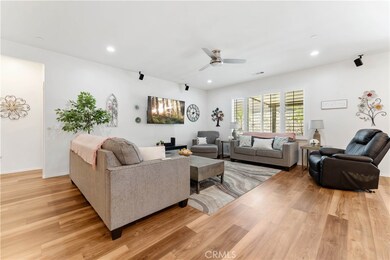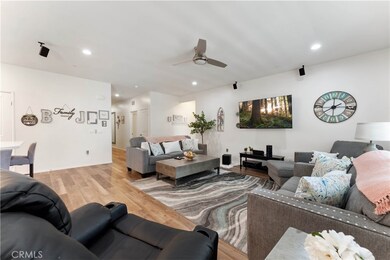
14113 Chapman St Hesperia, CA 92344
East Oak Hills NeighborhoodHighlights
- Primary Bedroom Suite
- Updated Kitchen
- Desert View
- Oak Hills High School Rated A-
- Open Floorplan
- Main Floor Bedroom
About This Home
As of October 2024Welcome to your dream home in Hesperia! This beautifully built 2022 residence features a 100% paid-off solar system, offering energy efficiency and cooling comfort with NO HOA fees. Boasting 4 spacious bedrooms and 2 contemporary bathrooms, this single-story gem that designed for modern living. Elegant shutters throughout enhance both privacy and natural light, while updated flooring and stylish recessed lighting create a bright, welcoming atmosphere. Ceiling fans in every room ensure year-round comfort. The open concept kitchen is a standout feature, showcasing sleek finishes and top-of-the-line appliances – a true culinary enthusiast’s paradise. Step outside to enjoy the fully completed landscaping and a covered patio, perfect for entertaining or relaxing on warm summer days. This move-in ready home offers a seamless transition to your new lifestyle. Priced to sell quickly, it won’t last long on the market. Don’t miss out on this exceptional property. Schedule your tour today and make this house your new home!
Last Agent to Sell the Property
eXp Realty of Southern California Inc Brokerage Phone: 909-268-4206 License #01947721 Listed on: 08/26/2024

Home Details
Home Type
- Single Family
Est. Annual Taxes
- $6,352
Year Built
- Built in 2022 | Remodeled
Lot Details
- 8,474 Sq Ft Lot
- Block Wall Fence
- Drip System Landscaping
- Front and Back Yard Sprinklers
- Back and Front Yard
Parking
- 2 Car Attached Garage
- Parking Available
- Front Facing Garage
- Two Garage Doors
- Off-Street Parking
Property Views
- Desert
- Neighborhood
Home Design
- Turnkey
- Slab Foundation
Interior Spaces
- 2,002 Sq Ft Home
- 1-Story Property
- Open Floorplan
- High Ceiling
- Ceiling Fan
- Recessed Lighting
- Entryway
- Family Room Off Kitchen
- Vinyl Flooring
Kitchen
- Updated Kitchen
- Open to Family Room
- Eat-In Kitchen
- Walk-In Pantry
- Gas Oven
- Gas Range
- Microwave
- Dishwasher
- Kitchen Island
- Quartz Countertops
Bedrooms and Bathrooms
- 4 Main Level Bedrooms
- Primary Bedroom Suite
- Walk-In Closet
- Remodeled Bathroom
- Bathroom on Main Level
- 2 Full Bathrooms
- Quartz Bathroom Countertops
- Dual Sinks
- Dual Vanity Sinks in Primary Bathroom
- Bathtub with Shower
- Multiple Shower Heads
- Walk-in Shower
- Exhaust Fan In Bathroom
- Closet In Bathroom
Laundry
- Laundry Room
- Gas And Electric Dryer Hookup
Home Security
- Carbon Monoxide Detectors
- Fire and Smoke Detector
Outdoor Features
- Open Patio
- Exterior Lighting
Utilities
- Central Heating and Cooling System
- Tankless Water Heater
- Phone Available
- Cable TV Available
Listing and Financial Details
- Tax Lot 17
- Tax Tract Number 179
- Assessor Parcel Number 0405502170000
- $2,272 per year additional tax assessments
Community Details
Overview
- No Home Owners Association
Recreation
- Bike Trail
Ownership History
Purchase Details
Home Financials for this Owner
Home Financials are based on the most recent Mortgage that was taken out on this home.Purchase Details
Home Financials for this Owner
Home Financials are based on the most recent Mortgage that was taken out on this home.Purchase Details
Purchase Details
Similar Homes in the area
Home Values in the Area
Average Home Value in this Area
Purchase History
| Date | Type | Sale Price | Title Company |
|---|---|---|---|
| Grant Deed | -- | Chicago Title | |
| Grant Deed | $510,000 | Chicago Title | |
| Deed | -- | None Listed On Document | |
| Grant Deed | $482,000 | Orange Coast Title |
Mortgage History
| Date | Status | Loan Amount | Loan Type |
|---|---|---|---|
| Open | $408,000 | New Conventional |
Property History
| Date | Event | Price | Change | Sq Ft Price |
|---|---|---|---|---|
| 10/18/2024 10/18/24 | Sold | $510,000 | -1.1% | $255 / Sq Ft |
| 09/16/2024 09/16/24 | Pending | -- | -- | -- |
| 08/26/2024 08/26/24 | For Sale | $515,888 | -- | $258 / Sq Ft |
Tax History Compared to Growth
Tax History
| Year | Tax Paid | Tax Assessment Tax Assessment Total Assessment is a certain percentage of the fair market value that is determined by local assessors to be the total taxable value of land and additions on the property. | Land | Improvement |
|---|---|---|---|---|
| 2024 | $6,352 | $400,554 | $72,100 | $328,454 |
| 2023 | $7,088 | $392,700 | $70,686 | $322,014 |
| 2022 | $2,007 | $27,030 | $27,030 | $0 |
| 2021 | -- | -- | -- | -- |
Agents Affiliated with this Home
-
Kevin Gonzalez

Seller's Agent in 2024
Kevin Gonzalez
eXp Realty of Southern California Inc
(909) 590-8853
1 in this area
121 Total Sales
-
Nancy Ramirez

Buyer's Agent in 2024
Nancy Ramirez
REALTY ONE GROUP EMPIRE
(209) 484-1019
1 in this area
47 Total Sales
-
Deanna Vela

Buyer Co-Listing Agent in 2024
Deanna Vela
REALTY ONE GROUP EMPIRE
(626) 632-2288
7 in this area
336 Total Sales
Map
Source: California Regional Multiple Listing Service (CRMLS)
MLS Number: CV24176823
APN: 0405-502-17
- 0 Afton Ave Unit HD25115764
- 0 El Centro Rd Unit HD23036386
- 28 Christina Rd
- 0 Lookout Unit HD23163952
- 12780 Fir St
- 12834 Mission St
- 0 Mesquite St Unit HD24051326
- 0 Fuente Ave
- 13027 Farmington St
- 6075 Mesa Linda St
- 12752 Farmington St
- 12720 Farmington St
- 14288 Cactus St
- 7772 Tamarisk Ave
- 714 Whitehaven Ct
- 13324 Morningside St
- 8250 Cataba Rd
- 0 Joshua St Unit HD24114944
- 14064 Tioga St
- 7611 Princeton Ave
