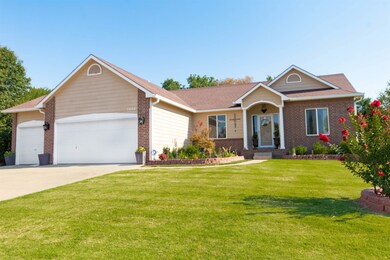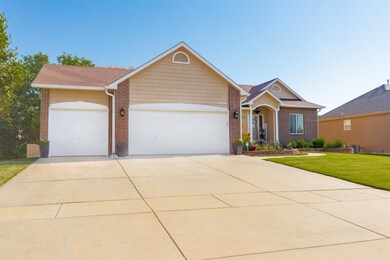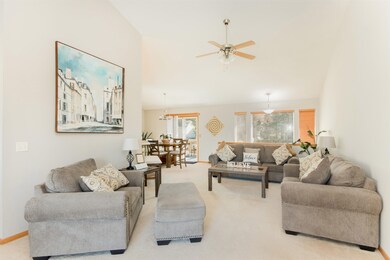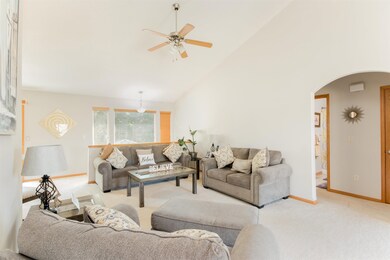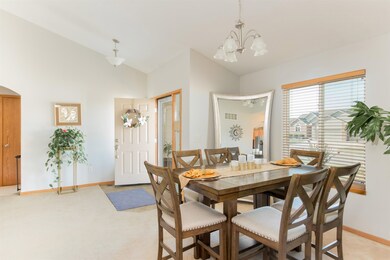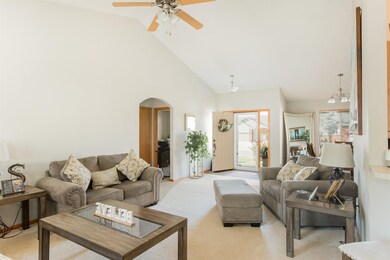
14114 E Twinlake Dr Wichita, KS 67230
Estimated Value: $336,276 - $449,000
Highlights
- Deck
- Formal Dining Room
- Storm Windows
- Ranch Style House
- 3 Car Attached Garage
- Separate Shower in Primary Bathroom
About This Home
As of November 2022Don’t miss your chance to see this beautiful five bedroom, 3 bathroom, 3 car garage home in East Wichita. Easy access to Kellogg, K-96, and the Kansas Turnpike. The well maintained lawn and landscaping in the front add value to the curb appeal. Walking into the home you will see vaulted ceilings in the living room and dining area. The current owners made use of the space to create two separate dining areas. The kitchen features a vaulted ceiling, a plethora of cabinet and drawer space, and lots of counter space for preparation. The laundry room leads to the garage and has space for a full size washer and dryer and additional cabinet space for all of your laundry needs. The large master bedroom has a ceiling fan, clean carpet, and an ensuite bathroom. The master bathroom features double sinks, a soaking tub, separate shower, and walk in closet. The main floor also has two bedrooms and a full size bathroom. Going down to the view out basement you will see a large family room that has a dry bar with glass pane cabinets and shelving. The basement also has two bedrooms and a full size bathroom, perfect for teenagers or guests. There is also a bonus storage room where the HVAC and hot water heater are. The backyard is perfect for family cookouts and entertaining friends. There is a large deck and concrete patio that has raised flower beds. The large backyard is well maintained and fully enclosed with a wood privacy fence. Call us today to schedule a private showing!
Last Agent to Sell the Property
Keller Williams Hometown Partners License #00053413 Listed on: 10/07/2022

Home Details
Home Type
- Single Family
Est. Annual Taxes
- $2,920
Year Built
- Built in 2007
Lot Details
- 10,081 Sq Ft Lot
- Irrigation
HOA Fees
- $28 Monthly HOA Fees
Parking
- 3 Car Attached Garage
Home Design
- Ranch Style House
- Frame Construction
- Composition Roof
Interior Spaces
- Family Room
- Formal Dining Room
Kitchen
- Breakfast Bar
- Plumbed For Gas In Kitchen
Bedrooms and Bathrooms
- 5 Bedrooms
- Split Bedroom Floorplan
- En-Suite Primary Bedroom
- 3 Full Bathrooms
- Dual Vanity Sinks in Primary Bathroom
- Separate Shower in Primary Bathroom
Laundry
- Laundry Room
- Laundry on main level
- 220 Volts In Laundry
Finished Basement
- Basement Fills Entire Space Under The House
- Bedroom in Basement
- Finished Basement Bathroom
- Basement Storage
Home Security
- Storm Windows
- Storm Doors
Outdoor Features
- Deck
- Rain Gutters
Schools
- Christa Mcauliffe Academy K-8 Elementary And Middle School
- Southeast High School
Utilities
- Forced Air Heating and Cooling System
- Heating System Uses Gas
Community Details
- Clear Creek Subdivision
Listing and Financial Details
- Assessor Parcel Number 00528-578
Ownership History
Purchase Details
Home Financials for this Owner
Home Financials are based on the most recent Mortgage that was taken out on this home.Purchase Details
Home Financials for this Owner
Home Financials are based on the most recent Mortgage that was taken out on this home.Purchase Details
Home Financials for this Owner
Home Financials are based on the most recent Mortgage that was taken out on this home.Purchase Details
Home Financials for this Owner
Home Financials are based on the most recent Mortgage that was taken out on this home.Purchase Details
Purchase Details
Home Financials for this Owner
Home Financials are based on the most recent Mortgage that was taken out on this home.Similar Homes in the area
Home Values in the Area
Average Home Value in this Area
Purchase History
| Date | Buyer | Sale Price | Title Company |
|---|---|---|---|
| Bui Van H | -- | Meridian Title | |
| Salas Javier D | -- | Mortgage Information Svcs In | |
| Forcum Karen L | -- | Security 1St Title | |
| Brittian Brett | -- | Sec 1St | |
| Ibm Lender Business Process Services Inc | $219,374 | None Available | |
| Sengvilay Phetsomphou Hiao | -- | None Available |
Mortgage History
| Date | Status | Borrower | Loan Amount |
|---|---|---|---|
| Open | Bui Van H | $286,650 | |
| Previous Owner | Salas Javier D | $188,181 | |
| Previous Owner | Forcum Karen L | $196,377 | |
| Previous Owner | Brittian Brett | $156,500 | |
| Previous Owner | Sengvilay Phetsomphou Hiao | $160,185 |
Property History
| Date | Event | Price | Change | Sq Ft Price |
|---|---|---|---|---|
| 11/21/2022 11/21/22 | Sold | -- | -- | -- |
| 10/21/2022 10/21/22 | Pending | -- | -- | -- |
| 10/15/2022 10/15/22 | Price Changed | $325,000 | -1.5% | $119 / Sq Ft |
| 10/11/2022 10/11/22 | Price Changed | $330,000 | -2.9% | $121 / Sq Ft |
| 10/07/2022 10/07/22 | For Sale | $340,000 | +65.9% | $124 / Sq Ft |
| 03/08/2018 03/08/18 | Sold | -- | -- | -- |
| 12/14/2017 12/14/17 | Pending | -- | -- | -- |
| 12/05/2017 12/05/17 | For Sale | $205,000 | -- | $75 / Sq Ft |
Tax History Compared to Growth
Tax History
| Year | Tax Paid | Tax Assessment Tax Assessment Total Assessment is a certain percentage of the fair market value that is determined by local assessors to be the total taxable value of land and additions on the property. | Land | Improvement |
|---|---|---|---|---|
| 2023 | $3,766 | $30,981 | $7,199 | $23,782 |
| 2022 | $3,072 | $27,416 | $6,785 | $20,631 |
| 2021 | $2,927 | $25,381 | $4,336 | $21,045 |
| 2020 | $2,796 | $24,303 | $4,336 | $19,967 |
| 2019 | $2,609 | $22,667 | $4,336 | $18,331 |
| 2018 | $2,540 | $22,012 | $4,451 | $17,561 |
| 2017 | $3,587 | $0 | $0 | $0 |
| 2016 | $3,484 | $0 | $0 | $0 |
| 2015 | $3,406 | $0 | $0 | $0 |
| 2014 | $3,289 | $0 | $0 | $0 |
Agents Affiliated with this Home
-
Josh Roy

Seller's Agent in 2022
Josh Roy
Keller Williams Hometown Partners
(316) 799-8615
1,997 Total Sales
-
Emily Base

Seller Co-Listing Agent in 2022
Emily Base
Heritage 1st Realty
(316) 361-6777
215 Total Sales
-
Tammy Bui

Buyer's Agent in 2022
Tammy Bui
Collins & Associates
(316) 300-3131
49 Total Sales
-
Stephanie Carlson

Seller's Agent in 2018
Stephanie Carlson
Berkshire Hathaway PenFed Realty
(316) 722-6182
296 Total Sales
Map
Source: South Central Kansas MLS
MLS Number: 617613
APN: 117-26-0-14-01-013.00
- 14011 E Watson St
- 14329 E Spring Creek Dr
- 14303 E Laguna Ct
- 14315 E Laguna Ct
- 13809 E Morris St
- 13930 E Lakeview Dr
- 13920 E Bayley Cir
- 2704 S Clear Creek St
- 2640 S Clear Creek St
- 2621 S Clear Creek St
- 832 S Glen Wood Ct
- 13413 E Gilbert St
- 13409 E Gilbert St
- 948 S Sandalwood St
- 15000 E Castle Dr
- 00000 E Spring Valley St
- 13207 E Spring Valley St
- 1536 S Creekside Ln
- 13324 E Bellechase St
- 13110 E Spring Valley St
- 14114 E Twinlake Dr
- 14118 E Twinlake Dr
- 14110 E Twinlake Dr
- 14202 E Twinlake Dr
- 14106 E Twinlake Dr
- 14133 E Gilbert Cir
- 14205 E Gilbert Cir
- 14121 E Gilbert Cir
- 14113 E Twinlake Dr
- 14117 E Twinlake Dr
- 14109 E Twinlake Dr
- 14215 E Gilbert Cir
- 14102 E Twinlake Dr
- 14206 E Twinlake Dr
- 14201 E Twinlake Dr
- 14105 E Twinlake Dr
- 14225 E Gilbert Cir
- 14205 E Twinlake Dr
- 14101 E Twinlake Dr
- 14102 E Watson St

