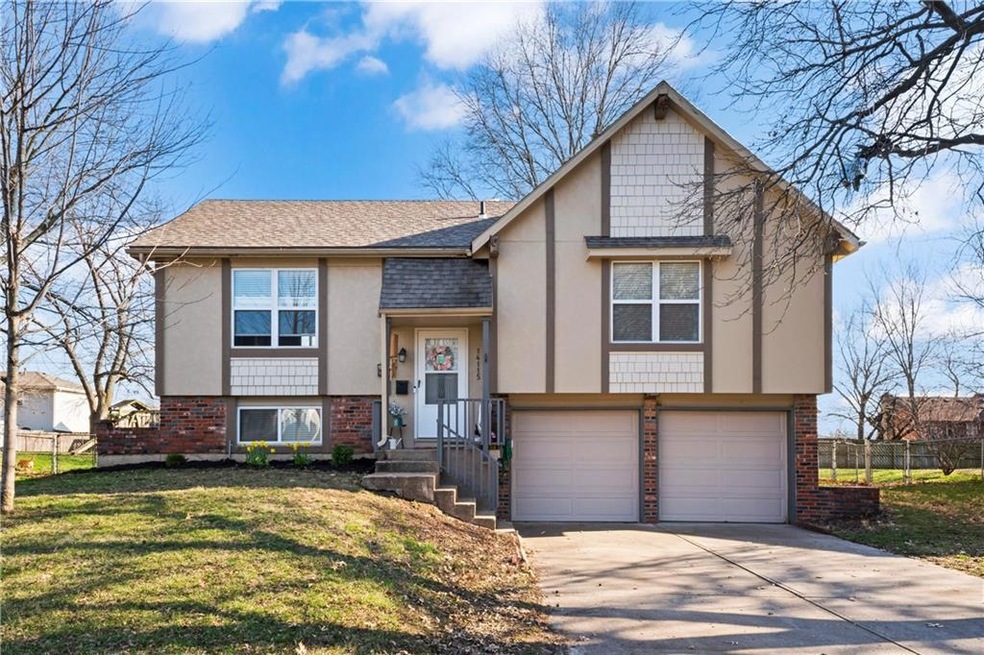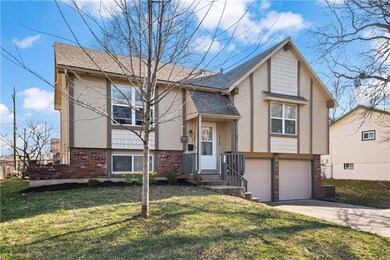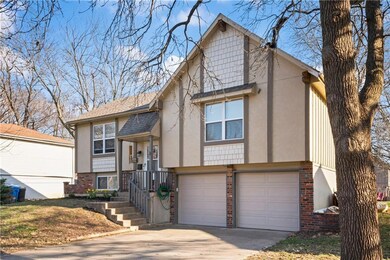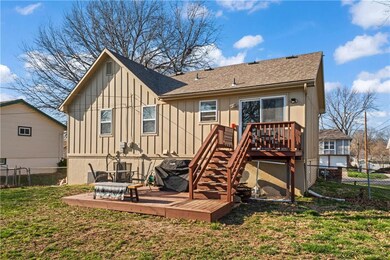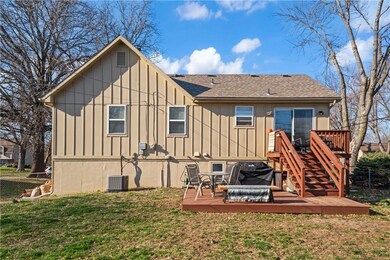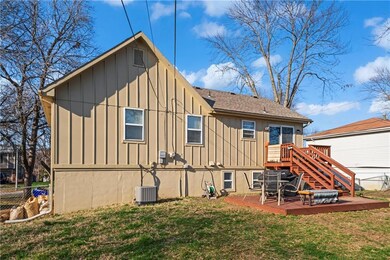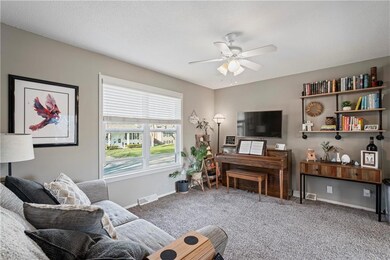
14115 W 94th Terrace Lenexa, KS 66215
Highlights
- Deck
- Traditional Architecture
- Den
- Sunflower Elementary School Rated A-
- No HOA
- 2 Car Attached Garage
About This Home
As of April 2025Welcome to this adorable 3 bed, 2 bath home in the highly sought-after city of Lenexa, KS. As you step inside, you'll be greeted by a warm and inviting living room, perfect for relaxing with family and friends open to the kitchen which boasts stainless steel appliances, granite island/breakfast bar & built-in shelving for extra storage making it the perfect spot for entertaining. The primary bedroom has two closets and the two additional bedrooms are generously sized and share the primary full bathroom, providing plenty of space for a growing family or overnight guests. The lower level featuring a full bathroom is finished as a large recreation room or can be split & used as a 4th bedroom. Outside, the oversized fenced backyard with a deck and a stone firepit offers a peaceful oasis, perfect for spring evenings, summer barbecues or enjoying a morning cup of coffee. The two-car garage provides plenty of space for vehicles and extra storage. Located in the heart of Lenexa, this home offers easy access to shopping, dining, and entertainment options, while also being just a short drive from the heart of Kansas City. Don't miss your chance to make this beautiful house your forever home!
Last Agent to Sell the Property
Team RE Team
EXP Realty LLC
Home Details
Home Type
- Single Family
Est. Annual Taxes
- $3,213
Year Built
- Built in 1971
Lot Details
- 8,935 Sq Ft Lot
Parking
- 2 Car Attached Garage
- Front Facing Garage
- Garage Door Opener
Home Design
- Traditional Architecture
- Split Level Home
- Composition Roof
- Board and Batten Siding
Interior Spaces
- Ceiling Fan
- Window Treatments
- Entryway
- Family Room
- Living Room
- Dining Room
- Den
- Carpet
- Fire and Smoke Detector
- Washer
Kitchen
- Eat-In Kitchen
- Built-In Electric Oven
- Built-In Oven
- Dishwasher
- Disposal
Bedrooms and Bathrooms
- 3 Bedrooms
- 2 Full Bathrooms
Finished Basement
- Laundry in Basement
- Natural lighting in basement
Outdoor Features
- Deck
- Fire Pit
Schools
- Sunflower Elementary School
- Sm West High School
Utilities
- Central Air
- Heating System Uses Natural Gas
Community Details
- No Home Owners Association
- Green Prairie Subdivision
Listing and Financial Details
- Assessor Parcel Number IP25000000-0014
- $0 special tax assessment
Map
Home Values in the Area
Average Home Value in this Area
Property History
| Date | Event | Price | Change | Sq Ft Price |
|---|---|---|---|---|
| 04/28/2025 04/28/25 | Sold | -- | -- | -- |
| 03/29/2025 03/29/25 | Pending | -- | -- | -- |
| 03/28/2025 03/28/25 | For Sale | $325,000 | +20.4% | $248 / Sq Ft |
| 05/02/2023 05/02/23 | Sold | -- | -- | -- |
| 04/01/2023 04/01/23 | Pending | -- | -- | -- |
| 03/29/2023 03/29/23 | For Sale | $270,000 | +23.6% | $206 / Sq Ft |
| 11/30/2020 11/30/20 | Sold | -- | -- | -- |
| 10/17/2020 10/17/20 | Pending | -- | -- | -- |
| 10/16/2020 10/16/20 | For Sale | $218,500 | +30.4% | $167 / Sq Ft |
| 01/08/2016 01/08/16 | Sold | -- | -- | -- |
| 12/04/2015 12/04/15 | Pending | -- | -- | -- |
| 11/15/2015 11/15/15 | For Sale | $167,500 | -- | $121 / Sq Ft |
Tax History
| Year | Tax Paid | Tax Assessment Tax Assessment Total Assessment is a certain percentage of the fair market value that is determined by local assessors to be the total taxable value of land and additions on the property. | Land | Improvement |
|---|---|---|---|---|
| 2024 | $3,881 | $35,202 | $5,741 | $29,461 |
| 2023 | $3,508 | $31,130 | $5,214 | $25,916 |
| 2022 | $3,213 | $28,474 | $4,739 | $23,735 |
| 2021 | $3,185 | $26,692 | $4,508 | $22,184 |
| 2020 | $2,900 | $24,023 | $4,096 | $19,927 |
| 2019 | $2,662 | $22,011 | $3,106 | $18,905 |
| 2018 | $2,538 | $20,780 | $3,106 | $17,674 |
| 2017 | $2,410 | $19,101 | $2,832 | $16,269 |
| 2016 | $2,275 | $17,790 | $2,832 | $14,958 |
| 2015 | $2,374 | $16,456 | $2,832 | $13,624 |
| 2013 | -- | $16,341 | $2,832 | $13,509 |
Mortgage History
| Date | Status | Loan Amount | Loan Type |
|---|---|---|---|
| Open | $278,350 | New Conventional | |
| Previous Owner | $223,250 | New Conventional | |
| Previous Owner | $144,480 | New Conventional | |
| Previous Owner | $124,000 | Future Advance Clause Open End Mortgage | |
| Previous Owner | $124,000 | Future Advance Clause Open End Mortgage | |
| Previous Owner | $50,000 | Stand Alone Second | |
| Previous Owner | $90,000 | Stand Alone First |
Deed History
| Date | Type | Sale Price | Title Company |
|---|---|---|---|
| Warranty Deed | -- | Platinum Title | |
| Quit Claim Deed | -- | None Listed On Document | |
| Warranty Deed | -- | Platinum Title Llc | |
| Interfamily Deed Transfer | -- | Platinum Title Llc | |
| Warranty Deed | -- | Kansas City Title | |
| Warranty Deed | -- | Kansas City Title | |
| Sheriffs Deed | $54,740 | Assured Quality Title Co | |
| Interfamily Deed Transfer | -- | Assured Quality Title Co | |
| Interfamily Deed Transfer | -- | Capital Title Agency Inc |
Similar Homes in the area
Source: Heartland MLS
MLS Number: 2427486
APN: IP25000000-0014
- 9328 Alden St
- 9115 Park St
- 13223 W 94th St
- 9406 Swarner Dr
- 13316 W 90th Terrace
- 14635 W 90th St
- 13015 Pennycross Rd
- 9325 Twilight Ln
- 12913 W 92nd Place
- 8976 Hauser St
- 10222 Hauser St
- 8609 Candlelight Ln
- 9219 & 9221 Boehm Dr
- 9207 Boehm Dr
- 9221 Boehm Dr
- 10208 Noland Rd
- 8539 Hallet St
- 9111 Boehm Dr
- 8533 Candlelight Ln
- 8537 Greenwood Ln
