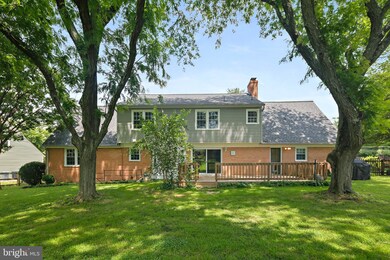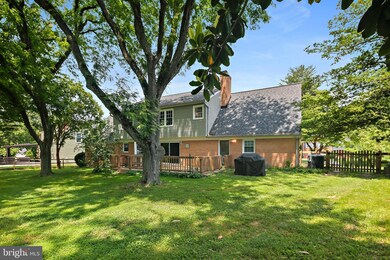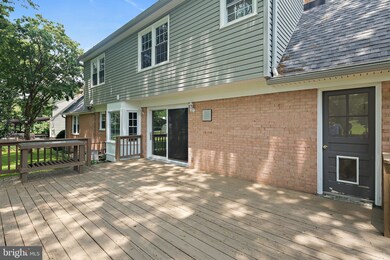
14116 Heritage Ln Silver Spring, MD 20906
Hermitage Park NeighborhoodHighlights
- Gourmet Kitchen
- 0.6 Acre Lot
- Colonial Architecture
- Bel Pre Elementary School Rated A-
- Open Floorplan
- Recreation Room
About This Home
As of July 2022This home is sure to be on your favorite list! Enter into this beautifully maintained brick colonial with an oversized two car garage and large deck overlooking over an half acre lot. The main level features a renovated kitchen ( 2 years) with all new appliances and cabinets, pantry and quartz countertops in a beautiful neutral color, and laminate floors. There is also a center island with a bay window overlooking the backyard and opens to the family room with a gas burning fireplace place (comes with 6 month maintenance plan.) pretty white mantle and luxury vinyl plank floors. Off the family room is a large mudroom and laundry room with tons of storage and exits to the backyard and garage. Formal living room with French doors and formal dining room both with new luxury vinyl plank floors, perfect for entertaining. The library off the foyer could be a first floor bedroom and with built-in bookcases and wood floors. There are two guest closets in the foyer and a renovated guest powder room. Wood staircase to the upper level takes you to the primary bedroom with a custom full bath with a separate soaking tub and separate shower with custom tile and double sinks. The primary bedroom has two closets, refinished wood floors and a bonus room with upgraded insulation, that could be made into a stunning primary bedroom suite, home gym, home office or whatever you can dream up. Three additional bedrooms are spacious with refinished wood floors. There is a hall linen closet for storage and a hall full updated bath with a tub. The lower level has a recreation room with brand new laminate floors and a renovated half bath. There is also a large work room and extra storage room with an exit to the back yard.
Some special features not to be missed are a new HVAC system, whole house fan, central vacuum, fenced backyard with a double sized access gate, refinished wood floors on upper level, new luxury vinyl plank flooring on main level and basement recreation room, new carpet on the basement stairs. Roof and windows 2013, gutters 2010 and updated siding.
This home is located within minutes to Matthew Henson State Park with hiker biker path, Fitness Centers, shopping, ICC commuter route, Restaurants and Metro. Nearby is also Brookside Gardens, Wheaton Regional Park, Community Recreation Center and so much more!
Last Agent to Sell the Property
RLAH @properties License #90165 Listed on: 06/03/2022

Home Details
Home Type
- Single Family
Est. Annual Taxes
- $5,695
Year Built
- Built in 1967
Lot Details
- 0.6 Acre Lot
- Property is zoned R200
Parking
- 2 Car Attached Garage
- Front Facing Garage
- Garage Door Opener
Home Design
- Colonial Architecture
- Brick Exterior Construction
Interior Spaces
- Property has 3 Levels
- Open Floorplan
- Built-In Features
- Chair Railings
- Crown Molding
- Ceiling Fan
- Recessed Lighting
- 1 Fireplace
- Mud Room
- Entrance Foyer
- Family Room Off Kitchen
- Living Room
- Formal Dining Room
- Library
- Recreation Room
- Bonus Room
- Workshop
- Laundry Room
- Attic
Kitchen
- Gourmet Kitchen
- Breakfast Area or Nook
- Kitchen Island
Flooring
- Wood
- Laminate
Bedrooms and Bathrooms
- 4 Bedrooms
- En-Suite Primary Bedroom
- En-Suite Bathroom
- Bathtub with Shower
- Walk-in Shower
Partially Finished Basement
- Basement Fills Entire Space Under The House
- Rear Basement Entry
Schools
- Bel Pre Elementary School
- Argyle Middle School
- John F. Kennedy High School
Utilities
- Forced Air Heating and Cooling System
- Natural Gas Water Heater
Community Details
- No Home Owners Association
- Layhill Village Subdivision
Listing and Financial Details
- Tax Lot 5
- Assessor Parcel Number 161301438431
Ownership History
Purchase Details
Home Financials for this Owner
Home Financials are based on the most recent Mortgage that was taken out on this home.Purchase Details
Home Financials for this Owner
Home Financials are based on the most recent Mortgage that was taken out on this home.Purchase Details
Home Financials for this Owner
Home Financials are based on the most recent Mortgage that was taken out on this home.Similar Homes in Silver Spring, MD
Home Values in the Area
Average Home Value in this Area
Purchase History
| Date | Type | Sale Price | Title Company |
|---|---|---|---|
| Deed | $700,000 | None Listed On Document | |
| Deed | $400,000 | -- | |
| Deed | $400,000 | -- | |
| Deed | $400,000 | -- | |
| Deed | $400,000 | -- |
Mortgage History
| Date | Status | Loan Amount | Loan Type |
|---|---|---|---|
| Previous Owner | $525,000 | New Conventional | |
| Previous Owner | $324,000 | New Conventional | |
| Previous Owner | $366,400 | New Conventional | |
| Previous Owner | $40,000 | Stand Alone Second | |
| Previous Owner | $320,000 | New Conventional | |
| Previous Owner | $320,000 | New Conventional | |
| Previous Owner | $50,000 | Credit Line Revolving | |
| Previous Owner | $361,000 | Stand Alone Second | |
| Previous Owner | $100,000 | Stand Alone Second |
Property History
| Date | Event | Price | Change | Sq Ft Price |
|---|---|---|---|---|
| 07/25/2022 07/25/22 | Sold | $700,000 | -3.4% | $197 / Sq Ft |
| 06/24/2022 06/24/22 | Pending | -- | -- | -- |
| 06/03/2022 06/03/22 | For Sale | $725,000 | -- | $204 / Sq Ft |
Tax History Compared to Growth
Tax History
| Year | Tax Paid | Tax Assessment Tax Assessment Total Assessment is a certain percentage of the fair market value that is determined by local assessors to be the total taxable value of land and additions on the property. | Land | Improvement |
|---|---|---|---|---|
| 2024 | $741 | $585,100 | $0 | $0 |
| 2023 | $703 | $527,000 | $0 | $0 |
| 2022 | $5,136 | $468,900 | $204,000 | $264,900 |
| 2021 | $4,902 | $462,900 | $0 | $0 |
| 2020 | $4,902 | $456,900 | $0 | $0 |
| 2019 | $4,801 | $450,900 | $204,000 | $246,900 |
| 2018 | $4,778 | $450,900 | $204,000 | $246,900 |
| 2017 | $4,858 | $450,900 | $0 | $0 |
| 2016 | -- | $457,500 | $0 | $0 |
| 2015 | $4,648 | $457,400 | $0 | $0 |
| 2014 | $4,648 | $457,300 | $0 | $0 |
Agents Affiliated with this Home
-
Paulette Ladas

Seller's Agent in 2022
Paulette Ladas
Real Living at Home
(301) 674-7742
35 in this area
86 Total Sales
-
Ken Venkatesh

Buyer's Agent in 2022
Ken Venkatesh
RE/MAX
(301) 252-8264
1 in this area
57 Total Sales
Map
Source: Bright MLS
MLS Number: MDMC2050064
APN: 13-01438431
- 2727 Bel Pre Rd
- 14333 Bel Pre Dr
- 14311 Astrodome Dr
- 2420 Sun Valley Cir
- 2346 Sun Valley Cir Unit 2-A
- 2350 Sun Valley Cir Unit 2C
- 14425 Taos Ct
- 14429 Taos Ct
- 14206 Plum Run Way
- 2107 Hounds Run Place
- 13909 Broomall Ln
- 3004 Bluff Point Ln
- 3109 Birchtree Ln
- 13901 Sullivan Ct
- 13508 Rippling Brook Dr
- 3202 Ludham Dr
- 14564 Kelmscot Dr
- 13423 Rippling Brook Dr
- 14625 Deerhurst Terrace
- 14527 Kelmscot Dr





