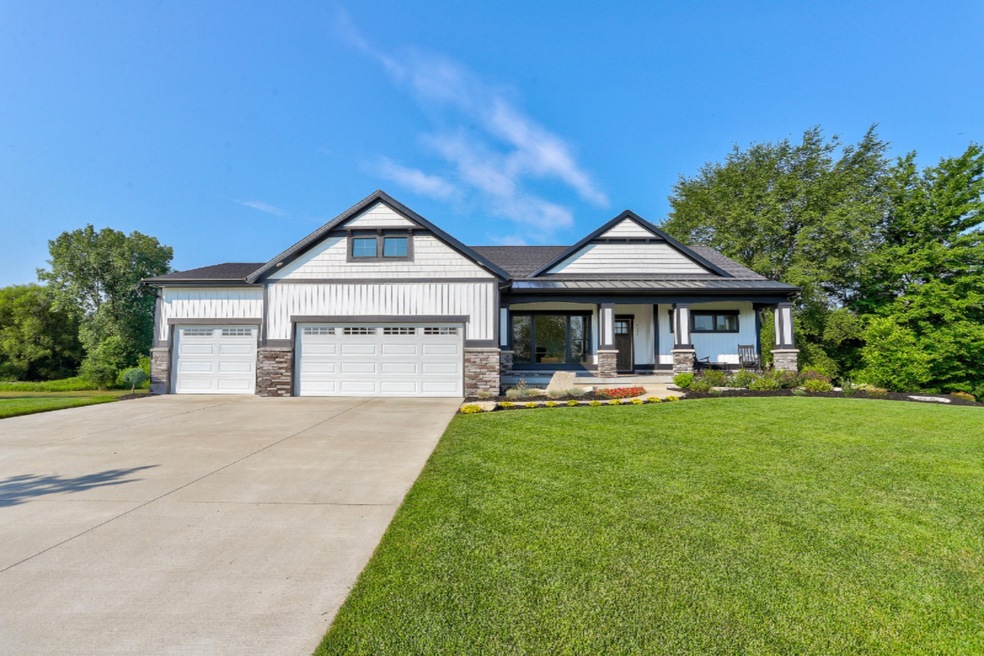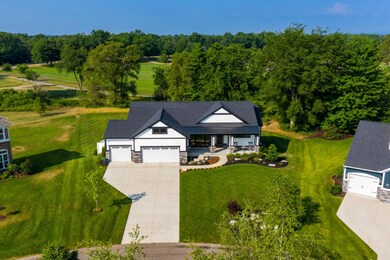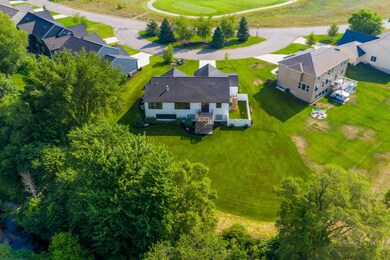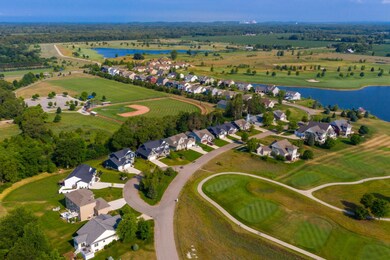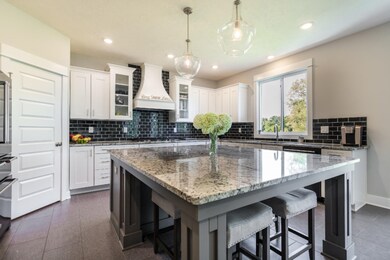
14118 Georgian Bay Dr Holland, MI 49424
Highlights
- Golf Course Community
- Fitness Center
- Clubhouse
- Lakeshore Elementary School Rated A
- 0.64 Acre Lot
- Deck
About This Home
As of December 2022Perfectly placed with views of Macatawa Golf Club and Quincy Park with the privacy of a corner lot and one of the largest home sites in this sought after neighborhood. Built for entertaining, you'll be impressed by the open concept floor plan and massive center island. The large owner's suite has been customized for maximum comfort from the gorgeous windows and large walk-in closet to the ''locker room shower'' with dual shower heads and heat lamp. Jack and Jill sinks separated by a makeup vanity in the master bath with heated tile floors and a floor to ceiling stone wall. Downstairs you will find a lower level kitchen, 3 beds, full bath, a large living space, ample storage and 9 ft ceilings (same as main). Creek runs through back yard. Access to Macatawa Golf Club amenities & so much more -Added features ready for the new homeowner include a pre-wire for a ceiling fan or chandelier in the master bedroom, plumbing for a utility sink in the laundry room, lower level kitchenette plumbed and ready for a dishwasher and refrigerator and cable in all 5 bedrooms. Remote controlled, custom window treatments included. Discreet wi-fi smart lock with built in remote wi-fi access included on front door. Nest thermostat and Rachio smart sprinkler system also included.
3 stall garage is heated and insulated. 75 gallon hot water heather. Trim work prepped for barn doors on master closet, bedroom 2 and lower hallway at stairs. Fiber optic internet makes working from home a breeze! Close proximity to highway, beaches, grocery stores, restaurants, etc. Access to Macatawa Golf Club pool/hot tub, fitness center, golf course, virtual golf, etc at additional cost. Red Rock Grill is just a golf cart ride away and open to the public.
Home Details
Home Type
- Single Family
Est. Annual Taxes
- $5,783
Year Built
- Built in 2016
Lot Details
- 0.64 Acre Lot
- Lot Dimensions are 67.9x201x94.95x138.36x180
- Property fronts a private road
- Cul-De-Sac
- Corner Lot: Yes
- Sprinkler System
HOA Fees
- $67 Monthly HOA Fees
Parking
- 3 Car Attached Garage
- Garage Door Opener
Home Design
- Composition Roof
- Metal Roof
- Vinyl Siding
Interior Spaces
- 3,250 Sq Ft Home
- 1-Story Property
- Wet Bar
- Gas Log Fireplace
- Window Treatments
- Mud Room
- Living Room with Fireplace
- Dining Area
- Home Gym
- Natural lighting in basement
Kitchen
- Eat-In Kitchen
- Built-In Oven
- Cooktop
- Microwave
- Dishwasher
- Kitchen Island
- Disposal
Bedrooms and Bathrooms
- 5 Bedrooms | 2 Main Level Bedrooms
Laundry
- Laundry on main level
- Dryer
- Washer
Outdoor Features
- Deck
Utilities
- Humidifier
- Forced Air Heating and Cooling System
- Heating System Uses Natural Gas
- Natural Gas Water Heater
- Phone Available
- Satellite Dish
- Cable TV Available
Community Details
Overview
- Association fees include snow removal
- Property is near a preserve or public land
Amenities
- Restaurant
- Clubhouse
Recreation
- Golf Course Community
- Golf Membership
- Golf Course Membership Available
- Tennis Courts
- Fitness Center
- Community Pool
- Community Spa
Ownership History
Purchase Details
Home Financials for this Owner
Home Financials are based on the most recent Mortgage that was taken out on this home.Purchase Details
Purchase Details
Home Financials for this Owner
Home Financials are based on the most recent Mortgage that was taken out on this home.Purchase Details
Home Financials for this Owner
Home Financials are based on the most recent Mortgage that was taken out on this home.Purchase Details
Home Financials for this Owner
Home Financials are based on the most recent Mortgage that was taken out on this home.Purchase Details
Similar Homes in Holland, MI
Home Values in the Area
Average Home Value in this Area
Purchase History
| Date | Type | Sale Price | Title Company |
|---|---|---|---|
| Warranty Deed | $675,000 | Lakeshore Title | |
| Interfamily Deed Transfer | -- | None Available | |
| Warranty Deed | $479,900 | Chicago Title Of Mi Inc | |
| Interfamily Deed Transfer | -- | Chicago Title Of Mi Inc | |
| Warranty Deed | $368,333 | First American Title Ins Co | |
| Warranty Deed | $60,450 | Attorney |
Mortgage History
| Date | Status | Loan Amount | Loan Type |
|---|---|---|---|
| Previous Owner | $360,000 | New Conventional | |
| Previous Owner | $294,400 | New Conventional |
Property History
| Date | Event | Price | Change | Sq Ft Price |
|---|---|---|---|---|
| 12/29/2022 12/29/22 | Sold | $675,000 | 0.0% | $208 / Sq Ft |
| 12/29/2022 12/29/22 | Pending | -- | -- | -- |
| 12/29/2022 12/29/22 | For Sale | $675,000 | +40.7% | $208 / Sq Ft |
| 08/12/2020 08/12/20 | Sold | $479,900 | 0.0% | $148 / Sq Ft |
| 07/12/2020 07/12/20 | Pending | -- | -- | -- |
| 07/10/2020 07/10/20 | For Sale | $479,900 | -- | $148 / Sq Ft |
Tax History Compared to Growth
Tax History
| Year | Tax Paid | Tax Assessment Tax Assessment Total Assessment is a certain percentage of the fair market value that is determined by local assessors to be the total taxable value of land and additions on the property. | Land | Improvement |
|---|---|---|---|---|
| 2024 | $6,712 | $288,700 | $0 | $0 |
| 2023 | $6,476 | $264,400 | $0 | $0 |
| 2022 | $7,892 | $246,700 | $0 | $0 |
| 2021 | $7,355 | $225,700 | $0 | $0 |
| 2020 | $5,879 | $189,800 | $0 | $0 |
| 2019 | $5,783 | $146,900 | $0 | $0 |
| 2018 | $4,288 | $177,900 | $31,000 | $146,900 |
| 2017 | $4,205 | $170,000 | $0 | $0 |
| 2016 | $1,353 | $27,500 | $0 | $0 |
Agents Affiliated with this Home
-
Kyle Geenen

Seller's Agent in 2022
Kyle Geenen
Coldwell Banker Woodland Schmidt
(616) 795-0014
95 in this area
752 Total Sales
-
Haeleigh Peterson
H
Seller's Agent in 2020
Haeleigh Peterson
West Edge Real Estate
(616) 403-1737
1 in this area
11 Total Sales
Map
Source: Southwestern Michigan Association of REALTORS®
MLS Number: 20026609
APN: 70-16-06-327-004
- 14161 Georgian Bay Dr Unit 7
- 4523 Grand Point
- 14050 Cottage Grove Ct Unit 11
- 4600 MacAtawa Legends Blvd
- 4600 MacAtawa Legends Blvd
- 4600 MacAtawa Legends Blvd
- 4600 MacAtawa Legends Blvd
- 4600 MacAtawa Legends Blvd
- 4600 MacAtawa Legends Blvd
- 4600 MacAtawa Legends Blvd
- 4600 MacAtawa Legends Blvd
- 4600 MacAtawa Legends Blvd
- 4600 MacAtawa Legends Blvd
- 4600 MacAtawa Legends Blvd
- 4600 MacAtawa Legends Blvd
- 4600 MacAtawa Legends Blvd
- 4600 MacAtawa Legends Blvd
- 4600 MacAtawa Legends Blvd
- 4600 MacAtawa Legends Blvd
- 4600 MacAtawa Legends Blvd
