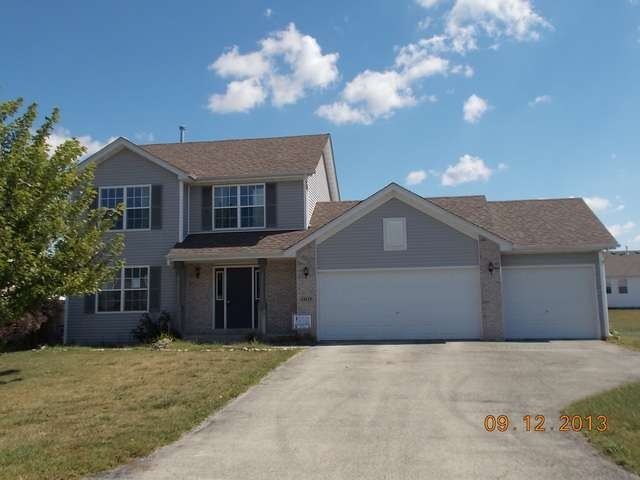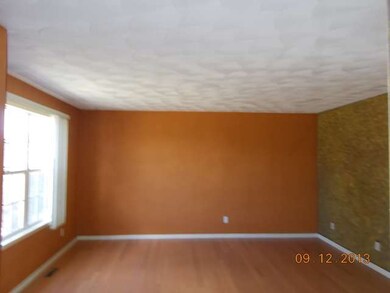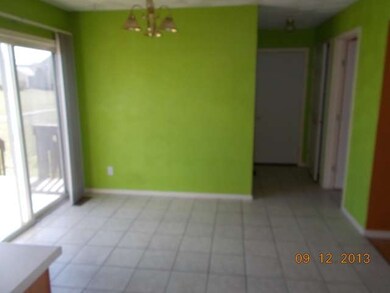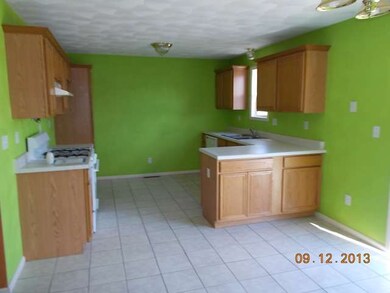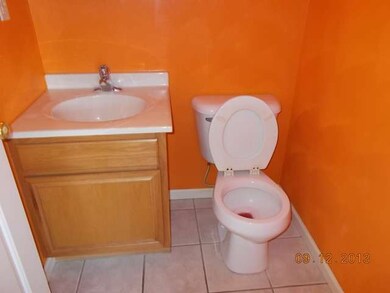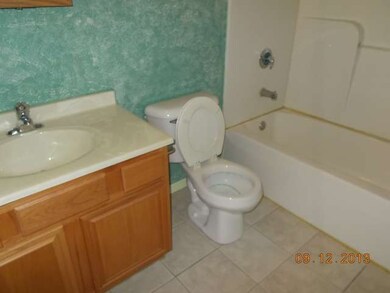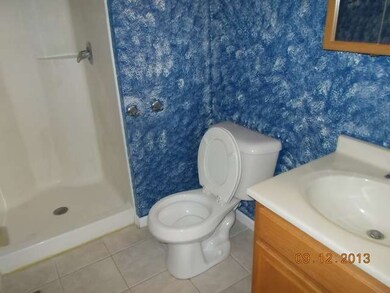
14119 Winnward Way South Beloit, IL 61080
Estimated Value: $229,000 - $245,000
Highlights
- Attached Garage
- Breakfast Bar
- Forced Air Heating and Cooling System
- Whitman Post Elementary School Rated A-
About This Home
As of November 20133 Bedroom, 2 Bath 2 Story Single Family with a 3 Car attached Garage. Features Hardwood Floors, Eat-In Kitchen, Master Bath and a large rear Yard. HUD owned Home. Sold "AS IS". Case #137-321442. Insured Status: IN (Insured). Eligible for 203K Financing.
Last Agent to Sell the Property
Chicago Realty Partners, Ltd License #471005369 Listed on: 09/13/2013
Last Buyer's Agent
Steven Niemczyk
Door To Door Realty License #475122735
Home Details
Home Type
- Single Family
Est. Annual Taxes
- $4,131
Year Built
- 2004
Lot Details
- 9,148
Parking
- Attached Garage
- Parking Included in Price
- Garage Is Owned
Home Design
- Brick Exterior Construction
- Vinyl Siding
Utilities
- Forced Air Heating and Cooling System
- Heating System Uses Gas
Additional Features
- Breakfast Bar
- Primary Bathroom is a Full Bathroom
- Basement Fills Entire Space Under The House
Ownership History
Purchase Details
Purchase Details
Home Financials for this Owner
Home Financials are based on the most recent Mortgage that was taken out on this home.Similar Homes in the area
Home Values in the Area
Average Home Value in this Area
Purchase History
| Date | Buyer | Sale Price | Title Company |
|---|---|---|---|
| Woolger Family Revocable Trust | -- | None Listed On Document | |
| Woolger Adam | $108,000 | -- |
Property History
| Date | Event | Price | Change | Sq Ft Price |
|---|---|---|---|---|
| 11/15/2013 11/15/13 | Sold | $108,000 | +6.4% | $77 / Sq Ft |
| 09/23/2013 09/23/13 | Pending | -- | -- | -- |
| 09/13/2013 09/13/13 | For Sale | $101,500 | -- | $72 / Sq Ft |
Tax History Compared to Growth
Tax History
| Year | Tax Paid | Tax Assessment Tax Assessment Total Assessment is a certain percentage of the fair market value that is determined by local assessors to be the total taxable value of land and additions on the property. | Land | Improvement |
|---|---|---|---|---|
| 2023 | $4,131 | $54,878 | $10,965 | $43,913 |
| 2022 | $3,909 | $50,135 | $10,017 | $40,118 |
| 2021 | $3,701 | $46,917 | $9,374 | $37,543 |
| 2020 | $3,642 | $45,427 | $9,076 | $36,351 |
| 2019 | $3,575 | $43,760 | $8,743 | $35,017 |
| 2018 | $3,465 | $43,132 | $8,388 | $34,744 |
| 2017 | $3,528 | $41,342 | $8,040 | $33,302 |
| 2016 | $3,340 | $39,986 | $7,776 | $32,210 |
| 2015 | $3,299 | $39,072 | $7,598 | $31,474 |
| 2014 | $3,224 | $39,072 | $7,598 | $31,474 |
Agents Affiliated with this Home
-
Arthur Cirignani

Seller's Agent in 2013
Arthur Cirignani
Chicago Realty Partners, Ltd
(312) 575-0100
198 Total Sales
-

Buyer's Agent in 2013
Steven Niemczyk
Door To Door Realty
(815) 871-2100
91 Total Sales
Map
Source: Midwest Real Estate Data (MRED)
MLS Number: MRD08444625
APN: 04-18-155-008
- 813 Dr Clark Way
- 13884 Baumgartner Trail
- 13937 Mary Dr
- 615 Queens Ct Unit 7
- 615 Queens Ct Unit 615
- 14135 de La Tour Dr
- 1912 Blackhawk Blvd
- 13761 de La Tour Ct
- 14089 Black Stone Dr
- 14310 Dorr Rd
- 0000-04 Nautical Ct
- 0000-03 Nautical Ct
- 818 Metz Ln Unit 23B
- 14194 Kennedy Dr
- 891 Crestview Ct
- 14836 Hunters Way
- 127 Pinecroft Ln
- 108 Bristlewood Ct
- 214 Sauk Ridge Dr Unit 18214
- 1029 E Main St
- 14119 Winnward Way
- 14111 Winnward Way
- 14118 Commercial Pkwy
- 14110 Commercial Pkwy
- 14126 Commercial Pkwy
- 14089 Winnward Way
- 14135 Winnward Way
- 801 Dr Clark Way
- 14090 Commercial Pkwy
- 14134 Commercial Pkwy
- 802 Westerfield Way
- 14079 Winnward Way
- 14143 Winnward Way
- 14080 Commercial Pkwy
- 14142 Commercial Pkwy
- 805 Dr Clark Way
- 14082 Winnward Way
- 806 Westerfield Way
- 14069 Winnward Way
- 14151 Winnward Way
