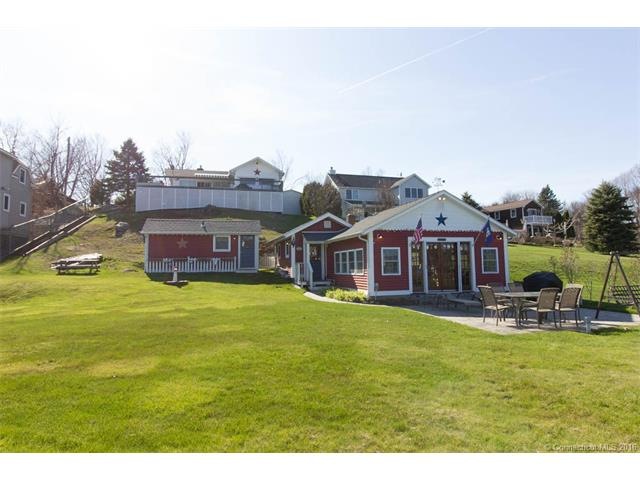
1412 & 1414 Spindle Hill Rd Wolcott, CT 06716
Waterbury NeighborhoodEstimated Value: $372,028 - $418,000
Highlights
- Lake Front
- 0.61 Acre Lot
- Ranch Style House
- Guest House
- Deck
- 2 Fireplaces
About This Home
As of June 2016Vacation year-round in this charming home overlooking Cedar Lake! Two properties sold as one package with deeded lake rights. First property is a ranch with a spacious living room overlooking the lake, fireplace with propane insert, dining area, galley kitchen with cabinets galore, breakfast bar and lots of built-ins, 2-3 bedrooms with wall-to-wall closets, updated windows and roof in 2013. There is a large deck off of kitchen and living room with incredible views. Great spot to relax and watch the sunset. To complete this property, there is a portable enclosed carport for your vehicle or outdoor toys. The second property includes a 640 sf cottage complete with full kitchen and recreation room with fireplace. It's the perfect spot to host summer parties. Outside of the cottage is a patio area and outbuilding with full bath. Steps away from the cottage is your own private dock. Bring your boat and have some fun on the lake. It's even stocked with trout!
Last Agent to Sell the Property
LAER Realty Partners License #REB.0788845 Listed on: 04/17/2016
Home Details
Home Type
- Single Family
Est. Annual Taxes
- $7,596
Year Built
- Built in 1965
Lot Details
- 0.61 Acre Lot
- Lake Front
- Sloped Lot
Home Design
- Ranch Style House
- Cottage
- Wood Siding
Interior Spaces
- 2,328 Sq Ft Home
- Ceiling Fan
- 2 Fireplaces
- Awning
- Water Views
- Partial Basement
Kitchen
- Electric Range
- Dishwasher
- Disposal
Bedrooms and Bathrooms
- 2 Bedrooms
Parking
- 1 Car Garage
- Attached Carport
- Parking Deck
- Driveway
Outdoor Features
- Deck
- Patio
- Shed
Additional Homes
- Guest House
Schools
- Pboe Elementary School
- Wolcott High School
Utilities
- Radiant Heating System
- Private Company Owned Well
- Electric Water Heater
- Cable TV Available
Community Details
- No Home Owners Association
Ownership History
Purchase Details
Home Financials for this Owner
Home Financials are based on the most recent Mortgage that was taken out on this home.Purchase Details
Home Financials for this Owner
Home Financials are based on the most recent Mortgage that was taken out on this home.Similar Homes in the area
Home Values in the Area
Average Home Value in this Area
Purchase History
| Date | Buyer | Sale Price | Title Company |
|---|---|---|---|
| Beale Patricia | -- | -- | |
| Poulin David R | $450,000 | -- |
Mortgage History
| Date | Status | Borrower | Loan Amount |
|---|---|---|---|
| Open | Beale Patricia | $306,000 | |
| Closed | Poulin David R | $306,000 | |
| Closed | Poulin David R | -- | |
| Previous Owner | Poulin David R | $343,577 | |
| Previous Owner | Poulin David R | $360,000 | |
| Previous Owner | Poulin David R | $45,000 |
Property History
| Date | Event | Price | Change | Sq Ft Price |
|---|---|---|---|---|
| 06/17/2016 06/17/16 | Sold | $399,000 | -2.7% | $171 / Sq Ft |
| 04/24/2016 04/24/16 | Pending | -- | -- | -- |
| 04/17/2016 04/17/16 | For Sale | $409,900 | -- | $176 / Sq Ft |
Tax History Compared to Growth
Tax History
| Year | Tax Paid | Tax Assessment Tax Assessment Total Assessment is a certain percentage of the fair market value that is determined by local assessors to be the total taxable value of land and additions on the property. | Land | Improvement |
|---|---|---|---|---|
| 2024 | $6,006 | $181,610 | $37,120 | $144,490 |
| 2023 | $5,788 | $181,610 | $37,120 | $144,490 |
| 2022 | $5,546 | $180,070 | $37,120 | $142,950 |
| 2021 | $4,501 | $135,810 | $33,470 | $102,340 |
| 2020 | $4,501 | $135,810 | $33,470 | $102,340 |
| 2019 | $4,501 | $135,810 | $33,470 | $102,340 |
| 2018 | $4,314 | $133,990 | $33,470 | $100,520 |
| 2017 | $4,190 | $133,990 | $33,470 | $100,520 |
| 2016 | $4,293 | $148,510 | $39,450 | $109,060 |
| 2015 | $4,170 | $148,510 | $39,450 | $109,060 |
| 2014 | $4,035 | $148,510 | $39,450 | $109,060 |
Agents Affiliated with this Home
-
Patricia Harriman

Seller's Agent in 2016
Patricia Harriman
LAER Realty Partners
(203) 605-3873
113 Total Sales
-
Alison Beale
A
Buyer's Agent in 2016
Alison Beale
Dow Della Valle
(203) 776-0000
6 Total Sales
Map
Source: SmartMLS
MLS Number: N10126256
APN: 118 4
- 30 Cedar Ave
- 45 Cedar Ave
- 27 Donovan Ct
- 1795 Wolcott Rd
- 85 Averyll Ave
- 658 Wolcott Rd
- 19 Sanford St
- 332 Tyler Way
- 100 Lakewood Cir
- 140 Corbin Ridge
- 91 Corbin Ridge
- 123 Corbin Ridge
- 285 Witches Rock Rd
- 57 Indian Trail
- 101 Corbin Ridge
- 317 Old Orchard Rd
- 2 Topsfield Rd
- 156 Corbin Ridge
- 145 Corbin Ridge
- 22 Overlook Terrace
- 1412 & 1414 Spindle Hill Rd
- 1412 Spindle Hill Rd
- 1412 Spindle Hill Rd
- 1408 Spindle Hill Rd
- 1414 Spindle Hill Rd
- 1422 Spindle Hill Rd
- 1404 Spindle Hill Rd
- 1406 Spindle Hill Rd
- 1424 Spindle Hill Rd
- 1430 Spindle Hill Rd
- 1419 Spindle Hill Rd
- 1413 Spindle Hill Rd
- 637 Witches Rock Rd
- 30 Cedar Point Rd
- 637 Witches Rock Rd
- 5 Kilmartin Ave
- 1400 Spindle Hill Rd
- 621 Witches Rock Rd
- 1405 Spindle Hill Rd
- 1401 Spindle Hill Rd
