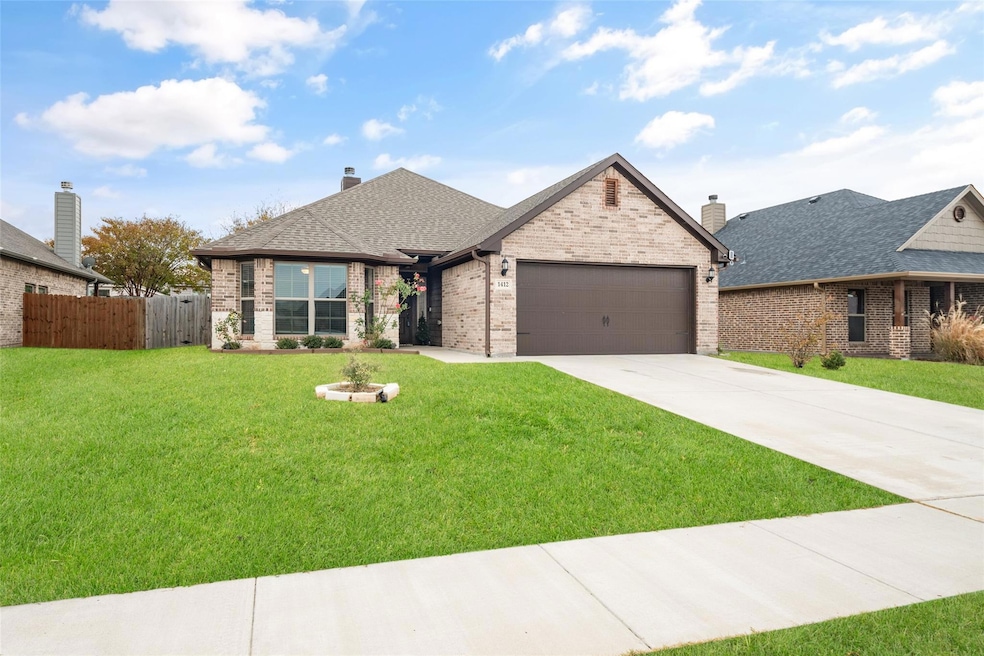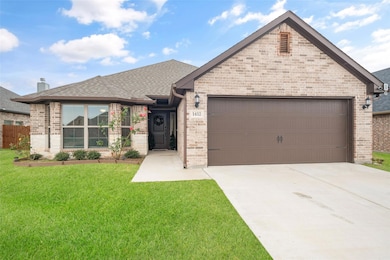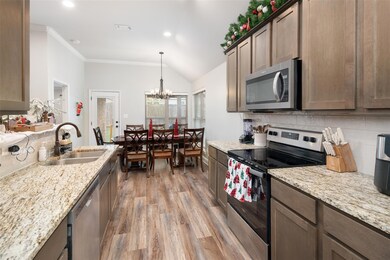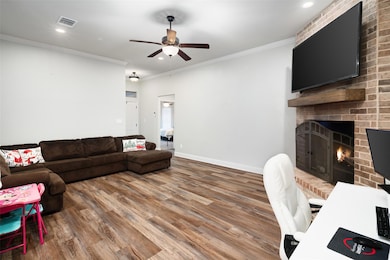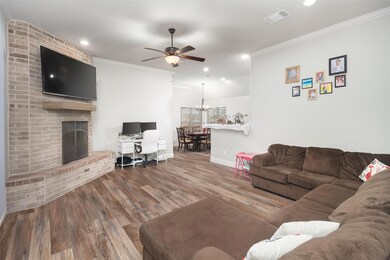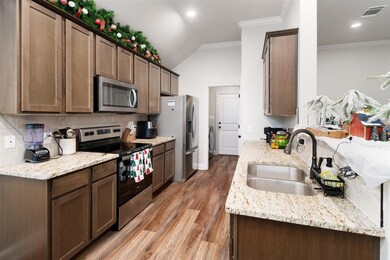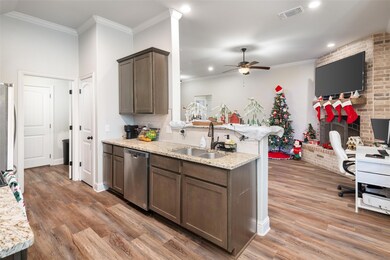
1412 Ascot Ave Sherman, TX 75092
Estimated payment $2,232/month
Highlights
- Open Floorplan
- Granite Countertops
- Double Vanity
- Traditional Architecture
- 2 Car Attached Garage
- Walk-In Closet
About This Home
Welcome to 1412 Ascot a fantastic home located in the heart of West Sherman, built in 2021. Minutes from Sherman's Tech Center and the booming job market it provides, or the nature trails of Herman Baker Park, this property's location offers balance for work and play. Nearby schools, shopping, restaurants and medical centers provide convenience. Open concept design offers spacious living in this single story beauty. Living area flows into casual dining and kitchen, anchored by a gorgeous WB fireplace and soothing natural light. The kitchen includes attractive cabinetry, granite countertops, breakfast counter. and stainless sink. The large primary bedroom features ensuite with dual sinks and massive vanity, garden tub and stand up shower. The property offers two additional bedrooms, and another full bathroom. Curb appeal in the front, covered patio and fenced yard in the back, plus a two car garage! Easy access to all major highways, Lake Texoma, and future Margaritaville Resort and Hard Rock Resort Casino. Gorgeous home in the middle of everything, it's a must see!
Listing Agent
Keller Williams Realty DPR Brokerage Phone: 972-658-3834 License #0678499 Listed on: 03/11/2025

Open House Schedule
-
Saturday, August 30, 20251:00 to 3:00 pm8/30/2025 1:00:00 PM +00:008/30/2025 3:00:00 PM +00:00Add to Calendar
-
Sunday, August 31, 20251:00 to 3:00 pm8/31/2025 1:00:00 PM +00:008/31/2025 3:00:00 PM +00:00Add to Calendar
Home Details
Home Type
- Single Family
Est. Annual Taxes
- $5,658
Year Built
- Built in 2021
HOA Fees
- $20 Monthly HOA Fees
Parking
- 2 Car Attached Garage
- Front Facing Garage
- Garage Door Opener
- Driveway
Home Design
- Traditional Architecture
- Brick Exterior Construction
- Slab Foundation
- Shingle Roof
- Composition Roof
Interior Spaces
- 1,638 Sq Ft Home
- 1-Story Property
- Open Floorplan
- Ceiling Fan
- Wood Burning Fireplace
- Fireplace Features Masonry
Kitchen
- Electric Oven
- Electric Cooktop
- Microwave
- Dishwasher
- Granite Countertops
- Disposal
Flooring
- Carpet
- Laminate
Bedrooms and Bathrooms
- 3 Bedrooms
- Walk-In Closet
- 2 Full Bathrooms
- Double Vanity
Home Security
- Security System Owned
- Fire and Smoke Detector
Schools
- Henry W Sory Elementary School
- Sherman High School
Utilities
- Central Heating and Cooling System
- Vented Exhaust Fan
- Electric Water Heater
- High Speed Internet
- Phone Available
- Cable TV Available
Additional Features
- ENERGY STAR Qualified Equipment
- Rain Gutters
- 6,708 Sq Ft Lot
Community Details
- Association fees include all facilities, ground maintenance
- Heritage Farms Homeowners Association Jimmy S Association
- Heritage Farms Subdivision
Listing and Financial Details
- Legal Lot and Block 2 / A
- Assessor Parcel Number 404714
Map
Home Values in the Area
Average Home Value in this Area
Tax History
| Year | Tax Paid | Tax Assessment Tax Assessment Total Assessment is a certain percentage of the fair market value that is determined by local assessors to be the total taxable value of land and additions on the property. | Land | Improvement |
|---|---|---|---|---|
| 2025 | $4,242 | $308,312 | $47,902 | $260,410 |
| 2024 | $5,658 | $257,950 | $0 | $0 |
| 2023 | $3,733 | $234,500 | $0 | $0 |
| 2022 | $4,996 | $213,182 | $33,498 | $179,684 |
| 2021 | $579 | $23,103 | $23,103 | $0 |
| 2020 | $412 | $15,710 | $15,710 | $0 |
Property History
| Date | Event | Price | Change | Sq Ft Price |
|---|---|---|---|---|
| 08/27/2025 08/27/25 | Price Changed | $320,000 | -0.6% | $195 / Sq Ft |
| 08/01/2025 08/01/25 | Price Changed | $322,000 | -0.9% | $197 / Sq Ft |
| 06/13/2025 06/13/25 | Price Changed | $325,000 | -1.5% | $198 / Sq Ft |
| 05/04/2025 05/04/25 | Price Changed | $330,000 | -1.5% | $201 / Sq Ft |
| 03/11/2025 03/11/25 | For Sale | $335,000 | +8.1% | $205 / Sq Ft |
| 02/27/2024 02/27/24 | Sold | -- | -- | -- |
| 01/29/2024 01/29/24 | Pending | -- | -- | -- |
| 01/13/2024 01/13/24 | For Sale | $310,000 | -- | $189 / Sq Ft |
Purchase History
| Date | Type | Sale Price | Title Company |
|---|---|---|---|
| Deed | -- | Capital Title | |
| Vendors Lien | -- | Grayson County Title |
Mortgage History
| Date | Status | Loan Amount | Loan Type |
|---|---|---|---|
| Open | $289,750 | New Conventional | |
| Previous Owner | $215,720 | FHA |
Similar Homes in Sherman, TX
Source: North Texas Real Estate Information Systems (NTREIS)
MLS Number: 20857425
APN: 404714
- 1405 Pheasant Dr
- 4021 Belmont Blvd
- 4317 Hawk Ln
- 1604 Heritage Creek Dr
- 1612 Heritage Creek Dr
- 1426 S Raven Dr
- 1407 Swan Ridge Dr
- 1423 Swan Ridge Dr
- 4325 Falcon Dr
- 4501 Hawk Ln
- 4512 Blue Jay Ln
- 4203 Parrot Ln
- 711 Pelican Dr
- Appaloosa Plan at The Preserve At Country Ridge
- Gotland Plan at The Preserve At Country Ridge
- Mustang Plan at The Preserve At Country Ridge
- Cumberland Plan at The Preserve At Country Ridge
- Clydesdale Plan at The Preserve At Country Ridge
- Shetland Plan at The Preserve At Country Ridge
- Perlino Plan at The Preserve At Country Ridge
- 1300 Mallard Dr
- 4208 Snowbird
- 1429 S Raven Dr
- 1423 Swan Ridge Dr
- 1305 S Fm 1417
- 4500 Blue Jay Ln
- 1103 S Fm 1417
- 900 S Fm 1417
- 4512 Blue Jay Ln
- 4510 Quail Run Rd
- 1112 Pintail
- 800 S Fm 1417
- 901 S Heritage Pkwy
- 914 Gambel Dr
- 901 S Farm To Market Road 1417 Unit E302
- 901 S Farm To Market Road 1417 Unit E305
- 1104 Silverton Dr
- 700 S Fm 1417
- 3409 Sandstone Dr
- 3400 Brookstone Dr
