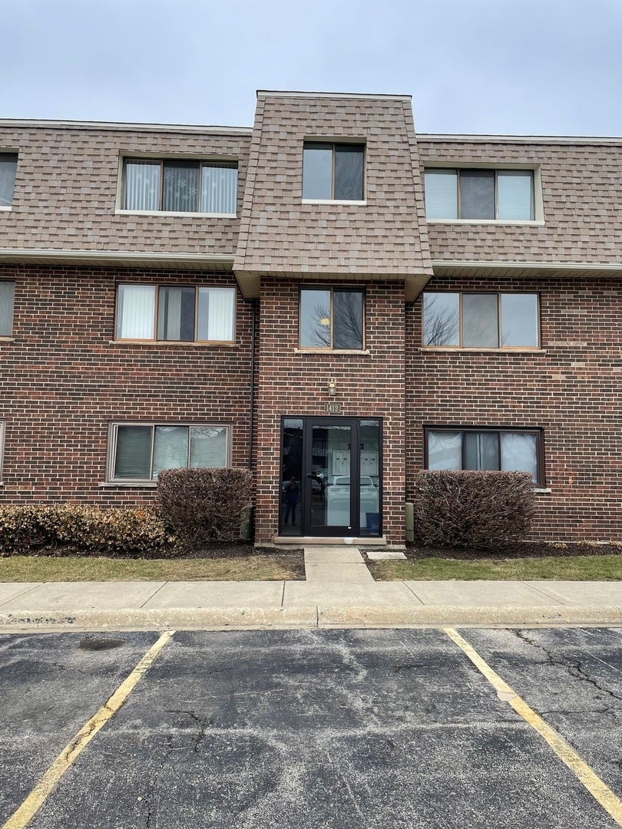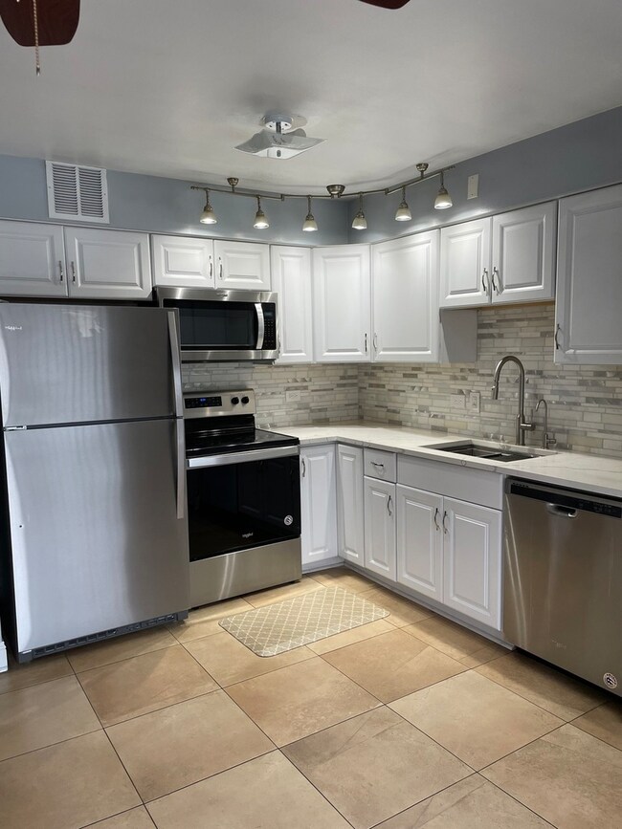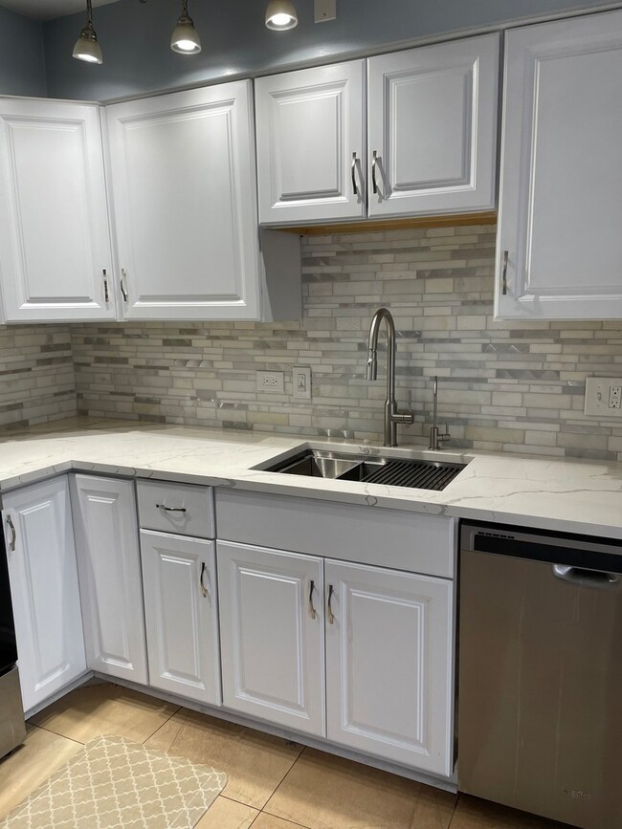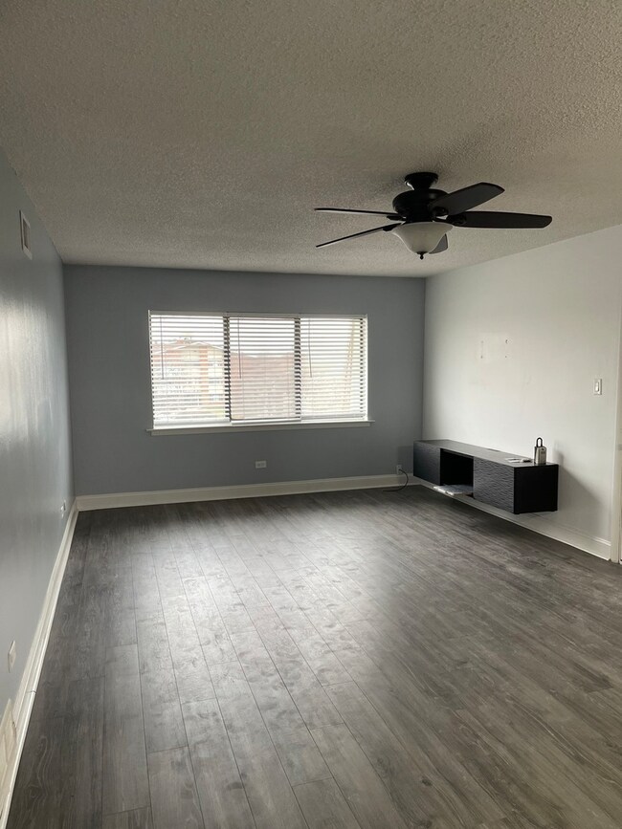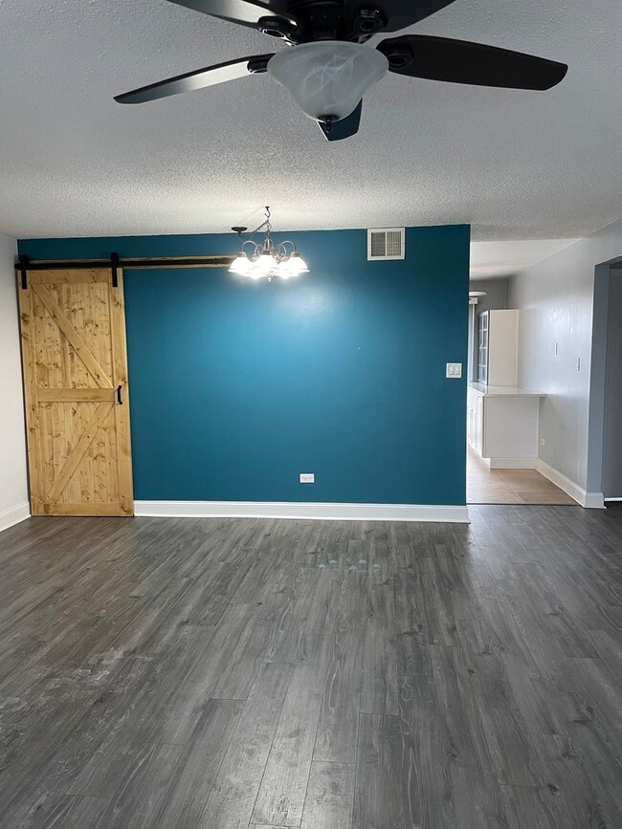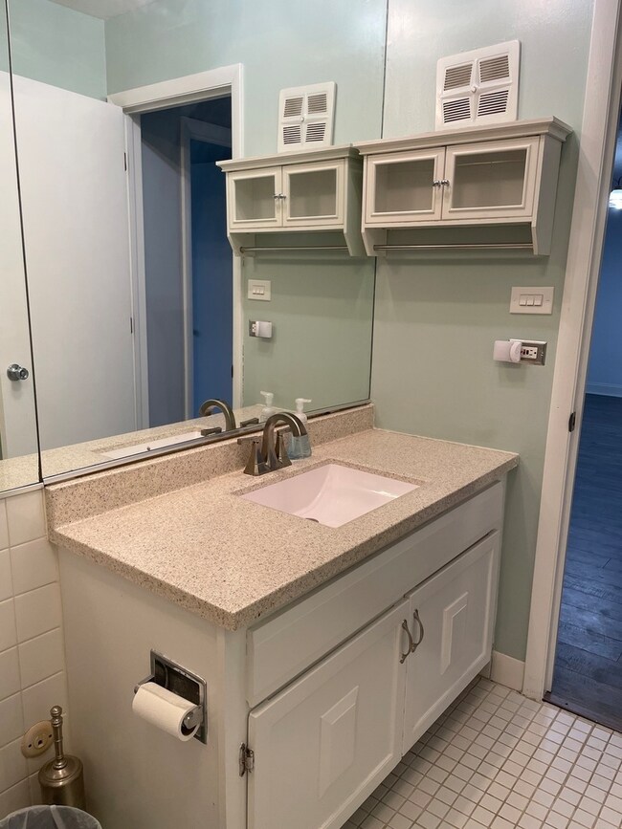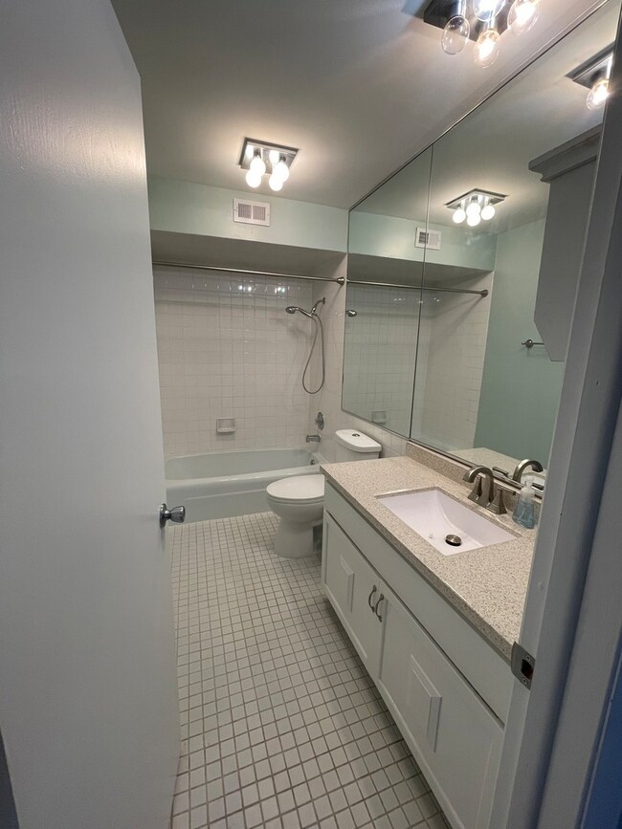1412 Carol Ct Unit 3A Palatine, IL 60074
Virginia Lake NeighborhoodHighlights
- Water Views
- In Ground Pool
- Balcony
- Palatine High School Rated A
- Home fronts a pond
- Park
About This Home
Newly updated 3rd floor condo. All new flooring throughout~Newly rennovated kitchen with all new cabinets, quartz countertops and more! Separate dinning room~2 bedroom~2 full bathrooms. One assigned parking space right in front of building, with easy access to guest parking. Association has recently renovated the common areas, with new carpet, new paint, and new roof. Common gas grill just outside the back entrance. Walking path to the clubhouse and pool. Storage unit and laundry are located in basement. Newly installed heating and air conditioning units. Everything has been taken care of for you to enjoy this beautifully renovated condo! Close to the expressway for easy access to shopping, restaurants and more. No pets. Non-smoking home. Prefer 670 or higher credit score. Start with Mainstreet application followed by two step JHA SCREENING PROCESS for application: 1) Credit report; eviction report; proof of income and employment verification; 2) Criminal & background check. Online application through Listing2Leasing Applications will be processed on a first come, first served basis, and only completed applications with required attachments will be processed.
Last Listed By
Berkshire Hathaway HomeServices Starck Real Estate License #475194037 Listed on: 05/29/2025

Property Details
Home Type
- Multi-Family
Est. Annual Taxes
- $3,033
Year Built
- Built in 1977
Lot Details
- Home fronts a pond
Home Design
- Property Attached
- Brick Exterior Construction
- Asphalt Roof
- Concrete Perimeter Foundation
Interior Spaces
- 950 Sq Ft Home
- 3-Story Property
- Ceiling Fan
- Family Room
- Combination Dining and Living Room
- Water Views
- Laundry Room
Kitchen
- Range
- Microwave
- Dishwasher
- Disposal
Flooring
- Carpet
- Laminate
- Ceramic Tile
Bedrooms and Bathrooms
- 2 Bedrooms
- 2 Potential Bedrooms
- 2 Full Bathrooms
- Dual Sinks
Parking
- 1 Parking Space
- Parking Included in Price
- Assigned Parking
Outdoor Features
- In Ground Pool
- Balcony
Schools
- Lake Louise Elementary School
- Palatine High School
Utilities
- Forced Air Heating and Cooling System
- Lake Michigan Water
Listing and Financial Details
- Security Deposit $2,925
- Property Available on 5/30/25
- Rent includes water, parking, pool, scavenger, exterior maintenance, snow removal
- 12 Month Lease Term
Community Details
Overview
- 6 Units
- Candie Siaw Association, Phone Number (630) 941-0135
- Long Valley Subdivision
- Property managed by Community Condo Management
Amenities
- Coin Laundry
- Community Storage Space
Recreation
- Community Pool
- Park
- Bike Trail
Pet Policy
- No Pets Allowed
Map
Source: Midwest Real Estate Data (MRED)
MLS Number: 12362649
APN: 02-12-206-041-1012
- 3900 Bayside Dr Unit 3
- 1012 Bayside Dr Unit T1012
- 1357 E Wyndham Cir Unit 104
- 1297 Wyndham Ln Unit 101
- 1098 N Claremont Dr Unit 1
- 1243 E Baldwin Ln Unit 206
- 1243 E Baldwin Ln Unit 400
- 1315 N Baldwin Ct Unit 2C
- 1311 N Baldwin Ct Unit 3A
- 1150 E Randville Dr Unit 2G
- 1132 E Randville Dr Unit 2E
- 1132 E Randville Dr Unit 1E
- 1141 E Randville Dr
- 4B E Dundee Quarter Dr Unit 302
- 15B E Dundee Quarter Dr Unit 101
- 1138 N Cardinal Ct
- 1367 N Winslowe Dr Unit 204
- 806 W Tanglewood Dr
- 10B E Dundee Quarter Dr Unit 303
- 10A E Dundee Quarter Dr Unit 306
