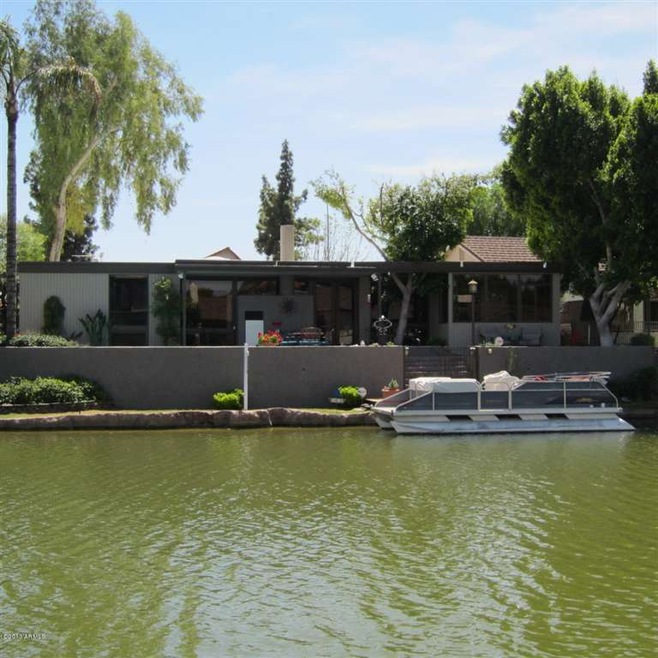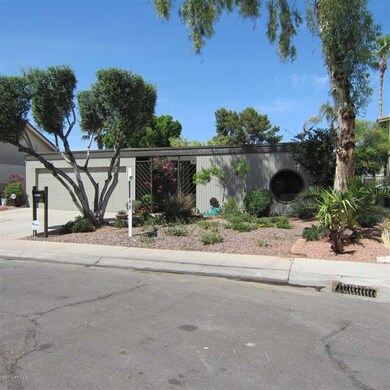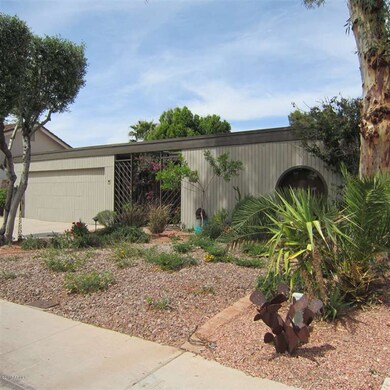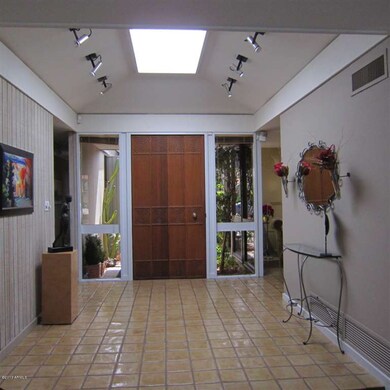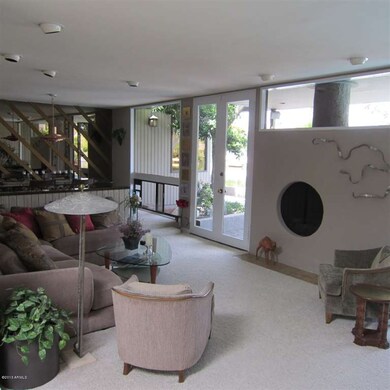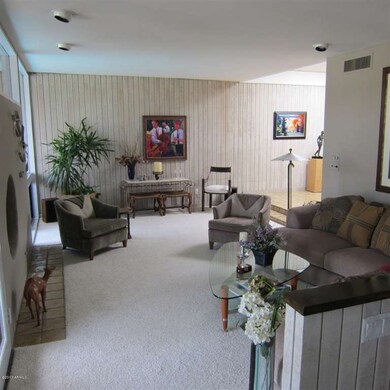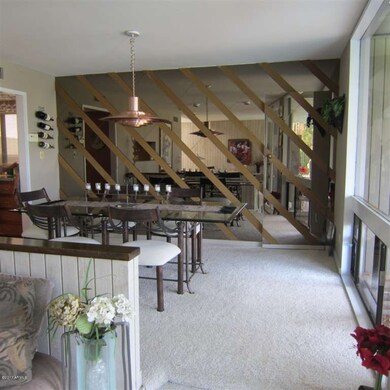
1412 E Commodore Place Tempe, AZ 85283
The Lakes NeighborhoodHighlights
- Fitness Center
- Play Pool
- 0.19 Acre Lot
- Rover Elementary School Rated A-
- Waterfront
- Community Lake
About This Home
As of May 2025Spectacular single level WATERFRONT in the sought after Lakes of Tempe. Contemporary built by Phil Morris boasts 4 total bedrooms, one with a built-in office, and a split guest room with own bath, 2 more updated baths, including master bedroom bath with unique snail shower/tub. Pristine EVERYTHING in this super move-in ready home on a cul-de-sac lot! Updated kitchen with new top line stainless appliances, wine cooler and warming oven, granite counters,teak cabinets. Expansive glass overlooks beautiful pool and your own boat dock. Fireplace. Newer skylights make a light bright home. Special lake front patio with pavers making entertaining a delight. Easy to ASU, airport, highways.
Last Agent to Sell the Property
Leonard Meyer
Heins Realty License #BR529400000 Listed on: 04/05/2013
Last Buyer's Agent
Irene Foster
Realty Executives License #SA641424000
Home Details
Home Type
- Single Family
Est. Annual Taxes
- $3,654
Year Built
- Built in 1976
Lot Details
- 8,359 Sq Ft Lot
- Waterfront
- Desert faces the front of the property
- Cul-De-Sac
- Wrought Iron Fence
- Front and Back Yard Sprinklers
- Sprinklers on Timer
HOA Fees
- $97 Monthly HOA Fees
Parking
- 2 Car Garage
- Garage Door Opener
Home Design
- Contemporary Architecture
- Wood Frame Construction
- Foam Roof
- Siding
Interior Spaces
- 2,160 Sq Ft Home
- 1-Story Property
- Ceiling Fan
- Gas Fireplace
- Tinted Windows
- Living Room with Fireplace
Kitchen
- Eat-In Kitchen
- Breakfast Bar
- Built-In Microwave
- Granite Countertops
Flooring
- Carpet
- Tile
Bedrooms and Bathrooms
- 4 Bedrooms
- Remodeled Bathroom
- Primary Bathroom is a Full Bathroom
- 3 Bathrooms
- Dual Vanity Sinks in Primary Bathroom
Outdoor Features
- Play Pool
- Patio
Location
- Property is near a bus stop
Schools
- Rover Elementary School
- FEES College Preparatory Middle School
- Marcos De Niza High School
Utilities
- Refrigerated Cooling System
- Heating System Uses Natural Gas
- High Speed Internet
- Cable TV Available
Listing and Financial Details
- Tax Lot 43
- Assessor Parcel Number 301-02-085
Community Details
Overview
- Association fees include ground maintenance, (see remarks)
- Lakes Community HOA, Phone Number (480) 838-1023
- Built by Phil Morris
- The Lakes Subdivision, Waterfront Floorplan
- Community Lake
Amenities
- Clubhouse
- Recreation Room
Recreation
- Tennis Courts
- Racquetball
- Community Playground
- Fitness Center
- Heated Community Pool
- Community Spa
- Bike Trail
Ownership History
Purchase Details
Home Financials for this Owner
Home Financials are based on the most recent Mortgage that was taken out on this home.Purchase Details
Home Financials for this Owner
Home Financials are based on the most recent Mortgage that was taken out on this home.Purchase Details
Purchase Details
Similar Homes in the area
Home Values in the Area
Average Home Value in this Area
Purchase History
| Date | Type | Sale Price | Title Company |
|---|---|---|---|
| Warranty Deed | $875,000 | Chicago Title Agency | |
| Cash Sale Deed | $455,000 | First American Title Ins Co | |
| Interfamily Deed Transfer | -- | -- | |
| Interfamily Deed Transfer | -- | -- |
Mortgage History
| Date | Status | Loan Amount | Loan Type |
|---|---|---|---|
| Open | $806,000 | New Conventional |
Property History
| Date | Event | Price | Change | Sq Ft Price |
|---|---|---|---|---|
| 05/21/2025 05/21/25 | Sold | $875,000 | -10.3% | $399 / Sq Ft |
| 04/30/2025 04/30/25 | Pending | -- | -- | -- |
| 04/10/2025 04/10/25 | Price Changed | $975,000 | -2.5% | $444 / Sq Ft |
| 03/30/2025 03/30/25 | Price Changed | $1,000,000 | -9.1% | $456 / Sq Ft |
| 02/27/2025 02/27/25 | Price Changed | $1,100,000 | -8.3% | $501 / Sq Ft |
| 01/17/2025 01/17/25 | For Sale | $1,200,000 | +163.7% | $547 / Sq Ft |
| 05/13/2013 05/13/13 | Sold | $455,000 | +1.1% | $211 / Sq Ft |
| 04/07/2013 04/07/13 | Pending | -- | -- | -- |
| 04/05/2013 04/05/13 | For Sale | $450,000 | -- | $208 / Sq Ft |
Tax History Compared to Growth
Tax History
| Year | Tax Paid | Tax Assessment Tax Assessment Total Assessment is a certain percentage of the fair market value that is determined by local assessors to be the total taxable value of land and additions on the property. | Land | Improvement |
|---|---|---|---|---|
| 2025 | $5,102 | $50,905 | -- | -- |
| 2024 | $5,034 | $48,481 | -- | -- |
| 2023 | $5,034 | $61,380 | $12,270 | $49,110 |
| 2022 | $4,804 | $44,500 | $8,900 | $35,600 |
| 2021 | $4,841 | $41,880 | $8,370 | $33,510 |
| 2020 | $4,683 | $40,670 | $8,130 | $32,540 |
| 2019 | $4,583 | $39,980 | $7,990 | $31,990 |
| 2018 | $4,454 | $37,210 | $7,440 | $29,770 |
| 2017 | $4,304 | $34,500 | $6,900 | $27,600 |
| 2016 | $4,403 | $36,520 | $7,300 | $29,220 |
| 2015 | $4,205 | $34,670 | $6,930 | $27,740 |
Agents Affiliated with this Home
-
B
Seller's Agent in 2025
Barbie Burke
Locality Real Estate
-
K
Buyer's Agent in 2025
Katherine Walsh
Keller Williams Realty East Valley
-
L
Seller's Agent in 2013
Leonard Meyer
Heins Realty
-
S
Seller Co-Listing Agent in 2013
Suzanne Gammage
Russ Lyon Sotheby's International Realty
-
I
Buyer's Agent in 2013
Irene Foster
Realty Executives
Map
Source: Arizona Regional Multiple Listing Service (ARMLS)
MLS Number: 4915727
APN: 301-02-085
- 1329 E Whalers Way
- 1323 E Whalers Way
- 1513 E Weathervane Ln
- 1608 E Weathervane Ln
- 5618 S Sailors Reef Rd
- 1161 E Sandpiper Dr Unit 220
- 1205 E Northshore Dr Unit 121
- 1134 E Driftwood Dr
- 1232 E Baseline Rd
- 5032 S Elm St
- 5103 S Birch St
- 5200 S Lakeshore Dr Unit 120
- 5200 S Lakeshore Dr Unit 206
- 5200 S Lakeshore Dr Unit 204
- 5632 S Hurricane Ct Unit C
- 5102 S Stanley Place
- 1631 E Logan Dr
- 1052 E Sandpiper Dr
- 1831 E Cornell Dr
- 1832 E Colgate Dr
