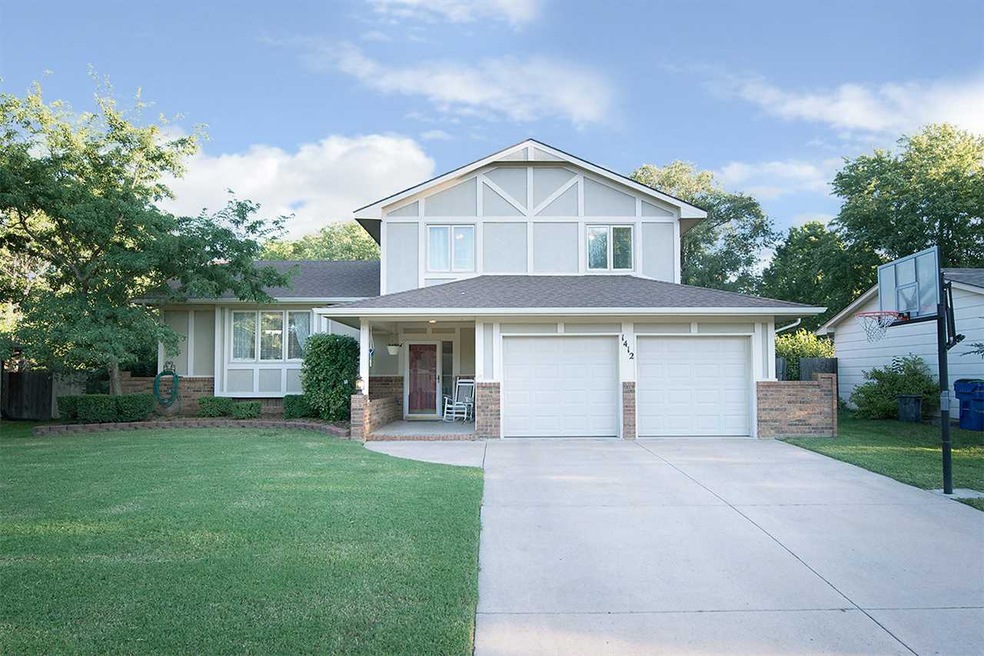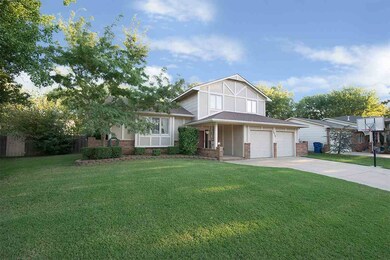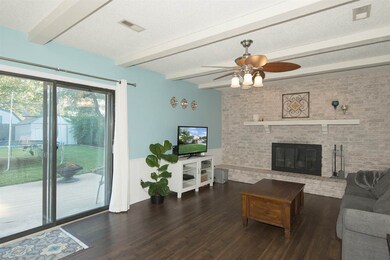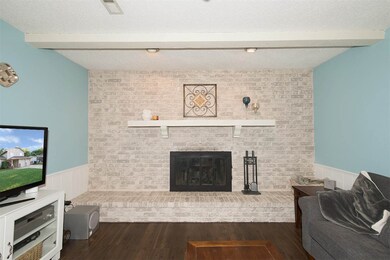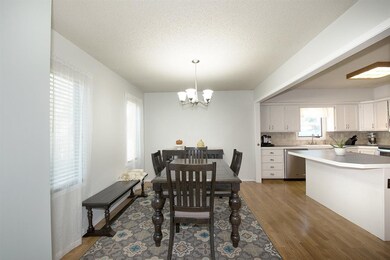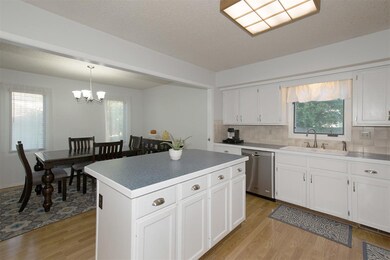
Highlights
- Contemporary Architecture
- Formal Dining Room
- Storm Windows
- Wood Flooring
- 2 Car Attached Garage
- Patio
About This Home
As of May 2021Fantastic & spacious multi-level home in Derby. Features 4 bedrooms plus 2.5 baths. Formal living room, formal dining room, Kitchen & Family room all with updated laminate wood floors. Walk out to a wood privacy fenced back yard with a concrete patio, & storage building. Lower level Family room features a brick faced wood burning fireplace. Basement has additional finished storage room & flex room used as a bedroom. Update paint & appliances all included even the kitchen fridge plus the washer & dryer! Make this great value yours!
Last Agent to Sell the Property
Real Broker, LLC License #SP00220141 Listed on: 09/21/2018
Home Details
Home Type
- Single Family
Est. Annual Taxes
- $2,138
Year Built
- Built in 1980
Lot Details
- 9,823 Sq Ft Lot
- Wood Fence
Home Design
- Contemporary Architecture
- Quad-Level Property
- Frame Construction
- Composition Roof
Interior Spaces
- Wood Burning Fireplace
- Attached Fireplace Door
- Window Treatments
- Family Room with Fireplace
- Formal Dining Room
- Wood Flooring
Kitchen
- Oven or Range
- Electric Cooktop
- Microwave
- Dishwasher
- Kitchen Island
- Disposal
Bedrooms and Bathrooms
- 4 Bedrooms
- En-Suite Primary Bedroom
- Shower Only
Laundry
- Laundry on main level
- Dryer
- 220 Volts In Laundry
Finished Basement
- Partial Basement
- Bedroom in Basement
- Finished Basement Bathroom
- Basement Storage
- Natural lighting in basement
Home Security
- Storm Windows
- Storm Doors
Parking
- 2 Car Attached Garage
- Garage Door Opener
Outdoor Features
- Patio
- Outdoor Storage
- Rain Gutters
Schools
- Tanglewood Elementary School
- Derby Middle School
- Derby High School
Utilities
- Forced Air Heating and Cooling System
- Heating System Uses Gas
Community Details
- Oak Forest Subdivision
Listing and Financial Details
- Assessor Parcel Number 12345-
Ownership History
Purchase Details
Home Financials for this Owner
Home Financials are based on the most recent Mortgage that was taken out on this home.Purchase Details
Home Financials for this Owner
Home Financials are based on the most recent Mortgage that was taken out on this home.Purchase Details
Home Financials for this Owner
Home Financials are based on the most recent Mortgage that was taken out on this home.Similar Home in Derby, KS
Home Values in the Area
Average Home Value in this Area
Purchase History
| Date | Type | Sale Price | Title Company |
|---|---|---|---|
| Warranty Deed | -- | Security 1St Title Llc | |
| Warranty Deed | -- | Security 1St Title Llc | |
| Warranty Deed | -- | Security 1St Title |
Mortgage History
| Date | Status | Loan Amount | Loan Type |
|---|---|---|---|
| Open | $222,740 | VA | |
| Previous Owner | $149,900 | New Conventional | |
| Previous Owner | $139,945 | VA | |
| Previous Owner | $50,900 | Unknown |
Property History
| Date | Event | Price | Change | Sq Ft Price |
|---|---|---|---|---|
| 05/03/2021 05/03/21 | Sold | -- | -- | -- |
| 04/03/2021 04/03/21 | Pending | -- | -- | -- |
| 04/02/2021 04/02/21 | For Sale | $199,900 | +25.0% | $110 / Sq Ft |
| 12/31/2018 12/31/18 | Sold | -- | -- | -- |
| 10/25/2018 10/25/18 | Pending | -- | -- | -- |
| 10/17/2018 10/17/18 | For Sale | $159,900 | 0.0% | $88 / Sq Ft |
| 10/12/2018 10/12/18 | For Sale | $159,900 | 0.0% | $88 / Sq Ft |
| 09/26/2018 09/26/18 | Pending | -- | -- | -- |
| 09/21/2018 09/21/18 | For Sale | $159,900 | +18.4% | $88 / Sq Ft |
| 09/21/2018 09/21/18 | Pending | -- | -- | -- |
| 10/31/2013 10/31/13 | Sold | -- | -- | -- |
| 10/10/2013 10/10/13 | Pending | -- | -- | -- |
| 09/24/2013 09/24/13 | For Sale | $135,000 | -- | $74 / Sq Ft |
Tax History Compared to Growth
Tax History
| Year | Tax Paid | Tax Assessment Tax Assessment Total Assessment is a certain percentage of the fair market value that is determined by local assessors to be the total taxable value of land and additions on the property. | Land | Improvement |
|---|---|---|---|---|
| 2023 | $3,247 | $21,449 | $3,393 | $18,056 |
| 2022 | $3,024 | $21,449 | $3,209 | $18,240 |
| 2021 | $2,890 | $20,138 | $3,209 | $16,929 |
| 2020 | $2,735 | $19,022 | $3,209 | $15,813 |
| 2019 | $2,414 | $16,802 | $3,209 | $13,593 |
| 2018 | $2,335 | $16,308 | $2,174 | $14,134 |
| 2017 | $2,144 | $0 | $0 | $0 |
| 2016 | $2,021 | $0 | $0 | $0 |
| 2015 | $2,046 | $0 | $0 | $0 |
| 2014 | $1,964 | $0 | $0 | $0 |
Agents Affiliated with this Home
-
Bailey Hayden

Seller's Agent in 2021
Bailey Hayden
Heritage 1st Realty
(316) 648-1700
9 in this area
142 Total Sales
-
Loni Tabor

Buyer's Agent in 2021
Loni Tabor
Real Broker, LLC
(316) 869-8451
1 in this area
62 Total Sales
-
Eric Locke

Seller's Agent in 2018
Eric Locke
Real Broker, LLC
(316) 640-9274
48 in this area
609 Total Sales
-

Seller's Agent in 2013
Jo Alonso
J.P. Weigand & Sons
-
B
Buyer's Agent in 2013
Bobbie Schwartz-Elliott
Nikkel and Associates
Map
Source: South Central Kansas MLS
MLS Number: 557232
APN: 233-07-0-12-03-016.00
- 626 N Oak Forest Ln
- 1600 E Carolyn St
- 626 N Tanglewood Rd
- 1407 E Hickory Branch
- 105 N Osage Rd
- 435 Cedar Point Ct
- 329 N Sarah Ct
- 323 N Sarah Ct
- 248 Cedar Ranch Ct
- 609 N Willow Dr
- 621 N Willow Dr
- 617 N Willow Dr
- 101 S Rock Rd
- 301 S Rock Rd
- 1306 N Brookfield Ln
- 1707 E Pinion Rd
- 1725 E Pinion Rd
- 1431 E Cresthill Rd
- 200 S Lauber Ln
- 1307 E Cresthill Rd
