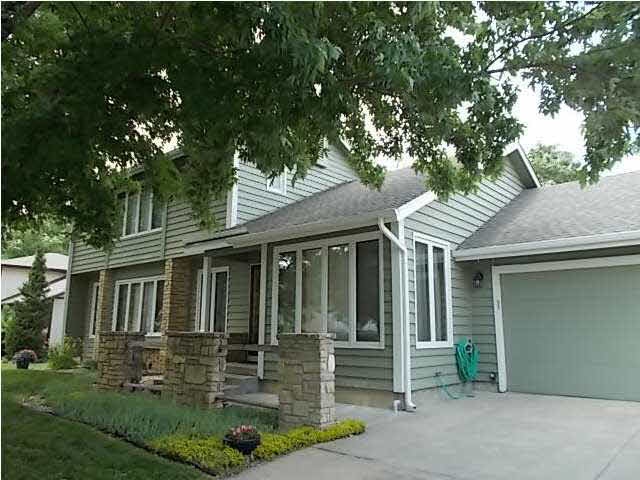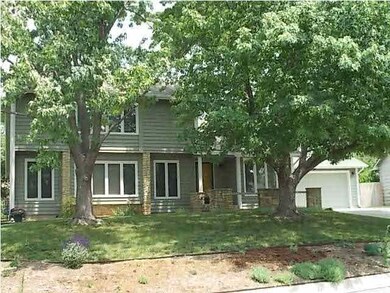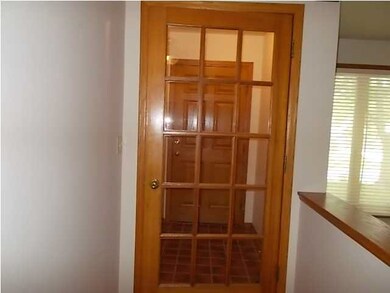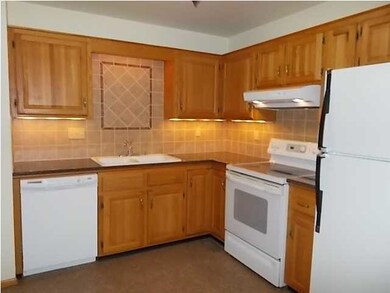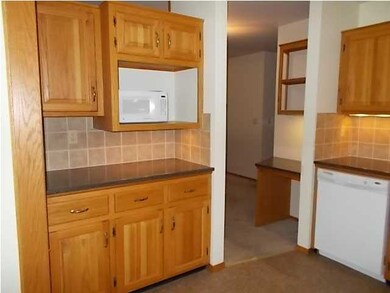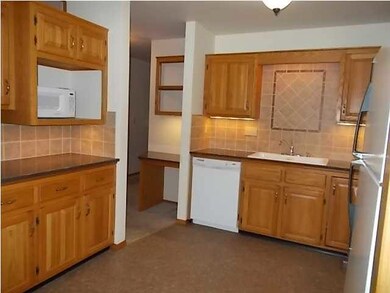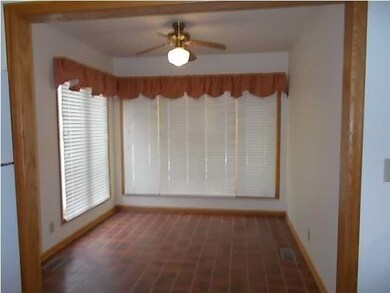
Highlights
- Wood Burning Stove
- Living Room with Fireplace
- Vaulted Ceiling
- Contemporary Architecture
- Wooded Lot
- Covered Patio or Porch
About This Home
As of February 2023This really is a wonderful home, maintained to perfection, beautiful yard and great area within walking distance of a fine elementary school. Passive Solar, 2x6 construction, solidly built, great deal of natural light w/many south facing windows. Reduced utility bills: Electric monthly averages so low, can check records. Efficiently designed,80% LED lighting, and wood stove all add to lowcost utility bills. Roof replaced in 2008. Under termite contract w/ Midwest since 1999, no termites. Kitchen remodeled by Southwestern Remodeling in 2008, new solid surface counters, sink, & fixtures. Added pull-out drawers.Newer stove,hood,DW, disposal and flooring. Large bright dining area beside kitchen w/big windows & natural light. 2011 installed water saving commodes. 2011 new exterior paint. New paint & carpet in main level bedrooms. Washer and Dryer to stay. Shade canopies outside patio area remain. Back yard to a natural wonder. Gardens, trees, private, shaded areas. Beautiful patio area, partially covered. Some wrought iron fencing, gates, and storage building installed in 1994. Shed is 8x12. Shade structure, patio, & landscaping designed by landscape architect. This home is unique and beautifully cared for inside and out. With the airlock entry, and 2 x 6 const, this home will serve you well. Back yard gardens, trees, and nature will draw you to the back patio to relax after your work day.
Last Agent to Sell the Property
KRIS GOURLEY
Kris Gourley Estates License #BR00012386 Listed on: 06/04/2013
Last Buyer's Agent
Laura Engels
Berkshire Hathaway PenFed Realty License #00218532
Home Details
Home Type
- Single Family
Est. Annual Taxes
- $2,627
Year Built
- Built in 1983
Lot Details
- 10,454 Sq Ft Lot
- Wood Fence
- Wooded Lot
Home Design
- Contemporary Architecture
- Traditional Architecture
- Frame Construction
- Composition Roof
Interior Spaces
- 1.5-Story Property
- Built-In Desk
- Vaulted Ceiling
- Ceiling Fan
- Wood Burning Stove
- Free Standing Fireplace
- Window Treatments
- Family Room
- Living Room with Fireplace
- Combination Kitchen and Dining Room
Kitchen
- Oven or Range
- Range Hood
- Dishwasher
- Disposal
Bedrooms and Bathrooms
- 4 Bedrooms
- Split Bedroom Floorplan
- Walk-In Closet
- Bathtub and Shower Combination in Primary Bathroom
Laundry
- Laundry Room
- Laundry on main level
- Dryer
- Washer
- 220 Volts In Laundry
Finished Basement
- Basement Fills Entire Space Under The House
- Bedroom in Basement
- Finished Basement Bathroom
- Basement Storage
- Natural lighting in basement
Home Security
- Storm Windows
- Storm Doors
Parking
- 2 Car Garage
- Oversized Parking
- Garage Door Opener
Outdoor Features
- Covered Patio or Porch
- Outdoor Storage
- Rain Gutters
Schools
- Tanglewood Elementary School
- Derby Middle School
- Derby High School
Utilities
- Forced Air Heating and Cooling System
- Heating System Uses Gas
- TV Antenna
Community Details
- Built by REID
- Tanglewood Subdivision
Ownership History
Purchase Details
Home Financials for this Owner
Home Financials are based on the most recent Mortgage that was taken out on this home.Purchase Details
Home Financials for this Owner
Home Financials are based on the most recent Mortgage that was taken out on this home.Similar Homes in Derby, KS
Home Values in the Area
Average Home Value in this Area
Purchase History
| Date | Type | Sale Price | Title Company |
|---|---|---|---|
| Warranty Deed | -- | Security 1St Title | |
| Warranty Deed | -- | Security 1St Title |
Mortgage History
| Date | Status | Loan Amount | Loan Type |
|---|---|---|---|
| Open | $279,837 | FHA | |
| Previous Owner | $23,000 | Stand Alone Second | |
| Previous Owner | $150,750 | New Conventional |
Property History
| Date | Event | Price | Change | Sq Ft Price |
|---|---|---|---|---|
| 02/03/2023 02/03/23 | Sold | -- | -- | -- |
| 01/11/2023 01/11/23 | Pending | -- | -- | -- |
| 01/09/2023 01/09/23 | For Sale | $285,000 | +67.7% | $120 / Sq Ft |
| 10/10/2013 10/10/13 | Sold | -- | -- | -- |
| 09/04/2013 09/04/13 | Pending | -- | -- | -- |
| 06/04/2013 06/04/13 | For Sale | $169,900 | -- | $71 / Sq Ft |
Tax History Compared to Growth
Tax History
| Year | Tax Paid | Tax Assessment Tax Assessment Total Assessment is a certain percentage of the fair market value that is determined by local assessors to be the total taxable value of land and additions on the property. | Land | Improvement |
|---|---|---|---|---|
| 2025 | $4,148 | $33,005 | $5,612 | $27,393 |
| 2023 | $4,148 | $27,578 | $3,646 | $23,932 |
| 2022 | $3,416 | $24,151 | $3,439 | $20,712 |
| 2021 | $3,244 | $22,575 | $2,806 | $19,769 |
| 2020 | $3,095 | $21,494 | $2,806 | $18,688 |
| 2019 | $2,894 | $20,091 | $2,806 | $17,285 |
| 2018 | $2,935 | $20,425 | $2,174 | $18,251 |
| 2017 | $2,696 | $0 | $0 | $0 |
| 2016 | $2,670 | $0 | $0 | $0 |
| 2015 | $2,629 | $0 | $0 | $0 |
| 2014 | $2,523 | $0 | $0 | $0 |
Agents Affiliated with this Home
-
Marsha Allen

Seller's Agent in 2023
Marsha Allen
RE/MAX Premier
(316) 806-6111
108 in this area
202 Total Sales
-
Tiffany Wells

Buyer's Agent in 2023
Tiffany Wells
Berkshire Hathaway PenFed Realty
(316) 655-8110
238 in this area
358 Total Sales
-
K
Seller's Agent in 2013
KRIS GOURLEY
Kris Gourley Estates
-
L
Buyer's Agent in 2013
Laura Engels
Berkshire Hathaway PenFed Realty
Map
Source: South Central Kansas MLS
MLS Number: 353201
APN: 233-06-0-42-04-014.00
- 329 N Sarah Ct
- 323 N Sarah Ct
- 248 Cedar Ranch Ct
- 1400 E Evergreen Ln
- 1407 E Hickory Branch
- 1507 E James St
- 1306 N Brookfield Ln
- 901 N Brook Forest Rd
- 1116 E James St
- 1020 E James St
- 948 E Morrison Dr
- 1332 N Broadmoor St
- 609 N Willow Dr
- 617 N Willow Dr
- 1213 N Armstrong Ave
- 1308 N Jay Ct
- 755 N Farmington Dr
- 1300 N Rock Rd
- 1900 E Glen Hills Dr
- 1400 N Rock Rd
