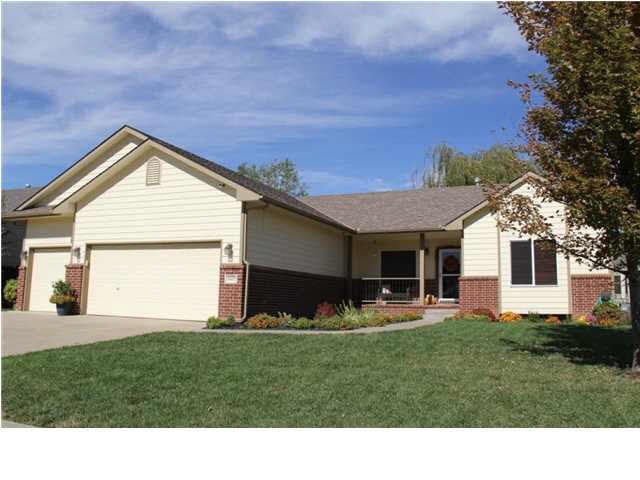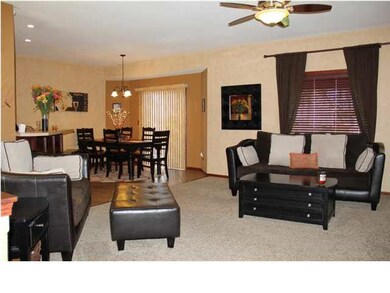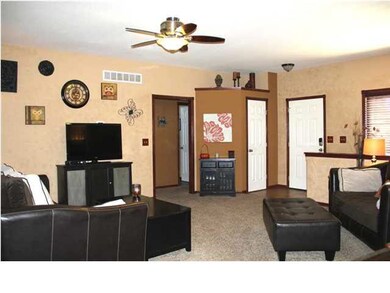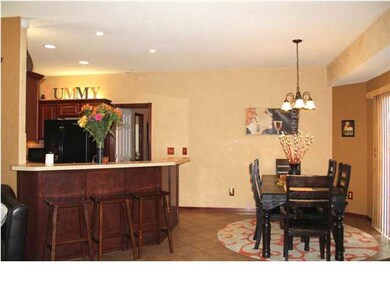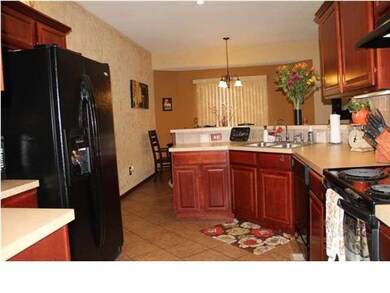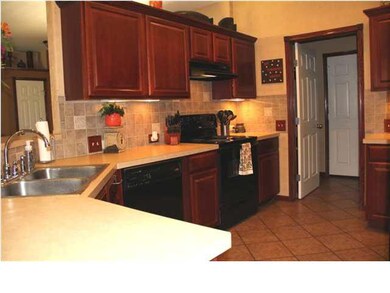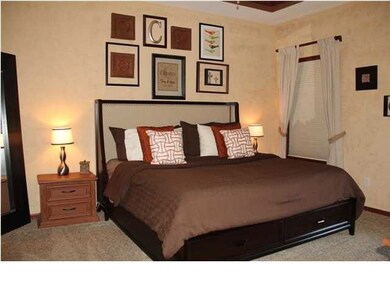
Highlights
- Deck
- Community Pool
- Storm Windows
- Ranch Style House
- 3 Car Attached Garage
- Separate Shower in Primary Bathroom
About This Home
As of January 2022Check out the curb appeal of this one! This beautiful 6 bed, 3 bath home is one you will not want to miss! Located in the charming south end of Derby, this home features a large master suite with door leading out onto a lovely back deck and whirlpool soaker tub in the master bath. New to the home: luxury carpeting throughout, full home automation system, and brand new hot water heater. Given a new exterior coat of paint just over a year ago, this one certainly does not cut corners!
Last Agent to Sell the Property
Keller Williams Hometown Partners License #00053413 Listed on: 10/14/2014

Home Details
Home Type
- Single Family
Est. Annual Taxes
- $3,273
Year Built
- Built in 2006
Lot Details
- 9,490 Sq Ft Lot
- Wood Fence
- Sprinkler System
HOA Fees
- $25 Monthly HOA Fees
Parking
- 3 Car Attached Garage
Home Design
- Ranch Style House
- Frame Construction
- Composition Roof
Interior Spaces
- Ceiling Fan
- Attached Fireplace Door
- Gas Fireplace
- Window Treatments
- Family Room
- Storm Windows
Kitchen
- Breakfast Bar
- Oven or Range
- Electric Cooktop
- Range Hood
- Microwave
- Dishwasher
- Disposal
Bedrooms and Bathrooms
- 6 Bedrooms
- Walk-In Closet
- Dual Vanity Sinks in Primary Bathroom
- Separate Shower in Primary Bathroom
Laundry
- Laundry Room
- Laundry on main level
Finished Basement
- Bedroom in Basement
- Finished Basement Bathroom
- Basement Storage
Outdoor Features
- Deck
- Rain Gutters
Schools
- Park Hill Elementary School
- Derby Middle School
- Derby High School
Utilities
- Forced Air Heating and Cooling System
Community Details
Overview
- $100 HOA Transfer Fee
Recreation
- Community Pool
Ownership History
Purchase Details
Home Financials for this Owner
Home Financials are based on the most recent Mortgage that was taken out on this home.Purchase Details
Home Financials for this Owner
Home Financials are based on the most recent Mortgage that was taken out on this home.Purchase Details
Home Financials for this Owner
Home Financials are based on the most recent Mortgage that was taken out on this home.Similar Homes in Derby, KS
Home Values in the Area
Average Home Value in this Area
Purchase History
| Date | Type | Sale Price | Title Company |
|---|---|---|---|
| Warranty Deed | -- | Security 1St Title | |
| Warranty Deed | -- | Security 1St Title | |
| Warranty Deed | -- | Security 1St Title |
Mortgage History
| Date | Status | Loan Amount | Loan Type |
|---|---|---|---|
| Open | $40,000 | Credit Line Revolving | |
| Open | $215,000 | New Conventional | |
| Previous Owner | $230,265 | VA | |
| Previous Owner | $203,250 | FHA | |
| Previous Owner | $202,677 | VA |
Property History
| Date | Event | Price | Change | Sq Ft Price |
|---|---|---|---|---|
| 01/06/2022 01/06/22 | Sold | -- | -- | -- |
| 11/19/2021 11/19/21 | Pending | -- | -- | -- |
| 11/19/2021 11/19/21 | For Sale | $290,000 | 0.0% | $104 / Sq Ft |
| 09/17/2021 09/17/21 | Off Market | -- | -- | -- |
| 08/29/2021 08/29/21 | Pending | -- | -- | -- |
| 08/12/2021 08/12/21 | For Sale | $290,000 | 0.0% | $104 / Sq Ft |
| 08/09/2021 08/09/21 | Pending | -- | -- | -- |
| 08/07/2021 08/07/21 | For Sale | $290,000 | +23.4% | $104 / Sq Ft |
| 01/16/2015 01/16/15 | Sold | -- | -- | -- |
| 12/07/2014 12/07/14 | Pending | -- | -- | -- |
| 10/14/2014 10/14/14 | For Sale | $235,000 | +9.3% | $83 / Sq Ft |
| 08/06/2012 08/06/12 | Sold | -- | -- | -- |
| 07/16/2012 07/16/12 | Pending | -- | -- | -- |
| 07/16/2012 07/16/12 | For Sale | $215,000 | -- | $82 / Sq Ft |
Tax History Compared to Growth
Tax History
| Year | Tax Paid | Tax Assessment Tax Assessment Total Assessment is a certain percentage of the fair market value that is determined by local assessors to be the total taxable value of land and additions on the property. | Land | Improvement |
|---|---|---|---|---|
| 2023 | $5,050 | $33,960 | $7,165 | $26,795 |
| 2022 | $4,271 | $30,050 | $6,762 | $23,288 |
| 2021 | $5,308 | $27,819 | $2,737 | $25,082 |
| 2020 | $5,310 | $27,819 | $2,737 | $25,082 |
| 2019 | $5,128 | $26,519 | $2,737 | $23,782 |
| 2018 | $5,317 | $27,969 | $2,726 | $25,243 |
| 2017 | $5,061 | $0 | $0 | $0 |
| 2016 | $4,916 | $0 | $0 | $0 |
| 2015 | -- | $0 | $0 | $0 |
| 2014 | -- | $0 | $0 | $0 |
Agents Affiliated with this Home
-
Erin Gomez

Seller's Agent in 2022
Erin Gomez
Platinum Realty LLC
(316) 201-7581
3 in this area
58 Total Sales
-
Kale Kendrick
K
Buyer's Agent in 2022
Kale Kendrick
Reece Nichols South Central Kansas
(316) 789-3115
16 in this area
30 Total Sales
-
Josh Roy

Seller's Agent in 2015
Josh Roy
Keller Williams Hometown Partners
(316) 799-8615
161 in this area
1,999 Total Sales
-
Melanie Collins

Buyer's Agent in 2015
Melanie Collins
Collins & Associates
(316) 634-0089
1 in this area
40 Total Sales
-

Seller's Agent in 2012
Don Edwards
Compass Point LLC
(316) 409-1910
Map
Source: South Central Kansas MLS
MLS Number: 374571
APN: 234-18-0-13-02-018.00
- 1321 S Ravenwood Ct
- 1438 S Hilltop Rd
- 1406 E Meadow Ridge Ct
- 1719 E Decarsky Ct
- 1731 E Decarsky Ct
- 1219 S Sontag
- 1749 Decarsky Ct
- 1773 E Decarsky Ct
- 1249 Sontag St
- 1540 S Krista Ln
- 1743 E Oxford Cir
- 1524 E Mockingbird Ct
- 624 S Sharon Ct
- 607 S Partridge Ln
- 120 E Shadybrook Ln
- 220 E Edgemoor St
- 212 S Lauber Ln
- 101 S Rock Rd
- 301 S Rock Rd
- 200 S Lauber Ln
