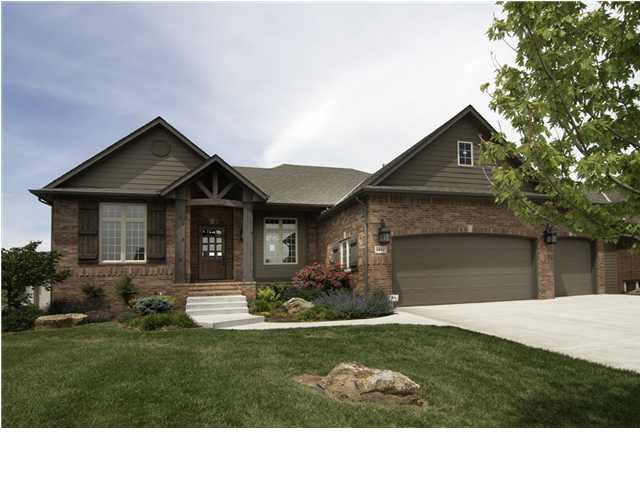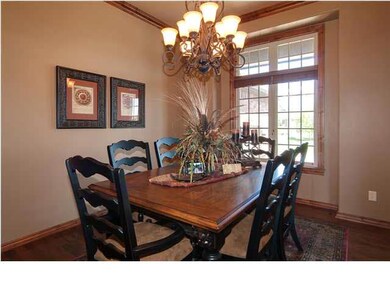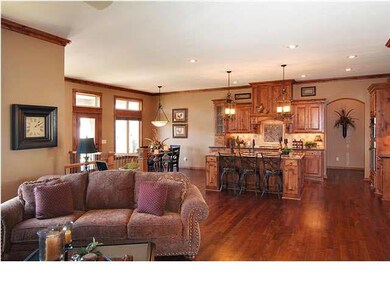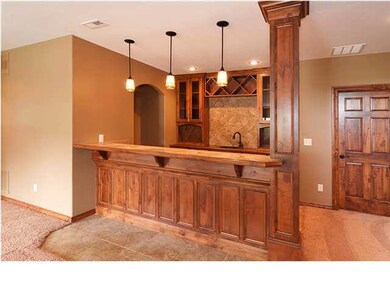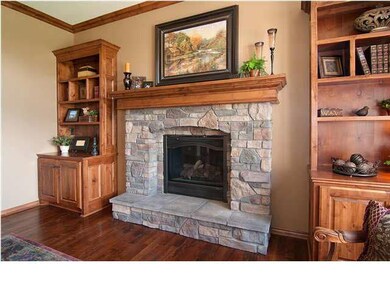
1412 E Timber Falls Ct Andover, KS 67002
Highlights
- Spa
- Community Lake
- Vaulted Ceiling
- Prairie Creek Elementary School Rated A
- Family Room with Fireplace
- Ranch Style House
About This Home
As of February 2018LOCATED IN POPULAR MONTANA HILLS AND MINUTES AWAY FROM ANDOVER SCHOOLS AND ALL THE AMENITIES OF ANDOVER AND WICHITA, this spectacular, award-winning Lee Builder's model home is now available and don't forget to ask about our "SPECIAL" incentive! The functional layout has 5, generously-sized bedrooms, with 4 of them having a private bathroom! If you have yet to see a Lee Builder's home, the level of quality craftsmanship is uncomparable! Custom cabinetry, trim and moldings, cherry wood floors, granite countertops, oil-rubbed bronze fixtures and energy efficiency upgrades throughout! Enjoy large formal and informal dining areas plus kitchen island seating, a gas cooktop, walk-in pantry, tucked away office space, tall ceiling heights with 9' basement ceilings, an 8' front door, spa-like master bathroom with full tile shower, a covered deck and so much more! Full landscaping package included as well with sod, sprinkler system and extensive plants/shrubs! With only 2 lots remaining in Montana Hills, don't miss the chance to live in this family friendly neighborhood with 3 ponds, mature trees throughout and beautifully landscaped common area that weaves in between the homes!
Last Agent to Sell the Property
CATHY SCHMITT
Flint Hills Realty Company, LLC License #BR00021108 Listed on: 04/10/2012
Home Details
Home Type
- Single Family
Est. Annual Taxes
- $5,498
Year Built
- Built in 2010
Lot Details
- Cul-De-Sac
- Irregular Lot
- Sprinkler System
HOA Fees
- $42 Monthly HOA Fees
Home Design
- Ranch Style House
- Brick or Stone Mason
- Frame Construction
- Composition Roof
Interior Spaces
- Wet Bar
- Vaulted Ceiling
- Ceiling Fan
- Multiple Fireplaces
- Decorative Fireplace
- Window Treatments
- Family Room with Fireplace
- Living Room with Fireplace
- Formal Dining Room
- Game Room
- Wood Flooring
- Home Security System
Kitchen
- Breakfast Bar
- Oven or Range
- Plumbed For Gas In Kitchen
- Range Hood
- Microwave
- Dishwasher
- Kitchen Island
- Disposal
Bedrooms and Bathrooms
- 5 Bedrooms
- Split Bedroom Floorplan
- Walk-In Closet
- Whirlpool Bathtub
- Separate Shower in Primary Bathroom
Laundry
- Laundry Room
- Laundry on main level
Finished Basement
- Walk-Out Basement
- Basement Fills Entire Space Under The House
- Bedroom in Basement
- Finished Basement Bathroom
- Basement Storage
Parking
- 3 Car Attached Garage
- Garage Door Opener
Outdoor Features
- Spa
- Covered patio or porch
- Rain Gutters
Schools
- Prairie Creek Elementary School
- Andover Central Middle School
- Andover Central High School
Utilities
- Forced Air Zoned Heating and Cooling System
- Humidifier
Community Details
- $250 HOA Transfer Fee
- Built by LEE BUILDER'S, INC.
- Montana Hills Subdivision
- Community Lake
- Greenbelt
Listing and Financial Details
- Assessor Parcel Number 26197
Ownership History
Purchase Details
Home Financials for this Owner
Home Financials are based on the most recent Mortgage that was taken out on this home.Purchase Details
Home Financials for this Owner
Home Financials are based on the most recent Mortgage that was taken out on this home.Purchase Details
Purchase Details
Similar Homes in Andover, KS
Home Values in the Area
Average Home Value in this Area
Purchase History
| Date | Type | Sale Price | Title Company |
|---|---|---|---|
| Warranty Deed | -- | Security 1St Title | |
| Warranty Deed | -- | -- | |
| Warranty Deed | -- | -- | |
| Corporate Deed | -- | -- | |
| Warranty Deed | -- | -- |
Mortgage History
| Date | Status | Loan Amount | Loan Type |
|---|---|---|---|
| Open | $338,817 | New Conventional | |
| Closed | $354,000 | New Conventional |
Property History
| Date | Event | Price | Change | Sq Ft Price |
|---|---|---|---|---|
| 02/26/2018 02/26/18 | Sold | -- | -- | -- |
| 01/30/2018 01/30/18 | Pending | -- | -- | -- |
| 01/04/2018 01/04/18 | For Sale | $449,900 | -6.1% | $114 / Sq Ft |
| 03/18/2013 03/18/13 | Sold | -- | -- | -- |
| 02/19/2013 02/19/13 | Pending | -- | -- | -- |
| 04/10/2012 04/10/12 | For Sale | $478,884 | -- | $127 / Sq Ft |
Tax History Compared to Growth
Tax History
| Year | Tax Paid | Tax Assessment Tax Assessment Total Assessment is a certain percentage of the fair market value that is determined by local assessors to be the total taxable value of land and additions on the property. | Land | Improvement |
|---|---|---|---|---|
| 2024 | $105 | $69,056 | $2,875 | $66,181 |
| 2023 | $10,154 | $67,045 | $2,875 | $64,170 |
| 2022 | $10,103 | $56,359 | $2,875 | $53,484 |
| 2021 | $8,359 | $50,391 | $2,875 | $47,516 |
| 2020 | $10,171 | $50,391 | $3,135 | $47,256 |
| 2019 | $10,295 | $50,888 | $3,135 | $47,753 |
| 2018 | $10,112 | $50,013 | $3,882 | $46,131 |
| 2017 | $10,644 | $53,302 | $4,181 | $49,121 |
| 2014 | -- | $465,000 | $34,260 | $430,740 |
Agents Affiliated with this Home
-
Kevin Pham

Seller's Agent in 2018
Kevin Pham
Berkshire Hathaway PenFed Realty
(316) 409-0444
109 Total Sales
-
Linda Nugent

Buyer's Agent in 2018
Linda Nugent
Berkshire Hathaway PenFed Realty
(316) 655-2656
115 Total Sales
-
C
Seller's Agent in 2013
CATHY SCHMITT
Flint Hills Realty Company, LLC
-
Mary Boswell

Buyer's Agent in 2013
Mary Boswell
Reece Nichols South Central Kansas
(316) 737-6342
124 Total Sales
Map
Source: South Central Kansas MLS
MLS Number: 335700
APN: 309-32-0-00-03-006-00-0
- 1657 S Logan Pass
- 607 Aspen Creek Ct
- 840 S Mccandless Rd
- 1522 S Andover Rd
- 743 S Shade Ct
- 719 Cherrywood Cir
- 827 S Sunset Cir
- 1022 E Flint Hills National Pkwy
- 1036 E Flint Hills National Pkwy
- 1116 E Flint Hills National Pkwy
- 1033 E Flint Hills National Pkwy
- 1101 E Flint Hills National Pkwy
- 1133 E Flint Hills National Pkwy
- 913 U S 54
- 1219 E Flint Hills National Pkwy
- 741 S Westview Cir
- 1305 E Flint Hills National Pkwy
- 721 S Westview Cir
- 1304 E Flint Hills National Pkwy
- 1406 E Flint Hills National Pkwy
