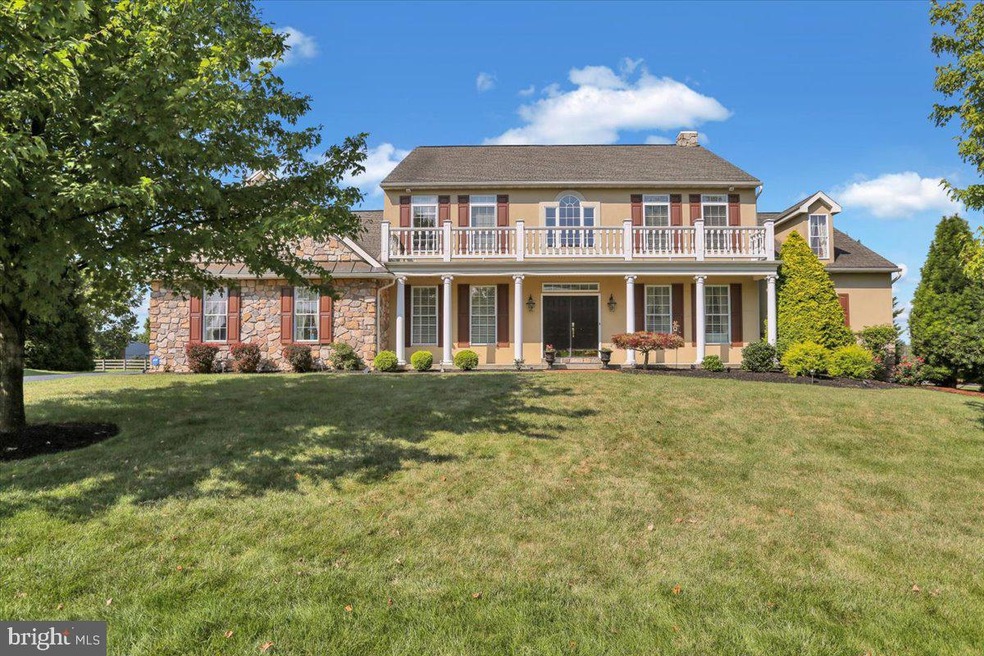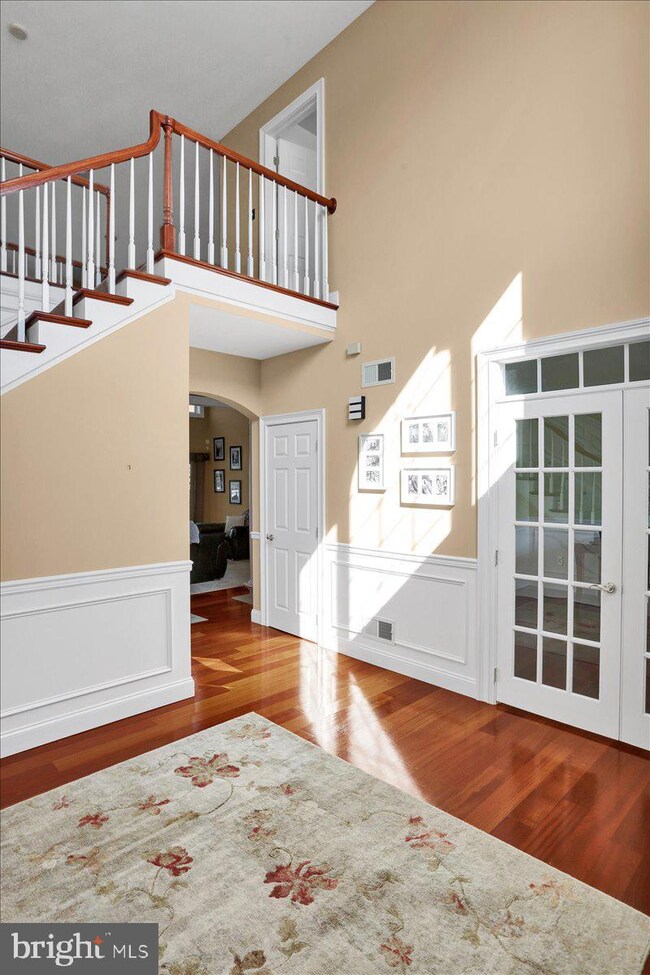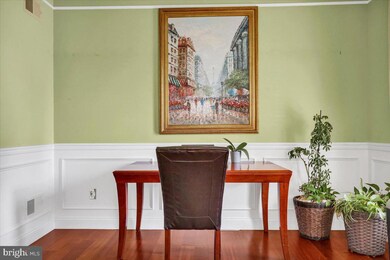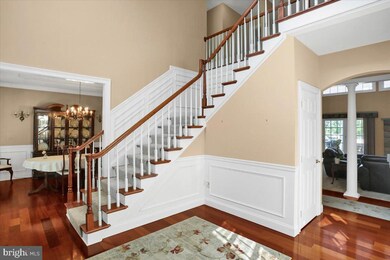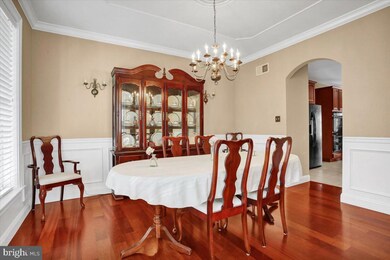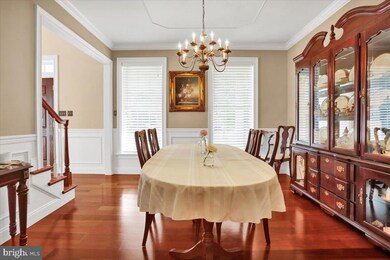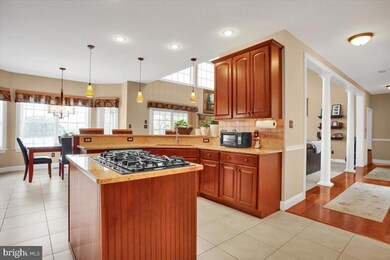
1412 Fieldstone Rd Reading, PA 19608
Whitfield NeighborhoodHighlights
- Concrete Pool
- Eat-In Gourmet Kitchen
- Mountain View
- Wilson High School Rated A-
- 0.43 Acre Lot
- 2-minute walk to Breneman Park
About This Home
As of October 2022Welcome to 1412 Fieldstone Rd in the Wilson School District! This home is located in the desirable Reedy Estates community and features four bedrooms, 3.5 baths, and a stunning backyard. You enter the home to hardwood flooring and a two-story foyer. There is a private office on the first floor that is a great space if working from home. The living room features a gas fireplace, new carpeting, and a vaulted ceiling. This room transitions nicely to the kitchen area. A breakfast bar, tile backsplash, and granite countertops highlight the large, eat-in kitchen. For larger gatherings, there is additional seating in the formal dining room with crown molding and wainscoting. The master suite is also located on the main level. In the main bedroom, you will find more hardwood flooring, a tray ceiling, and a spacious bathroom. The bathroom offers a tile shower with a glass door, a soaking tub, and his and hers walk-in closets. Upstairs you will find three more generously sized bedrooms with plenty of closet space and new carpeting. Two of these bedrooms also have their own attached bathrooms. The exterior of the home is as impressive as the inside. Out back there is a covered deck that leads to a heated, saltwater pool. The backyard is fenced and provides incredible views!
Last Agent to Sell the Property
RE/MAX Of Reading License #RS320171 Listed on: 08/04/2022

Home Details
Home Type
- Single Family
Est. Annual Taxes
- $12,248
Year Built
- Built in 2005
Lot Details
- 0.43 Acre Lot
- Lot Dimensions are 156x153
- Northeast Facing Home
- Wrought Iron Fence
- Level Lot
- Back Yard Fenced, Front and Side Yard
- Property is in excellent condition
HOA Fees
- $100 Monthly HOA Fees
Parking
- 2 Car Direct Access Garage
- 10 Driveway Spaces
- Parking Storage or Cabinetry
- Side Facing Garage
- Garage Door Opener
- Off-Street Parking
Property Views
- Mountain
- Valley
Home Design
- Traditional Architecture
- Poured Concrete
- Pitched Roof
- Shingle Roof
- Stone Siding
- Vinyl Siding
- Active Radon Mitigation
- Concrete Perimeter Foundation
Interior Spaces
- 3,630 Sq Ft Home
- Property has 2 Levels
- Traditional Floor Plan
- Chair Railings
- Crown Molding
- Wainscoting
- Ceiling Fan
- Recessed Lighting
- Fireplace With Glass Doors
- Stone Fireplace
- Gas Fireplace
- Window Treatments
- Family Room Off Kitchen
- Formal Dining Room
- Den
Kitchen
- Eat-In Gourmet Kitchen
- Breakfast Area or Nook
- Built-In Self-Cleaning Double Oven
- Gas Oven or Range
- Cooktop
- Microwave
- Dishwasher
- Kitchen Island
- Upgraded Countertops
- Disposal
Flooring
- Wood
- Carpet
Bedrooms and Bathrooms
- En-Suite Bathroom
- Walk-In Closet
- Soaking Tub
- Bathtub with Shower
Laundry
- Laundry Room
- Laundry on main level
- Dryer
- Washer
Basement
- Walk-Up Access
- Connecting Stairway
- Interior and Side Basement Entry
Home Security
- Home Security System
- Security Gate
Accessible Home Design
- Mobility Improvements
- Ramp on the main level
Pool
- Concrete Pool
- Heated In Ground Pool
- Saltwater Pool
- Poolside Lot
Outdoor Features
- Deck
- Patio
- Exterior Lighting
- Porch
Location
- Suburban Location
Utilities
- Forced Air Heating and Cooling System
- Vented Exhaust Fan
- Natural Gas Water Heater
Community Details
- Association fees include snow removal, security gate, trash, common area maintenance
- Reedy Estates Subdivision
Listing and Financial Details
- Tax Lot 0314
- Assessor Parcel Number 80-4387-18-41-0314
Ownership History
Purchase Details
Home Financials for this Owner
Home Financials are based on the most recent Mortgage that was taken out on this home.Purchase Details
Home Financials for this Owner
Home Financials are based on the most recent Mortgage that was taken out on this home.Purchase Details
Home Financials for this Owner
Home Financials are based on the most recent Mortgage that was taken out on this home.Purchase Details
Home Financials for this Owner
Home Financials are based on the most recent Mortgage that was taken out on this home.Similar Homes in Reading, PA
Home Values in the Area
Average Home Value in this Area
Purchase History
| Date | Type | Sale Price | Title Company |
|---|---|---|---|
| Deed | $633,000 | -- | |
| Deed | $460,000 | None Available | |
| Deed | $140,000 | -- | |
| Deed | $125,900 | -- |
Mortgage History
| Date | Status | Loan Amount | Loan Type |
|---|---|---|---|
| Open | $506,400 | New Conventional | |
| Previous Owner | $424,100 | New Conventional | |
| Previous Owner | $185,800 | New Conventional | |
| Previous Owner | $200,000 | Credit Line Revolving | |
| Previous Owner | $100,000 | Credit Line Revolving | |
| Previous Owner | $123,890 | Unknown | |
| Previous Owner | $359,650 | Fannie Mae Freddie Mac | |
| Previous Owner | $236,925 | Purchase Money Mortgage |
Property History
| Date | Event | Price | Change | Sq Ft Price |
|---|---|---|---|---|
| 10/21/2022 10/21/22 | Sold | $633,000 | +1.3% | $174 / Sq Ft |
| 09/29/2022 09/29/22 | For Sale | $625,000 | -1.3% | $172 / Sq Ft |
| 08/07/2022 08/07/22 | Pending | -- | -- | -- |
| 08/07/2022 08/07/22 | Off Market | $633,000 | -- | -- |
| 08/04/2022 08/04/22 | For Sale | $625,000 | +35.9% | $172 / Sq Ft |
| 05/24/2017 05/24/17 | Sold | $460,000 | -2.1% | $127 / Sq Ft |
| 04/28/2017 04/28/17 | Pending | -- | -- | -- |
| 04/28/2017 04/28/17 | For Sale | $469,900 | -- | $129 / Sq Ft |
Tax History Compared to Growth
Tax History
| Year | Tax Paid | Tax Assessment Tax Assessment Total Assessment is a certain percentage of the fair market value that is determined by local assessors to be the total taxable value of land and additions on the property. | Land | Improvement |
|---|---|---|---|---|
| 2025 | $4,547 | $308,000 | $93,700 | $214,300 |
| 2024 | $13,178 | $308,000 | $93,700 | $214,300 |
| 2023 | $12,556 | $308,000 | $93,700 | $214,300 |
| 2022 | $12,248 | $308,000 | $93,700 | $214,300 |
| 2021 | $11,817 | $308,000 | $93,700 | $214,300 |
| 2020 | $11,817 | $308,000 | $93,700 | $214,300 |
| 2019 | $11,481 | $308,000 | $93,700 | $214,300 |
| 2018 | $11,383 | $308,000 | $93,700 | $214,300 |
| 2017 | $11,190 | $308,000 | $93,700 | $214,300 |
| 2016 | $3,206 | $308,000 | $93,700 | $214,300 |
| 2015 | $3,206 | $308,000 | $93,700 | $214,300 |
| 2014 | $3,206 | $308,000 | $93,700 | $214,300 |
Agents Affiliated with this Home
-
Samuel Padovani

Seller's Agent in 2022
Samuel Padovani
RE/MAX of Reading
(484) 955-9599
8 in this area
237 Total Sales
-
Matt Wolf

Seller Co-Listing Agent in 2022
Matt Wolf
RE/MAX of Reading
(610) 587-3844
38 in this area
452 Total Sales
-
Zylkia Rivera

Buyer's Agent in 2022
Zylkia Rivera
Keller Williams Platinum Realty - Wyomissing
(484) 769-5873
4 in this area
266 Total Sales
Map
Source: Bright MLS
MLS Number: PABK2019850
APN: 80-4387-18-41-0314
- 3057 Merritt Pkwy Unit PY
- 34 Chasen Ct
- 2105 Bressler Dr
- 2408 Laurel Rd
- 8 Brook Hollow Dr
- 114 Teaberry Ct
- 2027 Gring Dr
- 154 Laurel Ct Unit D3528
- 510 Lenore Place
- 119 Laurel Ct
- 113 Laurel Ct
- 2024 Gring Dr
- 107 Laurel Ct
- 30 N Dwight St
- 2916 State Hill Rd Unit C3
- 2914 State Hill Rd Unit D16
- 17 Winding Brook Dr
- 502 Kutz Ct
- 50 Cacoosing Ave
- 3394 State Hill Rd
