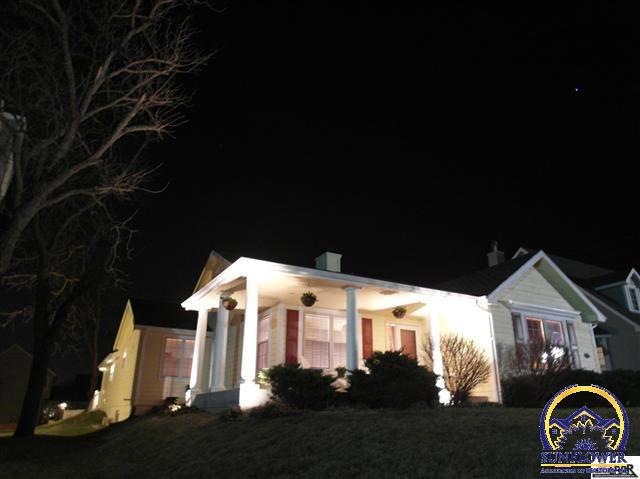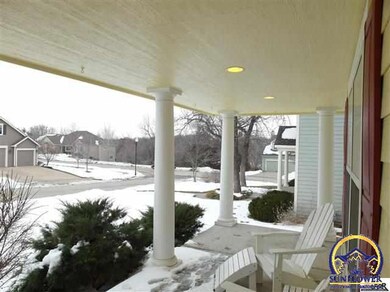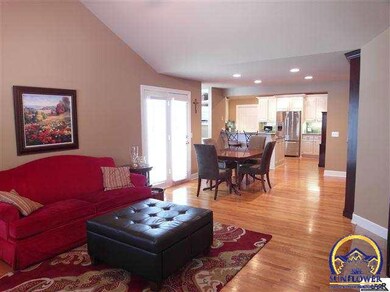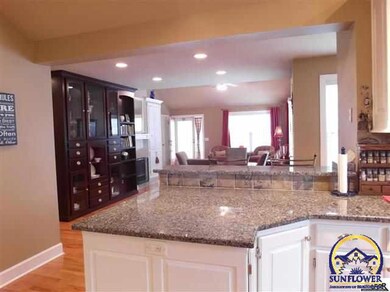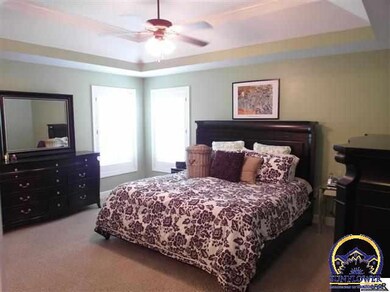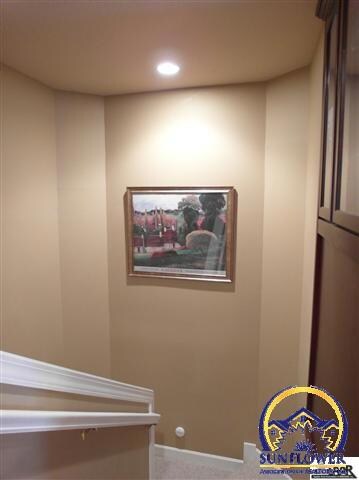
1412 Goldleaf Place Lawrence, KS 66049
West Lawrence NeighborhoodEstimated Value: $551,514
Highlights
- Vaulted Ceiling
- Ranch Style House
- Great Room
- Langston Hughes Elementary School Rated A
- Wood Flooring
- Covered patio or porch
About This Home
As of April 2013Pristine Longleaf Ranch, with open layout. Hardwoods, granite, stainless, large bedrooms. Main floor features split bedroom layout. Great mudroom and basement rec room has bar/wine area and sink. Quality throughout.
Last Agent to Sell the Property
EXP Realty LLC License #00230819 Listed on: 02/28/2013

Last Buyer's Agent
House Non Member
SUNFLOWER ASSOCIATION OF REALT
Home Details
Home Type
- Single Family
Est. Annual Taxes
- $4,331
Year Built
- Built in 1999
Lot Details
- 10,019
Parking
- 2 Car Attached Garage
- Garage Door Opener
Home Design
- Ranch Style House
- Frame Construction
- Architectural Shingle Roof
- Stick Built Home
Interior Spaces
- 3,406 Sq Ft Home
- Wet Bar
- Bar Fridge
- Vaulted Ceiling
- Thermal Pane Windows
- Great Room
- Living Room with Fireplace
- Dining Room
- Finished Basement
- Natural lighting in basement
Kitchen
- Electric Range
- Microwave
- Dishwasher
- Disposal
Flooring
- Wood
- Carpet
Bedrooms and Bathrooms
- 5 Bedrooms
- 3 Full Bathrooms
Laundry
- Laundry Room
- Laundry on main level
Utilities
- Forced Air Heating and Cooling System
- Gas Water Heater
Additional Features
- Covered patio or porch
- Paved or Partially Paved Lot
Community Details
- Longleaf Subdivision
Listing and Financial Details
- Assessor Parcel Number U15817CV
Ownership History
Purchase Details
Home Financials for this Owner
Home Financials are based on the most recent Mortgage that was taken out on this home.Purchase Details
Home Financials for this Owner
Home Financials are based on the most recent Mortgage that was taken out on this home.Purchase Details
Home Financials for this Owner
Home Financials are based on the most recent Mortgage that was taken out on this home.Purchase Details
Home Financials for this Owner
Home Financials are based on the most recent Mortgage that was taken out on this home.Purchase Details
Home Financials for this Owner
Home Financials are based on the most recent Mortgage that was taken out on this home.Purchase Details
Home Financials for this Owner
Home Financials are based on the most recent Mortgage that was taken out on this home.Similar Homes in Lawrence, KS
Home Values in the Area
Average Home Value in this Area
Purchase History
| Date | Buyer | Sale Price | Title Company |
|---|---|---|---|
| Dunham Jd | -- | None Available | |
| Hawleu Theron | -- | Kansas Secured Title | |
| Vangarsse Anne M | -- | Kansas Secured Title | |
| Bowers Mark J | -- | First American Title | |
| Bowen Clint A | -- | None Available | |
| Bowen Clint A | -- | First American Title |
Mortgage History
| Date | Status | Borrower | Loan Amount |
|---|---|---|---|
| Open | Dunham Jd | $73,000 | |
| Open | Dunham Jd | $315,000 | |
| Closed | Dunham Jd | $310,000 | |
| Closed | Dunham Jd | $308,200 | |
| Closed | Hawleu Theron | $244,000 | |
| Previous Owner | Vangarsse Anne M | $277,000 | |
| Previous Owner | Bowers Mark J | $229,200 | |
| Previous Owner | Bowen Clint A | $350,000 | |
| Previous Owner | Bowen Clint A | $109,000 | |
| Previous Owner | Bowen Clint A | $212,500 |
Property History
| Date | Event | Price | Change | Sq Ft Price |
|---|---|---|---|---|
| 04/29/2013 04/29/13 | Sold | -- | -- | -- |
| 03/18/2013 03/18/13 | Pending | -- | -- | -- |
| 02/25/2013 02/25/13 | For Sale | $320,000 | -- | $94 / Sq Ft |
Tax History Compared to Growth
Tax History
| Year | Tax Paid | Tax Assessment Tax Assessment Total Assessment is a certain percentage of the fair market value that is determined by local assessors to be the total taxable value of land and additions on the property. | Land | Improvement |
|---|---|---|---|---|
| 2024 | $7,239 | $57,765 | $7,475 | $50,290 |
| 2023 | $6,876 | $53,176 | $7,475 | $45,701 |
| 2022 | $6,346 | $48,772 | $7,475 | $41,297 |
| 2021 | $5,521 | $41,220 | $6,334 | $34,886 |
| 2020 | $5,332 | $40,020 | $6,334 | $33,686 |
| 2019 | $5,329 | $40,043 | $6,334 | $33,709 |
| 2018 | $5,311 | $39,617 | $6,334 | $33,283 |
| 2017 | $5,262 | $38,818 | $6,334 | $32,484 |
| 2016 | $4,879 | $37,605 | $5,753 | $31,852 |
| 2015 | $4,687 | $36,133 | $5,753 | $30,380 |
| 2014 | $4,505 | $35,075 | $5,753 | $29,322 |
Agents Affiliated with this Home
-
Justin Gilbert
J
Seller's Agent in 2013
Justin Gilbert
EXP Realty LLC
14 Total Sales
-
H
Buyer's Agent in 2013
House Non Member
SUNFLOWER ASSOCIATION OF REALT
Map
Source: Sunflower Association of REALTORS®
MLS Number: 172111
APN: 023-069-32-0-40-06-002.00-0
- 5734 Longleaf Dr
- 1608 Cog Hill Ct
- 5612 Bowersock Dr
- 1116 Douglas Dr
- 1108 Brynwood Ct
- 5110 Eagle Ridge Ct
- 1709 Lake Alvamar Dr
- 1532B Legend Trail Dr
- 1548 Legend Trail Dr Unit B
- 1011 New Boston Ct
- 5719 Plymouth Dr
- 5110 Veronica Dr
- 1524 Foxfire Dr
- 5608 Plymouth Dr
- 1601 Research Park Dr
- 1024 April Rain Rd
- 1315 Research Park Dr
- 969 Coving Dr
- 1032 Stonecreek Dr
- 1808 Castle Pine Ct
- 1412 Goldleaf Place
- 1408 Goldleaf Place
- 1416 Goldleaf Place
- 5713 Longleaf Dr
- 1407 Goldleaf Place
- 1413 Goldleaf Place
- 5718 Longleaf Dr
- 5724 Longleaf Dr
- 5714 Longleaf Dr
- 5730 Longleaf Dr
- 5737 Longleaf Dr
- 5710 Longleaf Dr
- 5705 Longleaf Dr
- 5706 Longleaf Dr
- 5741 Longleaf Dr
- 5702 Longleaf Dr
- 5710 Goff Ct
- 5716 Goff Ct
- 5738 Longleaf Dr
- 5742 Longleaf Dr
