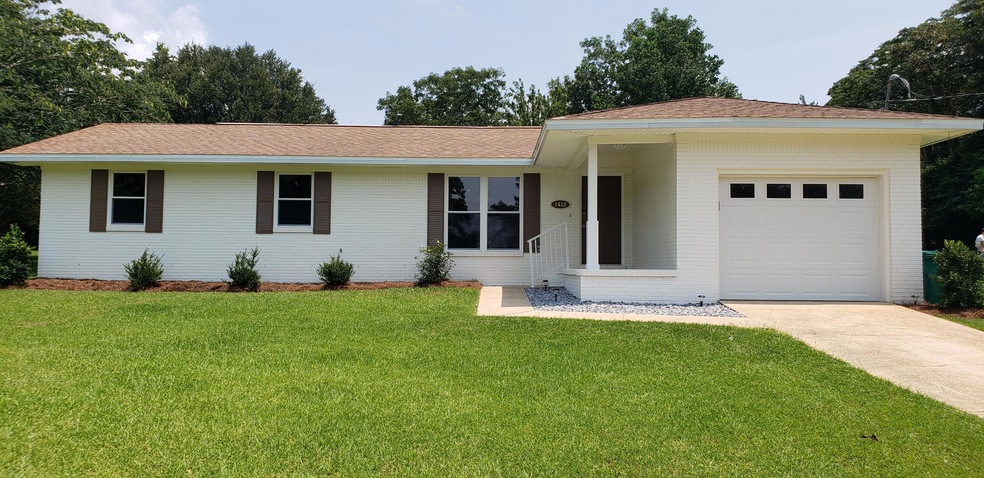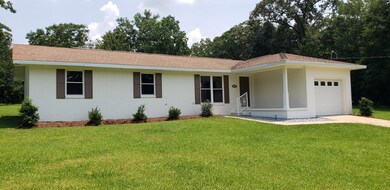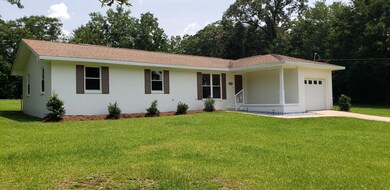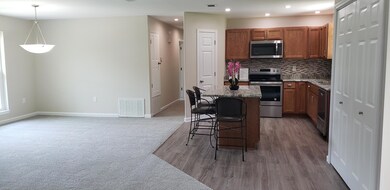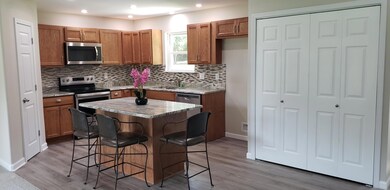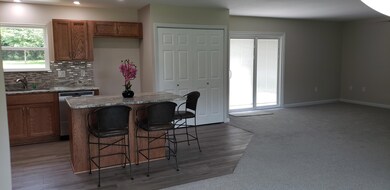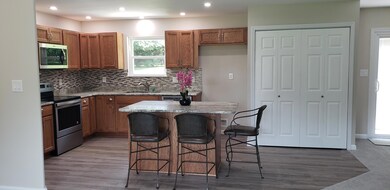
1412 Grandview Dr Crestview, FL 32539
Highlights
- Fishing
- Walk-In Pantry
- 1 Car Attached Garage
- Newly Painted Property
- Porch
- Double Pane Windows
About This Home
As of September 2021This is a 3/2 home w/ an open floorplan on a Gorgeous Full Acre in Wonderful Grandview Heights subdivision. New updates inc: New Septic System w/ drain field, New HVAC with new duct work, New Vinyl Windows, New Vinyl Sliding Glass door w/blind inserts, New Hot Water Heater, New R30 Attic insulation, New Garage Door w/ Keyless Entry & new Opener, New Oak Kitchen Cabinets w/ soft close hinges, Granite Counter tops in Kitchen w/ decorative back splash & Kitchen Island w/ granite. New Stainless Whirlpool Flat Surface Stove, New Whirlpool Stainless Microwave & Dishwasher. Custom Tile in both bathrooms. Concrete Pad in rear of property for small RV or etc. Many more upgrades on the Upgrade lists. A MUST SEE. Measurements & Dimensions believed to be correct, buyer to verify Use of Grandview Heights Lake & Park area.
Last Agent to Sell the Property
Penny Ericksen
Century 21 AllPoints Realty License #648164 Listed on: 07/31/2021

Home Details
Home Type
- Single Family
Est. Annual Taxes
- $1,402
Year Built
- Built in 1977
Lot Details
- 1 Acre Lot
- Lot Dimensions are 220 x 198
HOA Fees
- $7 Monthly HOA Fees
Parking
- 1 Car Attached Garage
- Automatic Garage Door Opener
Home Design
- Newly Painted Property
- Exterior Columns
- Brick Exterior Construction
- Dimensional Roof
- Composition Shingle Roof
- Vinyl Trim
Interior Spaces
- 1,430 Sq Ft Home
- 1-Story Property
- Woodwork
- Ceiling Fan
- Recessed Lighting
- Double Pane Windows
- Living Room
- Dining Room
- Exterior Washer Dryer Hookup
Kitchen
- Walk-In Pantry
- Induction Cooktop
- Microwave
- Dishwasher
- Kitchen Island
Flooring
- Painted or Stained Flooring
- Wall to Wall Carpet
- Tile
Bedrooms and Bathrooms
- 3 Bedrooms
- 2 Full Bathrooms
- Primary Bathroom includes a Walk-In Shower
Outdoor Features
- Open Patio
- Porch
Schools
- Walker Elementary School
- Davidson Middle School
- Crestview High School
Utilities
- Central Heating and Cooling System
- Electric Water Heater
- Septic Tank
Listing and Financial Details
- Assessor Parcel Number 03-3N-23-0000-0007-0130
Community Details
Overview
- Grandview Heights Subdivision
- The community has rules related to covenants
Recreation
- Fishing
Ownership History
Purchase Details
Home Financials for this Owner
Home Financials are based on the most recent Mortgage that was taken out on this home.Purchase Details
Home Financials for this Owner
Home Financials are based on the most recent Mortgage that was taken out on this home.Purchase Details
Purchase Details
Home Financials for this Owner
Home Financials are based on the most recent Mortgage that was taken out on this home.Similar Homes in Crestview, FL
Home Values in the Area
Average Home Value in this Area
Purchase History
| Date | Type | Sale Price | Title Company |
|---|---|---|---|
| Warranty Deed | $244,900 | Knight Barry Title Sln Inc | |
| Special Warranty Deed | $71,300 | None Available | |
| Trustee Deed | -- | None Available | |
| Interfamily Deed Transfer | -- | Lenders First Choice |
Mortgage History
| Date | Status | Loan Amount | Loan Type |
|---|---|---|---|
| Open | $226,900 | New Conventional | |
| Previous Owner | $282,000 | Reverse Mortgage Home Equity Conversion Mortgage | |
| Previous Owner | $88,000 | Unknown |
Property History
| Date | Event | Price | Change | Sq Ft Price |
|---|---|---|---|---|
| 04/30/2023 04/30/23 | Off Market | $244,900 | -- | -- |
| 09/07/2021 09/07/21 | Sold | $244,900 | 0.0% | $171 / Sq Ft |
| 08/05/2021 08/05/21 | Pending | -- | -- | -- |
| 07/31/2021 07/31/21 | For Sale | $244,900 | +243.5% | $171 / Sq Ft |
| 01/26/2017 01/26/17 | Sold | $71,300 | 0.0% | $50 / Sq Ft |
| 01/20/2017 01/20/17 | Pending | -- | -- | -- |
| 01/02/2017 01/02/17 | For Sale | $71,300 | -- | $50 / Sq Ft |
Tax History Compared to Growth
Tax History
| Year | Tax Paid | Tax Assessment Tax Assessment Total Assessment is a certain percentage of the fair market value that is determined by local assessors to be the total taxable value of land and additions on the property. | Land | Improvement |
|---|---|---|---|---|
| 2024 | $1,402 | $170,031 | $28,183 | $141,848 |
| 2023 | $1,402 | $170,151 | -- | -- |
| 2021 | $1,366 | $115,684 | $23,430 | $92,254 |
| 2020 | $1,180 | $106,059 | $22,970 | $83,089 |
| 2019 | $1,018 | $88,663 | $22,970 | $65,693 |
| 2018 | $992 | $84,857 | $0 | $0 |
| 2017 | $960 | $80,062 | $0 | $0 |
| 2016 | $972 | $81,809 | $0 | $0 |
| 2015 | $1,007 | $82,172 | $0 | $0 |
| 2014 | $1,012 | $81,708 | $0 | $0 |
Agents Affiliated with this Home
-
P
Seller's Agent in 2021
Penny Ericksen
Century 21 AllPoints Realty
-
Christopher Field

Buyer's Agent in 2021
Christopher Field
EXP Realty LLC
(850) 419-9824
80 Total Sales
-
Cosmo Spellings

Seller's Agent in 2017
Cosmo Spellings
Assurance Realty of NWFL LLC
(850) 699-1856
250 Total Sales
-
-
Buyer's Agent in 2017
- Ecn.rets.e1002
ecn.rets.RETS_OFFICE
Map
Source: Emerald Coast Association of REALTORS®
MLS Number: 878324
APN: 03-3N-23-0000-0007-0130
- 1415 Grandview Dr
- 3019 Airport Rd
- 3077 Border Creek Rd
- 5805 Hilary St
- Lot 20 Winchester Way
- Lot 40 Hunter Dr
- 100 Overview Dr
- 3183 Border Creek Dr
- 3155 Border Creek Dr
- Lot 123 Eagle Ct
- 3018 Crown Creek Cir
- 3063 Crown Creek Cir
- 3023 Crown Creek Cir
- 3129 Airport Rd
- 5771 Flora Lee Ln
- 109 Oakcrest Dr
- 5815 Ester Terrace
- Lot C Oakcrest Dr
- Parcel B Oakcrest Dr
- Comstock III H Plan at Houston Place
