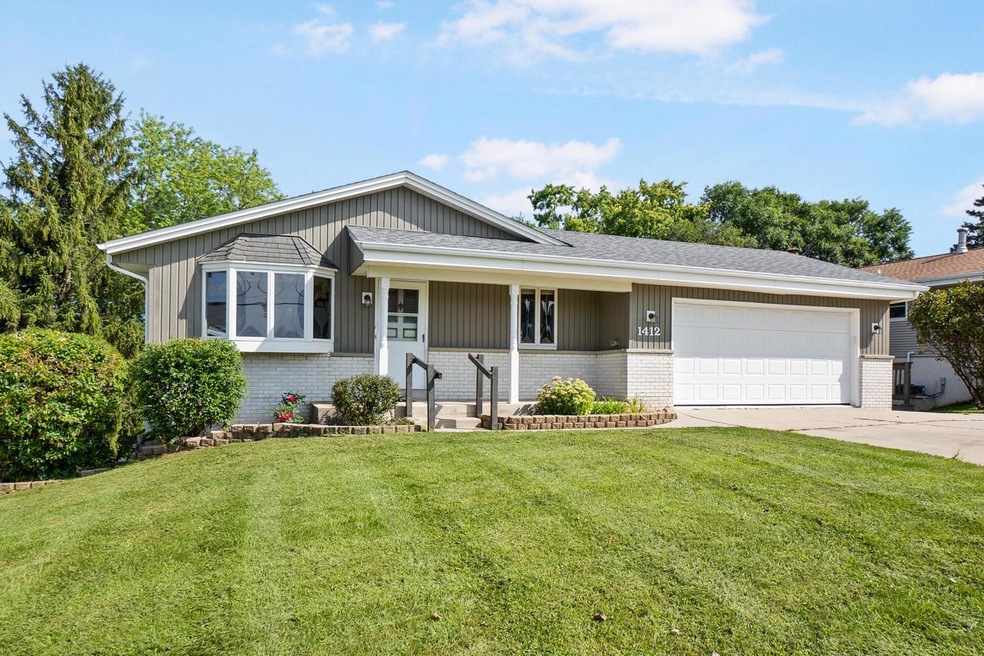
1412 Jefferson St West Bend, WI 53090
Highlights
- 2.5 Car Attached Garage
- Patio
- En-Suite Primary Bedroom
- Bathtub with Shower
- Bathroom on Main Level
- 1-Story Property
About This Home
As of December 2024Spacious ranch home with finished walkout lower level in a convenient West Bend neighborhood! Plenty of curb appeal with the partial brick exterior and covered front entrance. Main level features vinyl plank flooring through main living areas. Bay window in front living room. Kitchen offers pantry and appliances included. Dining room with built-in cabinet. Hallway leads to 3 bedrooms and full bath featuring tub/shower with tile surround. Open staircase to huge lower level family room that boasts a full walkout to patio, natural fireplace, and full size windows bringing in plenty of natural light. Updated lower bath has tiled shower. Additional 4th bedroom on lower plus plenty of storage space. Private back yard patio overlooks back yard. Mature trees and landscaping. Motivated seller!
Last Agent to Sell the Property
Lake Country Flat Fee Brokerage Email: info@lakecountryflatfee.com License #51587-90 Listed on: 08/22/2024
Home Details
Home Type
- Single Family
Est. Annual Taxes
- $3,271
Year Built
- Built in 1978
Parking
- 2.5 Car Attached Garage
- Garage Door Opener
- 1 to 5 Parking Spaces
Home Design
- Brick Exterior Construction
- Vinyl Siding
Interior Spaces
- 1,650 Sq Ft Home
- 1-Story Property
Kitchen
- Oven
- Range
- Microwave
- Freezer
- Dishwasher
Bedrooms and Bathrooms
- 4 Bedrooms
- En-Suite Primary Bedroom
- Dual Entry to Primary Bathroom
- Bathroom on Main Level
- 2 Full Bathrooms
- Bathtub with Shower
- Bathtub Includes Tile Surround
- Walk-in Shower
Laundry
- Dryer
- Washer
Finished Basement
- Walk-Out Basement
- Basement Fills Entire Space Under The House
- Basement Windows
Schools
- Badger Middle School
Utilities
- Forced Air Heating and Cooling System
- Heating System Uses Natural Gas
Additional Features
- Patio
- 9,148 Sq Ft Lot
Listing and Financial Details
- Exclusions: Ramp in garage
- Seller Concessions Offered
Ownership History
Purchase Details
Home Financials for this Owner
Home Financials are based on the most recent Mortgage that was taken out on this home.Purchase Details
Similar Homes in West Bend, WI
Home Values in the Area
Average Home Value in this Area
Purchase History
| Date | Type | Sale Price | Title Company |
|---|---|---|---|
| Warranty Deed | $318,000 | Multiple | |
| Trustee Deed | $177,000 | -- |
Mortgage History
| Date | Status | Loan Amount | Loan Type |
|---|---|---|---|
| Open | $20,000 | Purchase Money Mortgage | |
| Open | $293,620 | Purchase Money Mortgage |
Property History
| Date | Event | Price | Change | Sq Ft Price |
|---|---|---|---|---|
| 12/17/2024 12/17/24 | Sold | $318,000 | -2.1% | $193 / Sq Ft |
| 10/31/2024 10/31/24 | Price Changed | $324,900 | -1.5% | $197 / Sq Ft |
| 10/10/2024 10/10/24 | For Sale | $329,900 | +3.7% | $200 / Sq Ft |
| 09/17/2024 09/17/24 | Off Market | $318,000 | -- | -- |
| 08/23/2024 08/23/24 | For Sale | $329,900 | -- | $200 / Sq Ft |
Tax History Compared to Growth
Tax History
| Year | Tax Paid | Tax Assessment Tax Assessment Total Assessment is a certain percentage of the fair market value that is determined by local assessors to be the total taxable value of land and additions on the property. | Land | Improvement |
|---|---|---|---|---|
| 2024 | $3,662 | $272,700 | $42,200 | $230,500 |
| 2023 | $3,271 | $189,200 | $39,200 | $150,000 |
| 2022 | $3,441 | $189,200 | $39,200 | $150,000 |
| 2021 | $3,553 | $189,200 | $39,200 | $150,000 |
| 2020 | $3,440 | $189,200 | $39,200 | $150,000 |
| 2019 | $3,346 | $189,200 | $39,200 | $150,000 |
| 2018 | $3,234 | $189,200 | $39,200 | $150,000 |
| 2017 | $3,120 | $165,100 | $39,200 | $125,900 |
| 2016 | $3,148 | $165,100 | $39,200 | $125,900 |
| 2015 | $3,125 | $165,100 | $39,200 | $125,900 |
| 2014 | $3,125 | $165,100 | $39,200 | $125,900 |
| 2013 | $3,379 | $165,100 | $39,200 | $125,900 |
Agents Affiliated with this Home
-
Paul Liebe

Seller's Agent in 2024
Paul Liebe
Lake Country Flat Fee
(262) 447-0923
9 in this area
745 Total Sales
-
Ann Lebiecki
A
Buyer's Agent in 2024
Ann Lebiecki
Shorewest Realtors, Inc.
(141) 451-0190
9 in this area
100 Total Sales
Map
Source: Metro MLS
MLS Number: 1888844
APN: 1119-023-0202
- 1528 Jefferson St
- 1600 Patricia Dr
- 0 Mint Dr
- 1114 Wayne Rd
- 1430 Park Ave
- 1104 Green Tree Rd
- 1212 N Glenwood Cir
- 1714 Fairview Dr
- 1168 Park Ave
- 1118 Park Ave
- 918 Park Ave
- 1438 Barton Ave
- 824 Meadowbrook Dr
- Lt2 Woodford Dr
- Lt3 Woodford Dr
- 2050 Stratford Rd
- 726 Sherman Way
- 1925 N Salisbury Rd
- Lt1 Sleepy Hollow Rd
- 2109 N Salisbury Rd
