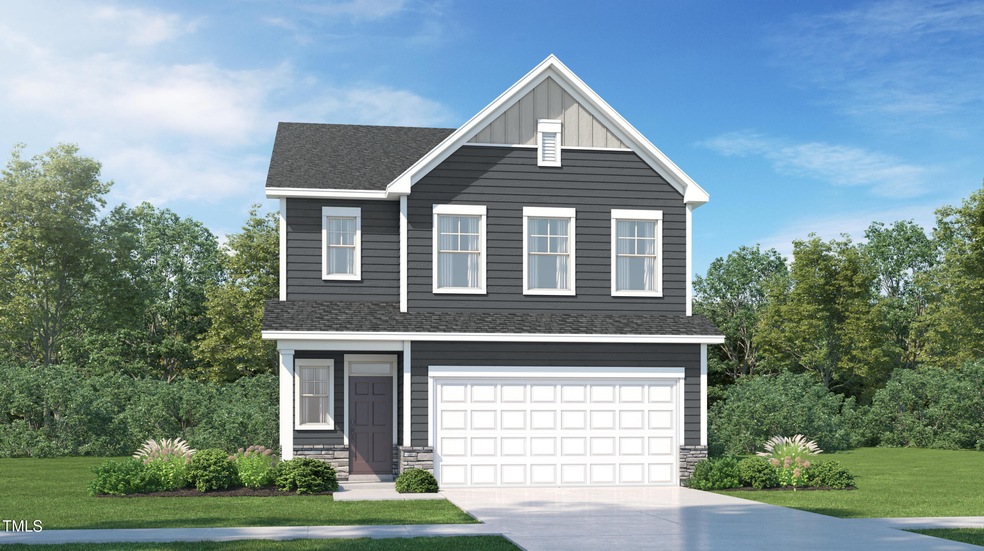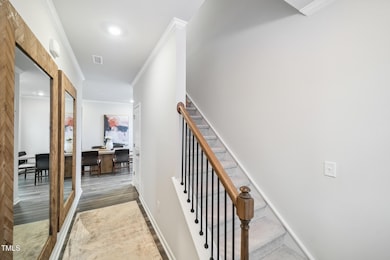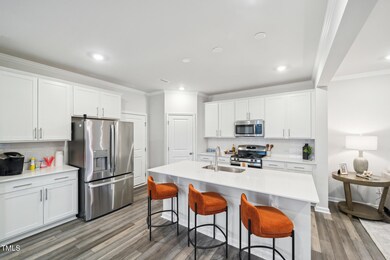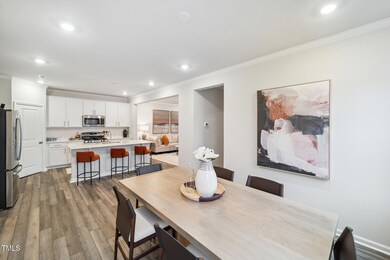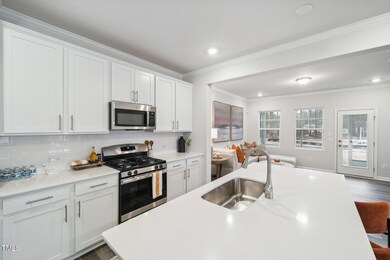PENDING
NEW CONSTRUCTION
1412 Maple Branch Cir Graham, NC 27253
Estimated payment $2,311/month
Total Views
744
5
Beds
3
Baths
2,375
Sq Ft
$158
Price per Sq Ft
Highlights
- New Construction
- Main Floor Primary Bedroom
- Granite Countertops
- Arts and Crafts Architecture
- Great Room
- Screened Porch
About This Home
The popular Spencer 5 Bedroom plan now offered in Sagecroft! Guest bedroom and full bath on first floor.Large screened porch. Room for everyone with 5 bedrooms and a loft! Enjoy the view from your back patio with open area behind. Nice loft on second floor so everyone has space!
Home Details
Home Type
- Single Family
Est. Annual Taxes
- $2,775
Year Built
- Built in 2025 | New Construction
Lot Details
- 4,765 Sq Ft Lot
- Lot Dimensions are 40x119
- West Facing Home
HOA Fees
- $100 Monthly HOA Fees
Parking
- 2 Car Attached Garage
Home Design
- Home is estimated to be completed on 10/22/25
- Arts and Crafts Architecture
- Slab Foundation
- Asphalt Roof
- Vinyl Siding
Interior Spaces
- 2,375 Sq Ft Home
- 2-Story Property
- Smooth Ceilings
- Great Room
- Dining Room
- Screened Porch
- Pull Down Stairs to Attic
- Smart Thermostat
Kitchen
- Free-Standing Gas Range
- Microwave
- Plumbed For Ice Maker
- Dishwasher
- Kitchen Island
- Granite Countertops
- Disposal
Flooring
- Carpet
- Ceramic Tile
- Luxury Vinyl Tile
Bedrooms and Bathrooms
- 5 Bedrooms
- Primary Bedroom on Main
- Walk-In Closet
- 3 Full Bathrooms
- Bathtub with Shower
- Shower Only
Laundry
- Laundry Room
- Laundry on upper level
Schools
- S Graham Elementary School
- Southern Middle School
- Southern High School
Utilities
- Forced Air Zoned Heating and Cooling System
- Heating System Uses Natural Gas
- Vented Exhaust Fan
- Electric Water Heater
Listing and Financial Details
- Home warranty included in the sale of the property
Community Details
Overview
- Association fees include internet
- Sagecroft HOA, Phone Number (336) 272-0641
- Sagecroft Subdivision, Spencer Floorplan
Recreation
- Community Playground
- Dog Park
- Jogging Path
Map
Create a Home Valuation Report for This Property
The Home Valuation Report is an in-depth analysis detailing your home's value as well as a comparison with similar homes in the area
Home Values in the Area
Average Home Value in this Area
Property History
| Date | Event | Price | Change | Sq Ft Price |
|---|---|---|---|---|
| 06/08/2025 06/08/25 | Pending | -- | -- | -- |
| 05/27/2025 05/27/25 | For Sale | $375,000 | -- | $158 / Sq Ft |
Source: Doorify MLS
Source: Doorify MLS
MLS Number: 10098952
Nearby Homes
- 1422 Maple Branch Cir
- 1309 Atterlee Ln
- Chadwick Plan at Sagecroft - Hanover Collection
- Meredith Plan at Sagecroft - Village Collection
- Carlisle Plan at Sagecroft - Village Collection
- Davidson Plan at Sagecroft - Hanover Collection
- 1311 Adler Cove Ln
- 1310 Adler Cove Ln
- 720 Maple Branch Cir
- 746 Maple Branch Cir
- 1213 Raspberry Run
- 1839 Riverwalk Dr
- 1970 Riverwalk Dr
- 1009 Haynoke Dr
- 1619 Riverwalk Dr
- 1999 Riverwalk Dr
- 680 Winesap Dr
- 218 Braeburn Dr
- 516 Ivey Rd
- 0 Cheeks Ln
