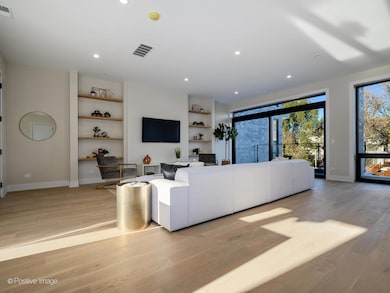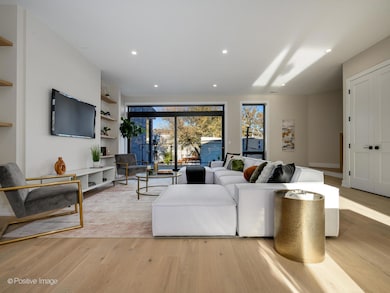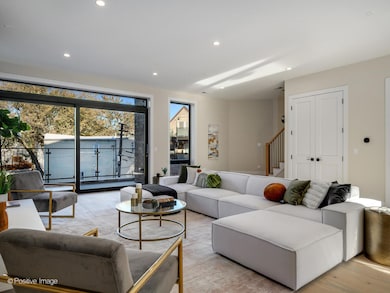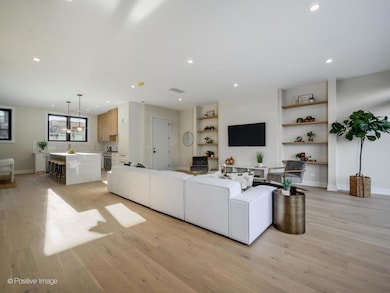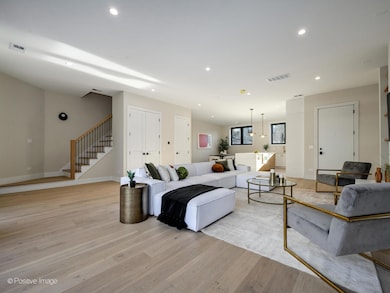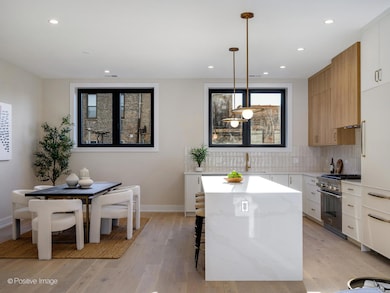1412 N Elk Grove Ave Unit F Chicago, IL 60622
Wicker Park NeighborhoodEstimated payment $8,327/month
Highlights
- New Construction
- Balcony
- Soaking Tub
- Deck
- Bar Fridge
- Walk-In Closet
About This Home
Gorgeous New Construction 3BR / 2.5BA Duplex Up with Massive Private Roof Deck in Wicker Park. Experience luxury living in this brand-new 3 bed, 2.5 bath duplex up featuring a massive private roof deck, high-end fixtures, and sophisticated finishes throughout. The main level offers an expansive open-concept living/dining area, anchored by a chef's kitchen with premium appliances, quartz countertops, custom cabinetry, and a large island-perfect for entertaining. Upstairs, the primary suite features a walk-in closet and spa-like bath with double vanity, soaking tub, and walk-in shower. Two additional bedrooms, a second full bath, and laundry complete the upper level. Hardwood floors, designer lighting, and thoughtful design enhance the home's modern elegance. Enjoy unmatched outdoor living on your oversized PRIVATE ROOF DECK --ideal for summer dining, lounging, and hosting-plus a balcony off the main level for added space. Located in a great part of Wicker Park, moments away from award-winning restaurants, boutique shopping, vibrant nightlife, and easy transit access, this home offers the best of city living. One garage parking space is included in the price. *Photos are of similar unit in same building. Finishes will be similar. **ANTICIPATED DELIVERY: LATE DECEMBER 2025. **Renderings and plans, etc. are for marketing purposes only; finishes/plans may change at the discretion of Seller. Buyer(s) and their representation to confirm all finishes prior to purchase.
Listing Agent
Fulton Grace Realty Brokerage Email: konrad@dgadvisorsgroup.com Listed on: 12/02/2025
Co-Listing Agent
Fulton Grace Realty Brokerage Email: konrad@dgadvisorsgroup.com License #475167546
Property Details
Home Type
- Condominium
Year Built
- Built in 2025 | New Construction
HOA Fees
- $215 Monthly HOA Fees
Parking
- 1 Car Garage
- Parking Included in Price
Home Design
- Entry on the 2nd floor
- Brick Exterior Construction
Interior Spaces
- 3-Story Property
- Bar Fridge
- Living Room
- Family or Dining Combination
Kitchen
- Range
- Microwave
- Freezer
- Dishwasher
Bedrooms and Bathrooms
- 3 Bedrooms
- 3 Potential Bedrooms
- Walk-In Closet
- Soaking Tub
- Separate Shower
Laundry
- Laundry Room
- Dryer
- Washer
Outdoor Features
- Balcony
- Deck
Schools
- Burr Elementary School
- Wells Community Academy Senior H High School
Utilities
- Forced Air Heating and Cooling System
- Heating System Uses Natural Gas
Community Details
Overview
- Association fees include water, exterior maintenance, lawn care, scavenger, snow removal
- 6 Units
- Low-Rise Condominium
- Property managed by Developer holds until closing
Pet Policy
- Dogs and Cats Allowed
Map
Home Values in the Area
Average Home Value in this Area
Property History
| Date | Event | Price | List to Sale | Price per Sq Ft |
|---|---|---|---|---|
| 12/02/2025 12/02/25 | For Sale | $1,299,000 | -- | -- |
Source: Midwest Real Estate Data (MRED)
MLS Number: 12526543
- 1412 N Elk Grove Ave Unit B
- 1412 N Elk Grove Ave Unit C
- 1412 N Elk Grove Ave Unit A
- 1412 N Elk Grove Ave Unit E
- 1412 N Elk Grove Ave Unit D
- 1418-22 N Elk Grove Ave
- 1747 W Pierce Ave Unit 2
- 1378 N Wolcott Ave Unit 2C
- 1437 N Wicker Park Ave
- 1721 W Pierce Ave
- 1723 W North Ave Unit 1
- 1455 N Paulina St
- 1611 N Hermitage Ave Unit 206
- 1611 N Hermitage Ave Unit 205
- 1636 W Julian St
- 1951 W Evergreen Ave
- 1633 W North Ave
- 1621 W Pierce Ave Unit 1
- 1407 N Hoyne Ave
- 1222 N Paulina St
- 1470 N Milwaukee Ave Unit 2
- 1819 W Evergreen Ave Unit 1
- 1401 N Wicker Park Ave Unit SG
- 1427 N Wicker Park Ave Unit 2
- 1519 N Milwaukee Ave Unit 2R
- 1732 W Beach Ave Unit Main
- 1730 W Beach Ave Unit 1
- 1541 N Milwaukee Ave Unit ID1354356P
- 1725 W North Ave Unit 305
- 1646 W Julian St
- 1626 N Honore St Unit 1
- 1611 N Hermitage Ave Unit 403
- 1934 W North Ave Unit ID1360098P
- 1934 W North Ave Unit ID1360116P
- 1646 W Blackhawk St
- 1647 W North Ave Unit 3
- 1624 W Beach Ave Unit BR
- 1255 N Honore St Unit Honore
- 1954 W North Ave Unit ID1360093P
- 1621 W Beach Ave Unit SFH

