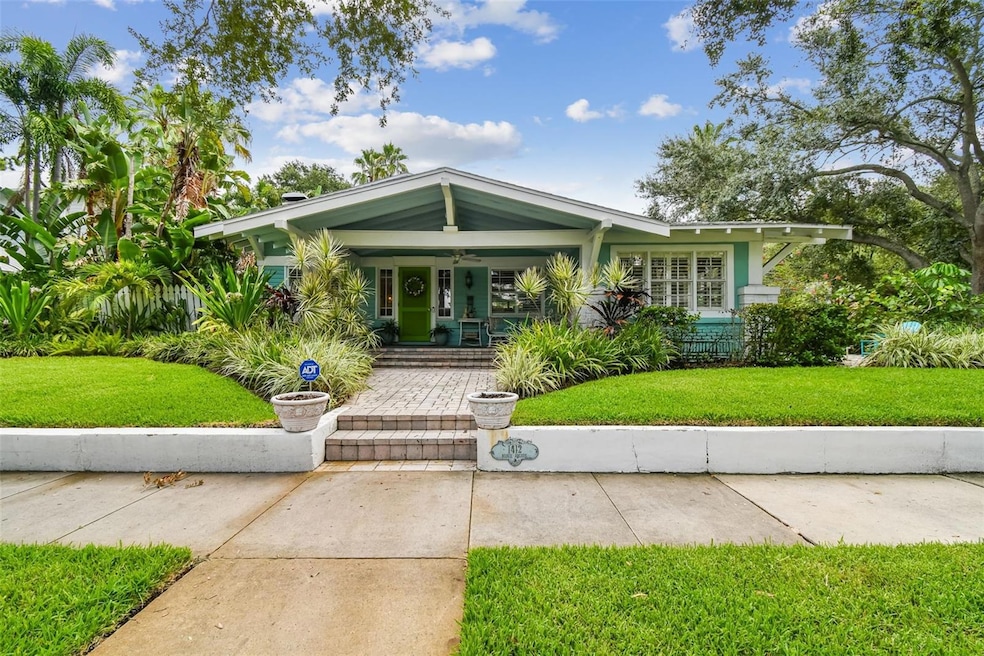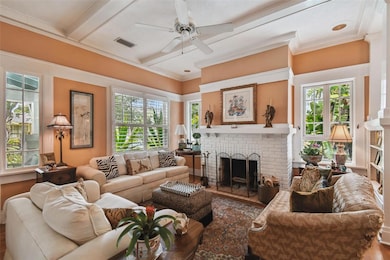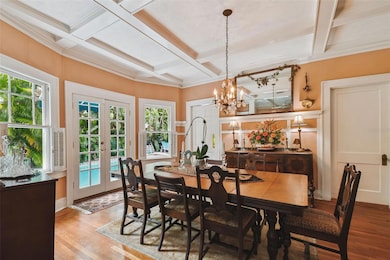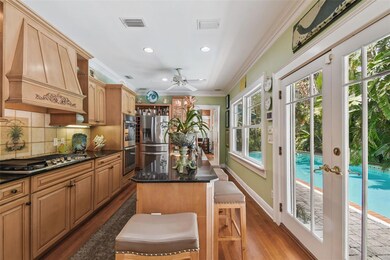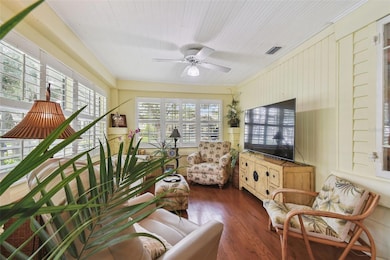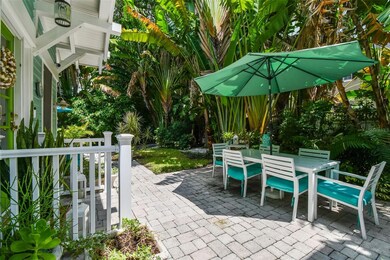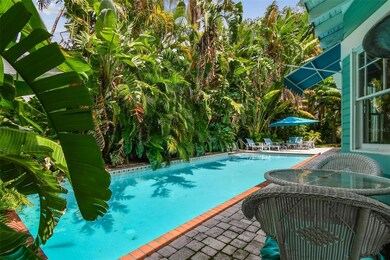
1412 Nance Ave Tampa, FL 33606
Hyde Park NeighborhoodEstimated payment $9,436/month
Highlights
- Heated Lap Pool
- Deck
- Bonus Room
- Mitchell Elementary School Rated A
- Wood Flooring
- 4-minute walk to Bern’s Park
About This Home
This timeless 1914 Hyde Park residence offers 2,276 square feet of character-rich living space on a rare lot and a half, perched approximately 20 feet above sea level. The property presents a unique opportunity to enjoy a smaller-scale home in Hyde Park or take advantage of the generous lot to add a garage or guest house.
Inside, hardwood floors, ornate crown molding, custom shutters, and high coffered ceilings create a sense of grandeur throughout. The formal living room showcases built-in bookshelves and a wood-burning fireplace, while the formal dining room features beveled baseboards, a coffered ceiling, and bay windows overlooking the pool. A sunroom overlooking the side yard brings abundant natural light into the home. The kitchen is a chef’s delight, complete with dual ceiling fans, a center island with bar seating, GE Profile 5-burner natural gas cooktop with vented hood, double built-in ovens, and a cozy corner dining spot. A secondary sitting area with French doors opens to the patio, while a large laundry room adds everyday convenience. The primary suite offers a walk-in closet and a spacious sitting/dressing room that can easily be converted into an ensuite. Bedroom two highlights heart-of-pine wood floors, a custom-built bookshelf with desk, and closet units framing large double-hung windows. Outdoors, the tropical backyard is a private retreat with a resurfaced 40x15 heated pool, outdoor shower, and lush landscaping maintained by a 6-zone reclaimed water sprinkler system. A brick-paved driveway and both side and rear parking pads with space for three vehicles provide ample parking options. Additional features include underground utilities (electric, phone, fiber optic), private paver alley, Roof (2016), AC (2018).
This property is a rare find—original features, elegant touches, and room to expand—all in one. Whether you’re drawn to its historic charm or envisioning future possibilities, this home offers a truly unique opportunity
Listing Agent
SMITH & ASSOCIATES REAL ESTATE Brokerage Phone: 813-839-3800 License #3124253 Listed on: 11/24/2025

Co-Listing Agent
SMITH & ASSOCIATES REAL ESTATE Brokerage Phone: 813-839-3800 License #3383541
Home Details
Home Type
- Single Family
Est. Annual Taxes
- $5,498
Year Built
- Built in 1914
Lot Details
- 0.25 Acre Lot
- Lot Dimensions are 91x122
- Southeast Facing Home
- Wood Fence
- Mature Landscaping
- Corner Lot
- Oversized Lot
- Landscaped with Trees
- Property is zoned RS-60
Home Design
- Bungalow
- Brick Exterior Construction
- Frame Construction
- Shingle Roof
- Wood Siding
Interior Spaces
- 2,276 Sq Ft Home
- 1-Story Property
- Built-In Features
- Crown Molding
- Coffered Ceiling
- High Ceiling
- Ceiling Fan
- Wood Burning Fireplace
- French Doors
- Family Room Off Kitchen
- Living Room with Fireplace
- Formal Dining Room
- Bonus Room
- Sun or Florida Room
- Crawl Space
Kitchen
- Built-In Double Oven
- Cooktop with Range Hood
- Dishwasher
- Stone Countertops
- Solid Wood Cabinet
Flooring
- Wood
- Tile
Bedrooms and Bathrooms
- 2 Bedrooms
- En-Suite Bathroom
- 2 Full Bathrooms
- Bathtub with Shower
- Shower Only
Laundry
- Laundry Room
- Dryer
- Washer
Parking
- Parking Pad
- Driveway
- On-Street Parking
- Off-Street Parking
Eco-Friendly Details
- Reclaimed Water Irrigation System
Pool
- Heated Lap Pool
- Heated In Ground Pool
- Gunite Pool
- Outdoor Shower
Outdoor Features
- Deck
- Covered Patio or Porch
- Private Mailbox
Schools
- Mitchell Elementary School
- Wilson Middle School
- Plant High School
Utilities
- Central Heating and Cooling System
- Natural Gas Connected
- Gas Water Heater
Community Details
- No Home Owners Association
- Bayshore Place Subdivision
Listing and Financial Details
- Legal Lot and Block 9 / 4
- Assessor Parcel Number A-26-29-18-4UD-000004-00009.0
Map
Home Values in the Area
Average Home Value in this Area
Tax History
| Year | Tax Paid | Tax Assessment Tax Assessment Total Assessment is a certain percentage of the fair market value that is determined by local assessors to be the total taxable value of land and additions on the property. | Land | Improvement |
|---|---|---|---|---|
| 2024 | $5,498 | $316,652 | -- | -- |
| 2023 | $5,362 | $307,429 | $0 | $0 |
| 2022 | $5,221 | $298,475 | $0 | $0 |
| 2021 | $5,158 | $289,782 | $0 | $0 |
| 2020 | $5,103 | $285,781 | $0 | $0 |
| 2019 | $5,001 | $279,356 | $0 | $0 |
| 2018 | $4,957 | $274,147 | $0 | $0 |
| 2017 | $4,879 | $696,365 | $0 | $0 |
| 2016 | $4,734 | $262,985 | $0 | $0 |
| 2015 | $4,708 | $261,157 | $0 | $0 |
| 2014 | $4,619 | $259,084 | $0 | $0 |
| 2013 | -- | $255,255 | $0 | $0 |
Property History
| Date | Event | Price | List to Sale | Price per Sq Ft |
|---|---|---|---|---|
| 11/24/2025 11/24/25 | For Sale | $1,700,000 | -- | $747 / Sq Ft |
Purchase History
| Date | Type | Sale Price | Title Company |
|---|---|---|---|
| Quit Claim Deed | $126,500 | Omega National Title Insurance | |
| Warranty Deed | -- | Gulfside Title Services | |
| Interfamily Deed Transfer | -- | None Available | |
| Quit Claim Deed | $57,000 | -- |
Mortgage History
| Date | Status | Loan Amount | Loan Type |
|---|---|---|---|
| Open | $850,000 | New Conventional | |
| Previous Owner | $85,000 | Construction | |
| Previous Owner | $500,000 | Credit Line Revolving |
About the Listing Agent

Stephen Gay is a certified and accredited luxury home specialist with over 20 years of experience in the Tampa, St. Petersburg, and Pinellas beach real estate markets. Throughout his distinguished career, he has achieved over $950 million in sales, consistently ranking among the top sales teams at Smith & Associates Real Estate. In 2021, he and his partner, Katie Glaser, sold Derek Jeter's home on Davis Islands and still hold the record for the most expensive home ever sold on the West Coast of
Stephen's Other Listings
Source: Stellar MLS
MLS Number: TB8451024
APN: A-26-29-18-4UD-000004-00009.0
- 2109 Bayshore Blvd Unit 1006
- 2109 Bayshore Blvd Unit 609
- 2109 Bayshore Blvd Unit 303
- 2103 Bayshore Blvd Unit 1701
- 2401 Bayshore Blvd Unit 1204
- 2401 Bayshore Blvd Unit 302
- 2401 Bayshore Blvd Unit 410 & 510
- 2401 Bayshore Blvd Unit 803
- 1409 S Moody Ave
- 1409 S Moody Ave Unit 1
- 1301 S Howard Ave Unit A9
- 1301 S Howard Ave Unit A22
- 1301 S Howard Ave Unit A6
- 2351 W Mississippi Ave Unit 2
- 1506 S Gunby Ave
- 2403 W Chicago Ave
- 1902 W Watrous Ave
- 2403 W Palm Dr Unit 2
- 1508 S Bay Villa Place Unit B
- 2413 Bayshore Blvd Unit 1903
- 2117 W Dekle Ave Unit B1
- 2109 Bayshore Blvd Unit 1006
- 2109 Bayshore Blvd Unit 602
- 1412 S Moody Ave Unit A
- 1301 S Howard Ave Unit B-19
- 2305 W Texas Ave Unit 4
- 1303 S Gunby Ave
- 2401 Bayshore Blvd Unit 302
- 1301 S Howard Ave Unit A4
- 1301 S Howard Ave Unit C4
- 2001 W Dekle Ave
- 1303 S Moody Ave Unit B
- 1508 S Bay Villa Place Unit B1
- 2413 Bayshore Blvd Unit 805
- 2413 Bayshore Blvd Unit 2004
- 2317 W Texas Ave
- 1408 S Lorenzo Ave
- 1020 S Rome Ave Unit Half
- 1405 S Lorenzo Ave
- 2434 W Prospect Rd
