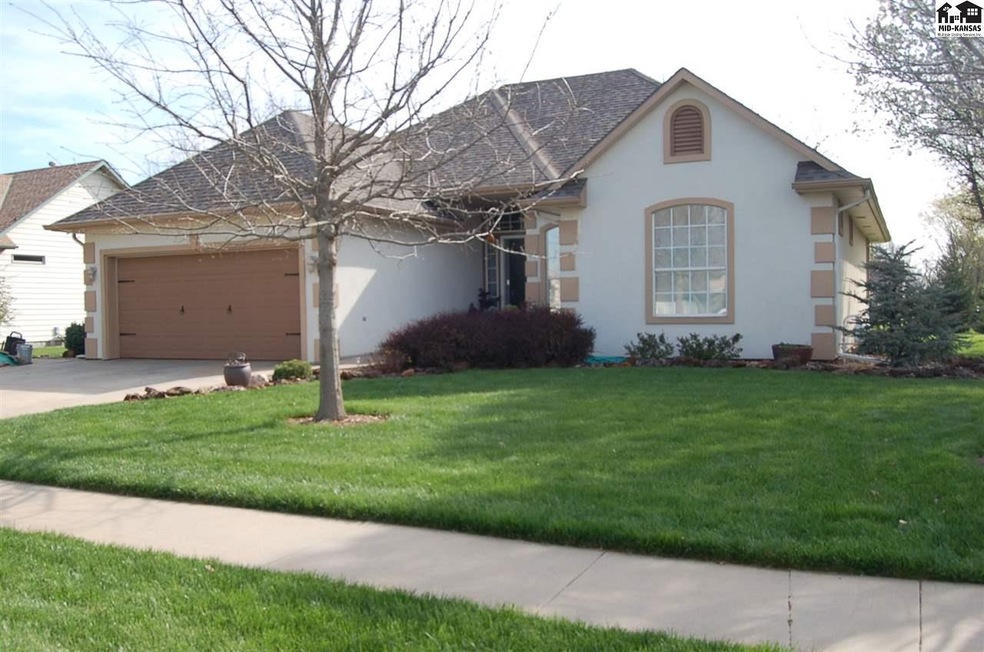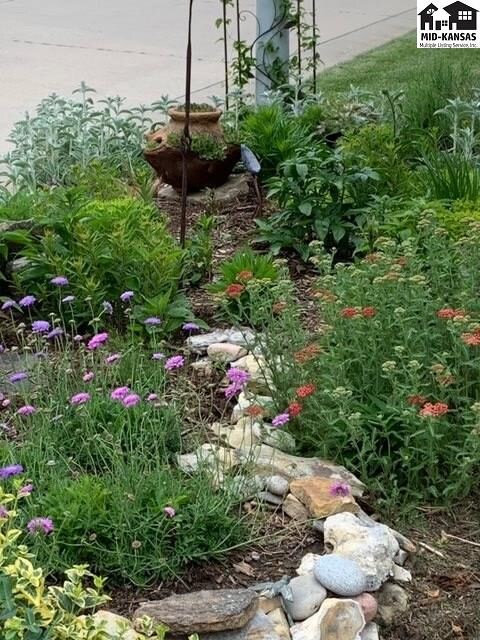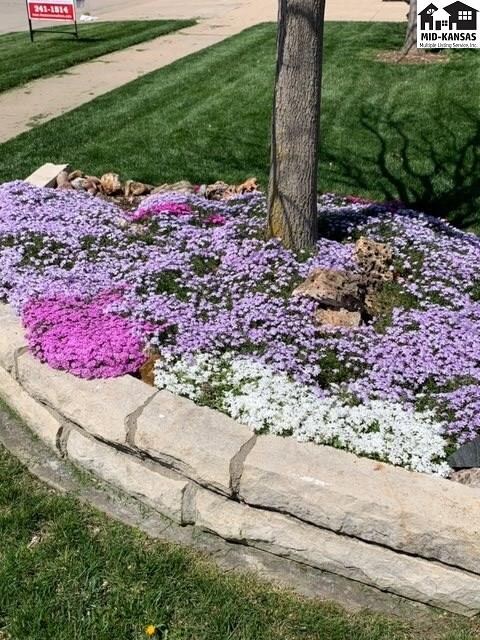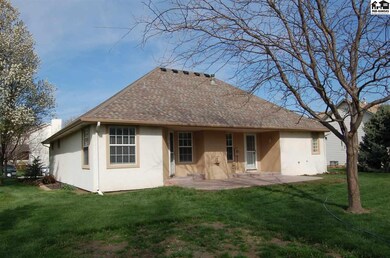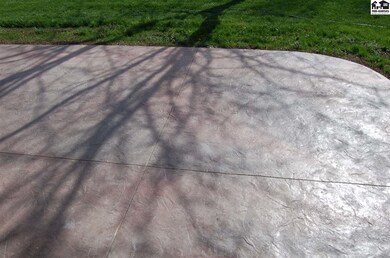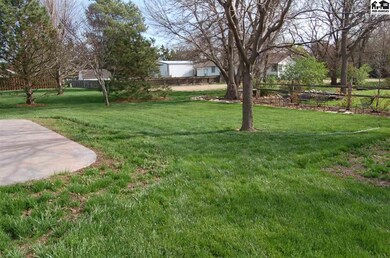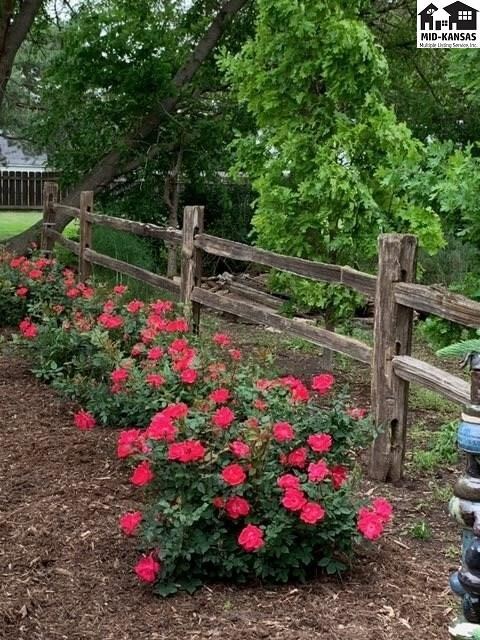
1412 Northglen St McPherson, KS 67460
Highlights
- Ranch Style House
- En-Suite Primary Bedroom
- Central Heating and Cooling System
- Covered patio or porch
- Ceramic Tile Flooring
- Water Softener is Owned
About This Home
As of June 2020Very well maintained home is ready for a new owner! Comfortable home with a split design. Kitchen has gas cooktop and pecan cabinets. Backyard is open and inviting. Lots of lovely landscaping is already done for you to enjoy. Garage is extra deep with pull down stairs and attic storage. Basement is plumbed with a bathroom and egress windows so you may finish it to your liking. A couple more bedrooms or a nice family room perhaps? Let's take a look.
Last Agent to Sell the Property
Four Seasons Realtors License #SP00226516 Listed on: 04/06/2020
Home Details
Home Type
- Single Family
Est. Annual Taxes
- $3,180
Year Built
- Built in 1997
Lot Details
- 10,454 Sq Ft Lot
- Sprinkler System
Home Design
- Ranch Style House
- Poured Concrete
- Frame Construction
- Ceiling Insulation
- Synthetic Stucco Exterior
Interior Spaces
- 1,344 Sq Ft Home
- Sheet Rock Walls or Ceilings
- Ceiling Fan
- Gas Log Fireplace
- Vinyl Clad Windows
- Window Treatments
- Family Room
- Combination Kitchen and Dining Room
- Fire and Smoke Detector
Kitchen
- Electric Oven or Range
- Cooktop
- Microwave
- Dishwasher
- Disposal
Flooring
- Carpet
- Ceramic Tile
Bedrooms and Bathrooms
- 3 Main Level Bedrooms
- En-Suite Primary Bedroom
- 2 Full Bathrooms
Laundry
- Laundry on main level
- 220 Volts In Laundry
Basement
- Partial Basement
- Interior Basement Entry
- Crawl Space
Parking
- 2 Car Attached Garage
- Garage Door Opener
Schools
- Eisenhower - Mcp Elementary School
- Mcpherson Middle School
- Mcpherson High School
Utilities
- Central Heating and Cooling System
- Gas Water Heater
- Water Softener is Owned
Additional Features
- Covered patio or porch
- City Lot
Listing and Financial Details
- Assessor Parcel Number 0591352101009002030
Ownership History
Purchase Details
Home Financials for this Owner
Home Financials are based on the most recent Mortgage that was taken out on this home.Purchase Details
Similar Homes in McPherson, KS
Home Values in the Area
Average Home Value in this Area
Purchase History
| Date | Type | Sale Price | Title Company |
|---|---|---|---|
| Warranty Deed | $211,000 | -- | |
| Deed | $15,000 | -- |
Property History
| Date | Event | Price | Change | Sq Ft Price |
|---|---|---|---|---|
| 06/29/2025 06/29/25 | Pending | -- | -- | -- |
| 06/22/2025 06/22/25 | For Sale | $264,900 | 0.0% | $154 / Sq Ft |
| 05/25/2025 05/25/25 | Pending | -- | -- | -- |
| 05/12/2025 05/12/25 | For Sale | $264,900 | +21.0% | $154 / Sq Ft |
| 06/05/2020 06/05/20 | Sold | -- | -- | -- |
| 05/04/2020 05/04/20 | Pending | -- | -- | -- |
| 04/06/2020 04/06/20 | For Sale | $219,000 | -- | $163 / Sq Ft |
Tax History Compared to Growth
Tax History
| Year | Tax Paid | Tax Assessment Tax Assessment Total Assessment is a certain percentage of the fair market value that is determined by local assessors to be the total taxable value of land and additions on the property. | Land | Improvement |
|---|---|---|---|---|
| 2024 | $39 | $27,027 | $3,582 | $23,445 |
| 2023 | $3,709 | $25,800 | $2,799 | $23,001 |
| 2022 | $3,404 | $24,572 | $3,242 | $21,330 |
| 2021 | $3,180 | $24,572 | $3,242 | $21,330 |
| 2020 | $3,172 | $21,931 | $3,158 | $18,773 |
| 2019 | $3,180 | $21,931 | $3,003 | $18,928 |
| 2018 | $3,145 | $21,931 | $2,475 | $19,456 |
| 2017 | $3,060 | $21,500 | $2,400 | $19,100 |
| 2016 | $2,967 | $21,078 | $2,400 | $18,678 |
| 2015 | -- | $20,666 | $2,521 | $18,145 |
| 2014 | $3,020 | $20,516 | $2,029 | $18,487 |
Agents Affiliated with this Home
-
Carmela Leach

Seller's Agent in 2025
Carmela Leach
Diamond Real Estate
(620) 755-3231
244 Total Sales
-
Kendra Hopp

Buyer's Agent in 2025
Kendra Hopp
Coldwell Banker Antrim Piper Wenger REALTORS
(316) 217-3883
23 Total Sales
-
Marsha Silver

Seller's Agent in 2020
Marsha Silver
Four Seasons Realtors
(620) 480-7194
139 Total Sales
Map
Source: Mid-Kansas MLS
MLS Number: 41780
APN: 135-21-0-10-09-002.03-0
- 1112 Forest Ct
- 1520 Northglen St
- 1309 Northcourt St
- 1308 Northglen St
- 1304 Northglen St
- 1024 Countryside Dr
- 1128 E Hulse St
- 1516 N High Dr
- 924 Veranda Cir
- 500 Oak Park Dr
- 507 Sonora Dr
- 908 Veranda Cir
- 512 Oaklane St
- 920 Veranda Cir Unit 1222
- 1325 N Grimes St
- 401 Trail W
- 800 Mallard Dr
- 1651 Sonora Dr
- 901 Veranda Lake Dr
- 840 N Myers St
