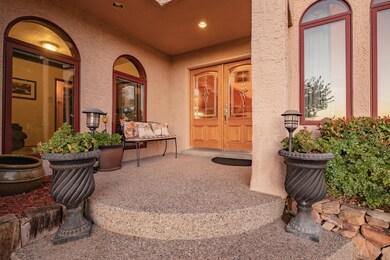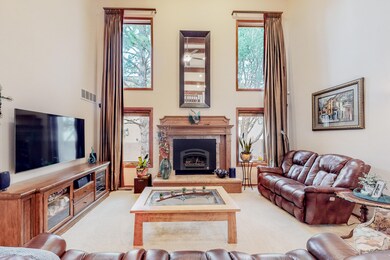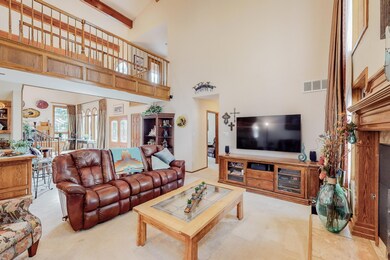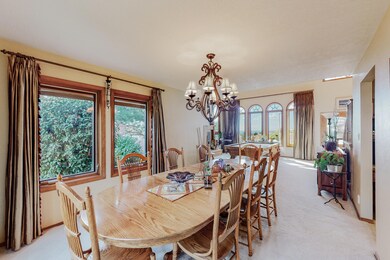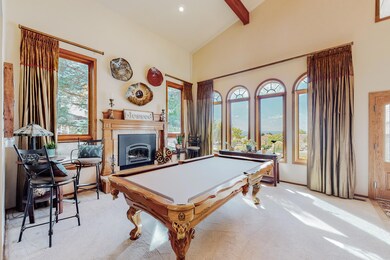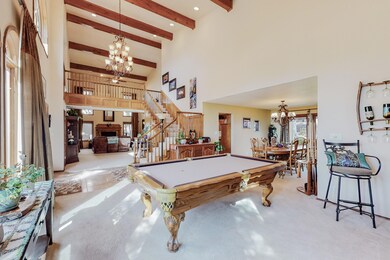
1412 Pinnacle View Dr NE Albuquerque, NM 87112
The Heights NeighborhoodHighlights
- Custom Home
- 2 Fireplaces
- Private Yard
- <<bathWSpaHydroMassageTubToken>>
- Separate Formal Living Room
- Covered patio or porch
About This Home
As of January 2023FOOTHILLS! BACKS UP TO THE OPEN SPACE PRESERVE! Absolutely gorgeous unique custom home built by Omega with fabulous city & Mtn VIEWS!. Incredible light and bright floorplan with large windows. Offering 2 living areas, 4 bedrooms, 3 baths, with gorgeous kitchen complete with Ernie Torres cabinets. Huge primary suite with 3 closets, private covered balcony with Trex decking showcasing the city and mountain VEIWS! Spa like bath with 2 person jetted tub. Impeccable grounds all around. Park like backyard backing up to the OPEN SPACE 3 Car garage with epoxy flooring. Just some of the features that this home offers...custom lighting throughout, refrigerated air, Pella wood windows, & gas log fireplace inserts. Great location close to I-40, KAFB & Sandia Labs
Last Agent to Sell the Property
Coldwell Banker Legacy License #9874 Listed on: 12/21/2022

Home Details
Home Type
- Single Family
Est. Annual Taxes
- $6,664
Year Built
- Built in 1988
Lot Details
- 0.32 Acre Lot
- West Facing Home
- Sprinklers on Timer
- Private Yard
- Lawn
- Zoning described as R-1D*
Parking
- 3 Car Attached Garage
- Workshop in Garage
Home Design
- Custom Home
- Flat Roof Shape
- Frame Construction
- Pitched Roof
- Tile Roof
- Stucco
Interior Spaces
- 3,250 Sq Ft Home
- Property has 2 Levels
- Wet Bar
- Ceiling Fan
- 2 Fireplaces
- Gas Log Fireplace
- Wood Frame Window
- Separate Formal Living Room
- Multiple Living Areas
- Washer and Dryer Hookup
- Property Views
Kitchen
- <<convectionOvenToken>>
- Cooktop<<rangeHoodToken>>
- <<microwave>>
- Dishwasher
- Kitchen Island
- Disposal
Flooring
- CRI Green Label Plus Certified Carpet
- Tile
Bedrooms and Bathrooms
- 4 Bedrooms
- Walk-In Closet
- <<bathWSpaHydroMassageTubToken>>
Home Security
- Home Security System
- Fire and Smoke Detector
Eco-Friendly Details
- Water-Smart Landscaping
Outdoor Features
- Balcony
- Covered patio or porch
- Outdoor Storage
Schools
- Collett Park Elementary School
- Grant Middle School
- Manzano High School
Utilities
- Two cooling system units
- Refrigerated Cooling System
- Forced Air Zoned Heating System
- Heating System Uses Natural Gas
- Natural Gas Connected
- Cable TV Available
Community Details
- Built by Omega
Listing and Financial Details
- Assessor Parcel Number 102305844019341325
Ownership History
Purchase Details
Home Financials for this Owner
Home Financials are based on the most recent Mortgage that was taken out on this home.Purchase Details
Home Financials for this Owner
Home Financials are based on the most recent Mortgage that was taken out on this home.Purchase Details
Home Financials for this Owner
Home Financials are based on the most recent Mortgage that was taken out on this home.Similar Homes in Albuquerque, NM
Home Values in the Area
Average Home Value in this Area
Purchase History
| Date | Type | Sale Price | Title Company |
|---|---|---|---|
| Warranty Deed | -- | -- | |
| Warranty Deed | -- | Old Republic National Title | |
| Interfamily Deed Transfer | -- | First American Title Company |
Mortgage History
| Date | Status | Loan Amount | Loan Type |
|---|---|---|---|
| Open | $525,000 | New Conventional | |
| Previous Owner | $34,476 | Commercial | |
| Previous Owner | $391,920 | New Conventional | |
| Previous Owner | $216,000 | No Value Available |
Property History
| Date | Event | Price | Change | Sq Ft Price |
|---|---|---|---|---|
| 01/19/2023 01/19/23 | Sold | -- | -- | -- |
| 12/21/2022 12/21/22 | For Sale | $700,000 | +37.5% | $215 / Sq Ft |
| 08/31/2012 08/31/12 | Sold | -- | -- | -- |
| 06/29/2012 06/29/12 | Pending | -- | -- | -- |
| 05/25/2012 05/25/12 | For Sale | $509,000 | -- | $157 / Sq Ft |
Tax History Compared to Growth
Tax History
| Year | Tax Paid | Tax Assessment Tax Assessment Total Assessment is a certain percentage of the fair market value that is determined by local assessors to be the total taxable value of land and additions on the property. | Land | Improvement |
|---|---|---|---|---|
| 2024 | $8,558 | $202,846 | $44,362 | $158,484 |
| 2023 | $7,141 | $169,098 | $42,383 | $126,715 |
| 2022 | $6,898 | $164,173 | $41,149 | $123,024 |
| 2021 | $6,664 | $159,392 | $39,951 | $119,441 |
| 2020 | $6,552 | $154,750 | $38,787 | $115,963 |
| 2019 | $6,357 | $150,243 | $37,658 | $112,585 |
| 2018 | $6,128 | $150,243 | $37,658 | $112,585 |
| 2017 | $5,938 | $145,867 | $36,561 | $109,306 |
| 2016 | $5,796 | $138,221 | $37,658 | $100,563 |
| 2015 | $134,195 | $134,195 | $36,561 | $97,634 |
| 2014 | $5,447 | $130,287 | $35,496 | $94,791 |
| 2013 | -- | $160,591 | $35,496 | $125,095 |
Agents Affiliated with this Home
-
Greg Lobberegt

Seller's Agent in 2023
Greg Lobberegt
Coldwell Banker Legacy
(505) 269-4734
82 in this area
316 Total Sales
-
Jim Lopez

Buyer's Agent in 2023
Jim Lopez
Coldwell Banker Legacy
(505) 892-1000
1 in this area
9 Total Sales
-
John Fernandez

Buyer's Agent in 2012
John Fernandez
Berkshire Hathaway NM Prop
(505) 250-0077
6 in this area
199 Total Sales
Map
Source: Southwest MLS (Greater Albuquerque Association of REALTORS®)
MLS Number: 1028386
APN: 1-023-058-440193-4-13-25
- 14012 Wind Mountain Rd NE
- 1112 Titleist Dr NE
- 13808 Spirit Trail Place NE
- 1156 Narcisco St NE
- 1522 Wells Dr NE
- 1405 Snowdrop Place NE
- 1212 Michael Hughes Dr NE
- 1012 Daskalos Dr NE
- 13208 Velma Ct NE
- 1608 Valdez Dr NE
- 1605 Valdez Dr NE
- 13119 Velma Place NE
- 13141 Neon Ave NE
- 14233 Nambe Ave NE
- 1617 Monte Largo Dr NE
- 1729 Monte Largo Dr NE
- 1108 Granada Hills Ct NE
- 14012 Troy Ct NE
- 715 Parkside Dr NE
- 1917 Monte Largo Dr NE

