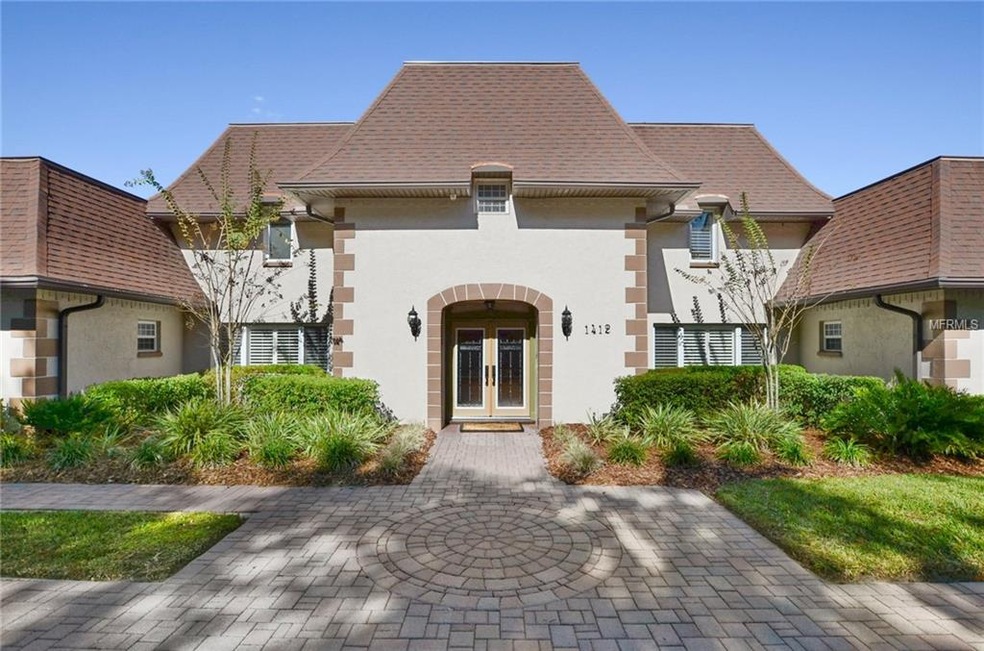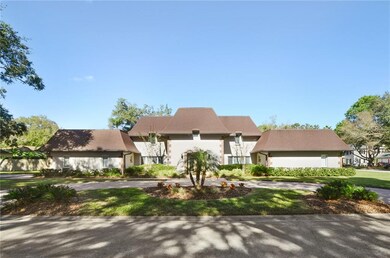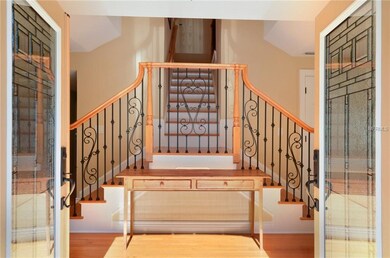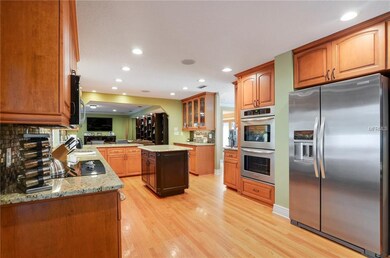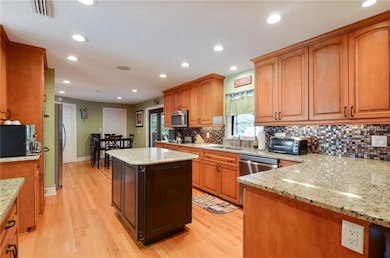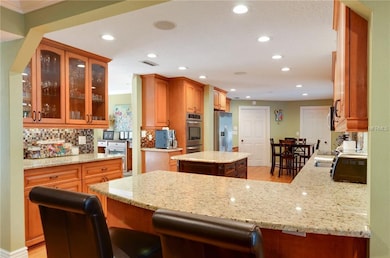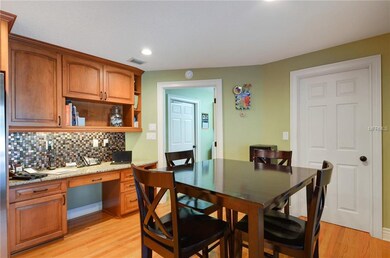
1412 Provincetown Cir Lutz, FL 33549
Hounds Hollow NeighborhoodHighlights
- In Ground Pool
- Family Room with Fireplace
- Corner Lot
- Maniscalco Elementary School Rated A-
- Wood Flooring
- Stone Countertops
About This Home
As of June 2020Fabulous pool home in the quiet neighborhood of Calm Harbour adorned with majestic oak trees. Lush landscaping encompasses the circular drive as you enter the property. This 4 bedroom, 3 ½ bath home has all you are looking for. Many upgrades done in this home gives it a WOW factor! The kitchen offers wood cabinets, tile backsplash, stainless steel appliances with 3 ovens, granite counters, a desk area, room for your kitchen table, glass cabinet doors, a center island and more! The adjoining family room features crown molding, built in cabinetry, a wood burning fireplace and overlooks the patio & pool area. A formal dining room, bonus room, and bedroom (could be a second master suite) with a full bath, walk in closet & French doors that lead to a private outdoor patio completes the first floor. The master suite is upstairs and features a remodeled bath with large walk in shower plus a jetted tub. Secondary bedrooms are spacious. French doors lead from the kitchen to outdoor lanai, patio and large pool making this a perfect floor plan for entertaining. There is also a large side yard for outdoor activities & yard is fenced for privacy. Other upgrades include: wood flooring, new windows, plantation shutters, custom window molding, pavered patios, security cameras, water softener, LED lighting & surround sound throughout the home. Enter the garage on the side of home with an additional drive. Located near shopping, restaurants, and easy access to downtown, airport, USF, & Moffit.
Last Agent to Sell the Property
FLORIDA EXECUTIVE REALTY License #679117 Listed on: 01/11/2019
Home Details
Home Type
- Single Family
Est. Annual Taxes
- $2,654
Year Built
- Built in 1977
Lot Details
- 0.32 Acre Lot
- South Facing Home
- Fenced
- Mature Landscaping
- Corner Lot
- Property is zoned RSC-4
Parking
- 2 Car Attached Garage
- Side Facing Garage
- Garage Door Opener
- Circular Driveway
- Open Parking
Home Design
- Bi-Level Home
- Slab Foundation
- Shingle Roof
- Stucco
Interior Spaces
- 3,454 Sq Ft Home
- Crown Molding
- Wood Burning Fireplace
- Shutters
- Drapes & Rods
- Blinds
- Sliding Doors
- Family Room with Fireplace
- Family Room Off Kitchen
- Breakfast Room
- Formal Dining Room
- Inside Utility
- Laundry in unit
Kitchen
- Eat-In Kitchen
- <<builtInOvenToken>>
- Cooktop<<rangeHoodToken>>
- <<microwave>>
- Stone Countertops
- Solid Wood Cabinet
- Disposal
Flooring
- Wood
- Tile
Bedrooms and Bathrooms
- 4 Bedrooms
- Walk-In Closet
Outdoor Features
- In Ground Pool
- Enclosed patio or porch
Schools
- Maniscalco Elementary School
- Liberty Middle School
- Freedom High School
Utilities
- Central Heating and Cooling System
- Septic Tank
Community Details
- No Home Owners Association
- Calm Harbour Sub Subdivision
Listing and Financial Details
- Homestead Exemption
- Visit Down Payment Resource Website
- Tax Lot 20
- Assessor Parcel Number U-30-27-19-1CQ-000000-00020.0
Ownership History
Purchase Details
Home Financials for this Owner
Home Financials are based on the most recent Mortgage that was taken out on this home.Purchase Details
Home Financials for this Owner
Home Financials are based on the most recent Mortgage that was taken out on this home.Purchase Details
Home Financials for this Owner
Home Financials are based on the most recent Mortgage that was taken out on this home.Purchase Details
Similar Homes in Lutz, FL
Home Values in the Area
Average Home Value in this Area
Purchase History
| Date | Type | Sale Price | Title Company |
|---|---|---|---|
| Warranty Deed | $480,000 | Tropical Ttl Insurance Llc | |
| Warranty Deed | $474,000 | Enterprise Ttl Partners Of N | |
| Warranty Deed | $375,000 | Surety Land Title Co Inc | |
| Warranty Deed | $2,000 | -- |
Mortgage History
| Date | Status | Loan Amount | Loan Type |
|---|---|---|---|
| Open | $460,750 | New Conventional | |
| Previous Owner | $475,235 | VA | |
| Previous Owner | $474,000 | New Conventional | |
| Previous Owner | $268,384 | New Conventional | |
| Previous Owner | $57,450 | Unknown | |
| Previous Owner | $300,000 | Purchase Money Mortgage | |
| Previous Owner | $80,000 | New Conventional | |
| Closed | $56,250 | No Value Available |
Property History
| Date | Event | Price | Change | Sq Ft Price |
|---|---|---|---|---|
| 06/01/2020 06/01/20 | Sold | $485,000 | -2.0% | $140 / Sq Ft |
| 04/12/2020 04/12/20 | For Sale | $495,000 | 0.0% | $143 / Sq Ft |
| 04/09/2020 04/09/20 | Pending | -- | -- | -- |
| 04/08/2020 04/08/20 | Pending | -- | -- | -- |
| 03/06/2020 03/06/20 | Price Changed | $495,000 | -1.0% | $143 / Sq Ft |
| 02/19/2020 02/19/20 | For Sale | $499,900 | +5.5% | $145 / Sq Ft |
| 03/28/2019 03/28/19 | Sold | $474,000 | -0.2% | $137 / Sq Ft |
| 01/22/2019 01/22/19 | Pending | -- | -- | -- |
| 01/11/2019 01/11/19 | For Sale | $475,000 | -- | $138 / Sq Ft |
Tax History Compared to Growth
Tax History
| Year | Tax Paid | Tax Assessment Tax Assessment Total Assessment is a certain percentage of the fair market value that is determined by local assessors to be the total taxable value of land and additions on the property. | Land | Improvement |
|---|---|---|---|---|
| 2024 | $6,948 | $401,101 | -- | -- |
| 2023 | $6,723 | $389,418 | $0 | $0 |
| 2022 | $6,464 | $378,076 | $0 | $0 |
| 2021 | $6,365 | $367,064 | $56,006 | $311,058 |
| 2020 | $479 | $332,683 | $54,335 | $278,348 |
| 2019 | $2,744 | $168,928 | $0 | $0 |
| 2018 | $2,654 | $163,833 | $0 | $0 |
| 2017 | $2,614 | $205,449 | $0 | $0 |
| 2016 | $2,569 | $157,163 | $0 | $0 |
| 2015 | $2,595 | $156,071 | $0 | $0 |
| 2014 | $2,848 | $169,034 | $0 | $0 |
| 2013 | -- | $176,474 | $0 | $0 |
Agents Affiliated with this Home
-
Kimberly Sobecki

Seller's Agent in 2020
Kimberly Sobecki
RE/MAX
(727) 480-2811
177 Total Sales
-
Jacob Tennant
J
Buyer's Agent in 2020
Jacob Tennant
PACI REALTY LLC
13 Total Sales
-
Debbie Pearson

Seller's Agent in 2019
Debbie Pearson
FLORIDA EXECUTIVE REALTY
(813) 972-3430
40 Total Sales
Map
Source: Stellar MLS
MLS Number: T3150625
APN: U-30-27-19-1CQ-000000-00020.0
- 1402 Provincetown Cir
- 16240 Lake Palm Dr
- 1903 Curry Rd
- 0 Mccrea Dr
- 1810 Curry Rd
- 16112 N 15th St
- 807 E Chapman Rd
- 16608 Livingston Ave
- 816 Sandringham Ln
- 16122 E Lake Burrell Dr
- 806 Linwood Terrace
- 16222 Livingston Ave
- 2105 Curry Rd
- 16502 Windsor Park Dr
- 16808 Woburn Ln
- 2503 Victarra Cir
- 281 Villa Corte Dr
- 15509 Lakeshore Villa Dr Unit 86
- 288 Villa Corte Dr
- 15635 Lakeshore Villa Loop Unit 179
