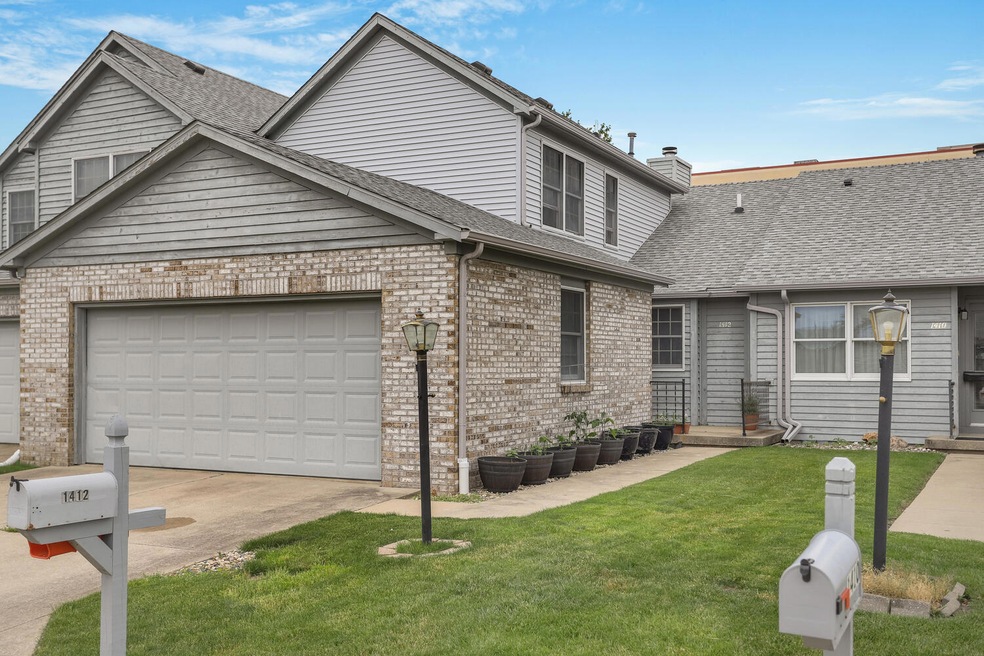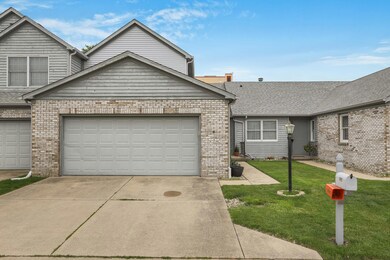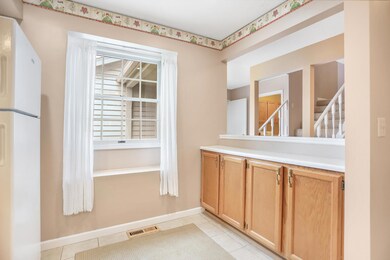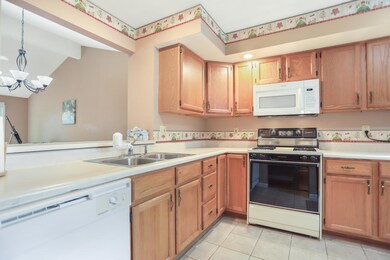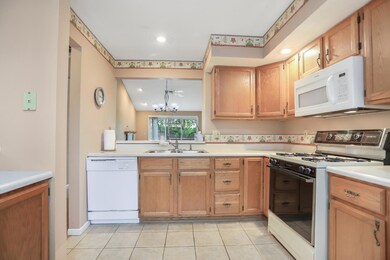
Highlights
- Deck
- Vaulted Ceiling
- Formal Dining Room
- Central High School Rated A
- Main Floor Bedroom
- Porch
About This Home
As of August 2022Check out this well-maintained, move-in-ready 1.5-story condo in Quail Run, Savoy. Master bedroom with a full bath is on the main floor and 2 other bedrooms and a full bath are on the 2nd floor. There is one additional half bath on the main floor. All bedrooms are spacious and there is an attached 2-car garage with laundry in the unit. The family room has vaulted ceiling and it's overlooking a nice deck which is perfect for outdoor entertaining. Updates include refrigerator, microwave, dishwasher, disposal, faucets (2015), half bath sink (2021), HVAC (2021, $7,000), washer (2020) & dryer (2022), and new roof (2020). This home is pre-inspected for buyers' peace of mind and convenience. Location is very convenient to shopping, restaurants and U of I. This is a great price for a great location. You know this won't last long. Schedule your private showing today!
Property Details
Home Type
- Condominium
Est. Annual Taxes
- $3,506
Year Built
- Built in 1990
HOA Fees
- $155 Monthly HOA Fees
Parking
- 2 Car Attached Garage
- Parking Included in Price
Interior Spaces
- 1,749 Sq Ft Home
- 2-Story Property
- Vaulted Ceiling
- Gas Log Fireplace
- Living Room with Fireplace
- Formal Dining Room
Kitchen
- Range
- Microwave
- Dishwasher
- Disposal
Bedrooms and Bathrooms
- 3 Bedrooms
- 3 Potential Bedrooms
- Main Floor Bedroom
Laundry
- Laundry Room
- Dryer
- Washer
Basement
- Sump Pump
- Crawl Space
Home Security
Outdoor Features
- Deck
- Porch
Schools
- Unit 4 Of Choice Elementary School
- Champaign/Middle Call Unit 4 351
- Central High School
Utilities
- Forced Air Heating and Cooling System
- Heating System Uses Natural Gas
Community Details
Overview
- Association fees include insurance, exterior maintenance, lawn care, snow removal
- 4 Units
- Dee Shonkwiler Association, Phone Number (217) 649-9551
- Property managed by Quail Condo
Pet Policy
- Dogs and Cats Allowed
Security
- Carbon Monoxide Detectors
Ownership History
Purchase Details
Home Financials for this Owner
Home Financials are based on the most recent Mortgage that was taken out on this home.Purchase Details
Home Financials for this Owner
Home Financials are based on the most recent Mortgage that was taken out on this home.Purchase Details
Home Financials for this Owner
Home Financials are based on the most recent Mortgage that was taken out on this home.Purchase Details
Home Financials for this Owner
Home Financials are based on the most recent Mortgage that was taken out on this home.Purchase Details
Home Financials for this Owner
Home Financials are based on the most recent Mortgage that was taken out on this home.Map
Home Values in the Area
Average Home Value in this Area
Purchase History
| Date | Type | Sale Price | Title Company |
|---|---|---|---|
| Warranty Deed | $170,000 | None Listed On Document | |
| Warranty Deed | -- | -- | |
| Warranty Deed | $132,500 | None Available | |
| Warranty Deed | $143,000 | -- | |
| Warranty Deed | $125,000 | -- |
Mortgage History
| Date | Status | Loan Amount | Loan Type |
|---|---|---|---|
| Open | $90,000 | Balloon | |
| Previous Owner | $118,400 | New Conventional | |
| Previous Owner | $85,000 | New Conventional | |
| Previous Owner | $25,400 | Unknown | |
| Previous Owner | $114,000 | Fannie Mae Freddie Mac | |
| Previous Owner | $118,750 | Unknown | |
| Previous Owner | $32,000 | Unknown |
Property History
| Date | Event | Price | Change | Sq Ft Price |
|---|---|---|---|---|
| 08/19/2022 08/19/22 | Sold | $170,000 | -2.9% | $97 / Sq Ft |
| 07/07/2022 07/07/22 | Pending | -- | -- | -- |
| 07/05/2022 07/05/22 | Price Changed | $175,000 | -4.1% | $100 / Sq Ft |
| 06/27/2022 06/27/22 | Price Changed | $182,500 | -1.4% | $104 / Sq Ft |
| 06/11/2022 06/11/22 | For Sale | $185,000 | +25.0% | $106 / Sq Ft |
| 08/28/2015 08/28/15 | Sold | $148,000 | +2.1% | $88 / Sq Ft |
| 07/11/2015 07/11/15 | Pending | -- | -- | -- |
| 06/24/2015 06/24/15 | For Sale | $144,900 | -- | $86 / Sq Ft |
Tax History
| Year | Tax Paid | Tax Assessment Tax Assessment Total Assessment is a certain percentage of the fair market value that is determined by local assessors to be the total taxable value of land and additions on the property. | Land | Improvement |
|---|---|---|---|---|
| 2024 | $3,798 | $58,260 | $11,890 | $46,370 |
| 2023 | $3,798 | $53,800 | $10,980 | $42,820 |
| 2022 | $3,600 | $50,180 | $10,240 | $39,940 |
| 2021 | $3,506 | $49,290 | $10,060 | $39,230 |
| 2020 | $3,473 | $48,800 | $9,960 | $38,840 |
| 2019 | $3,220 | $46,280 | $9,440 | $36,840 |
| 2018 | $3,156 | $45,550 | $9,440 | $36,110 |
| 2017 | $3,098 | $44,760 | $9,440 | $35,320 |
| 2016 | $2,804 | $44,760 | $9,440 | $35,320 |
| 2015 | $2,874 | $44,760 | $9,440 | $35,320 |
| 2014 | $2,814 | $44,120 | $9,440 | $34,680 |
| 2013 | $2,767 | $44,120 | $9,440 | $34,680 |
About the Listing Agent

Russ Taylor, with over 50 years of experience in the real estate industry, has dedicated his career to helping buyers and sellers navigate the complexities of the housing market. Russ is a lifelong resident of Champaign County and a graduate of Mahomet-Seymour High School. He attended Taylor University and graduated from the University of Illinois, Russ brings a deep understanding of the local community to his work.
Throughout his career, Russ has been committed to providing personalized
Russ' Other Listings
Source: Midwest Real Estate Data (MRED)
MLS Number: 11432383
APN: 03-20-25-359-003
- 1419 Quail Run Dr Unit 1
- 14 Holly Ct
- 601 Pittsfield Dr
- 3 Clover Leaf Ct
- 302 Goldenrod Dr
- 612 N Clarendon Ct
- 5 Eton Ct
- 502 Wesley Ave
- 110 Sunflower St
- 52 Chestnut Ct
- 3608 Freedom Blvd
- 304 Dropseed Dr
- 1512 Waterford Place
- 501 Sunflower St
- 105 Gentian
- 107 Gentian
- 104 Yorkminster Ln Unit 10
- 103 Yorkminster Ln Unit 9
- 1505 Winterberry Rd
- 313 W Church St
