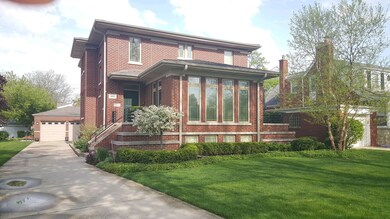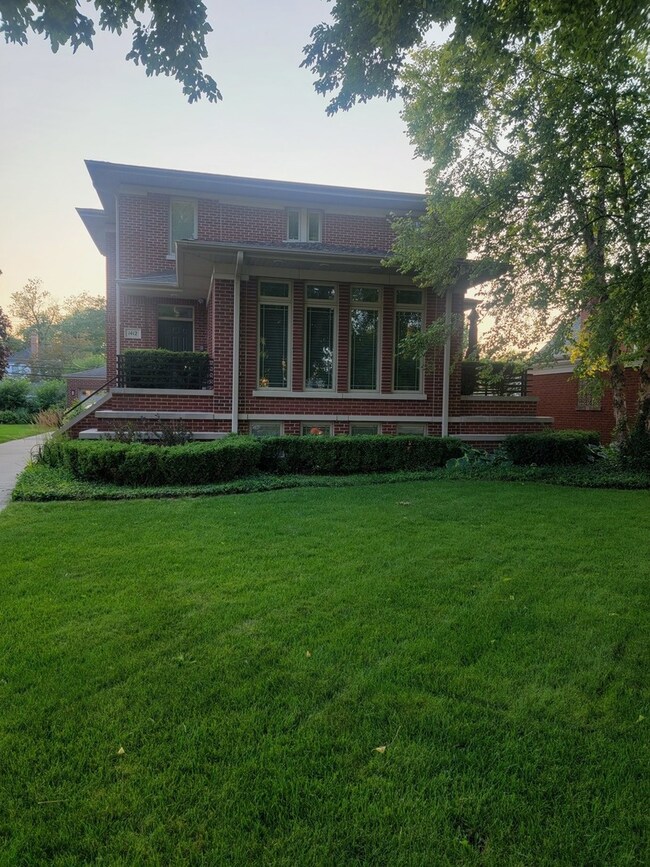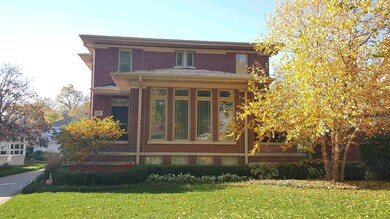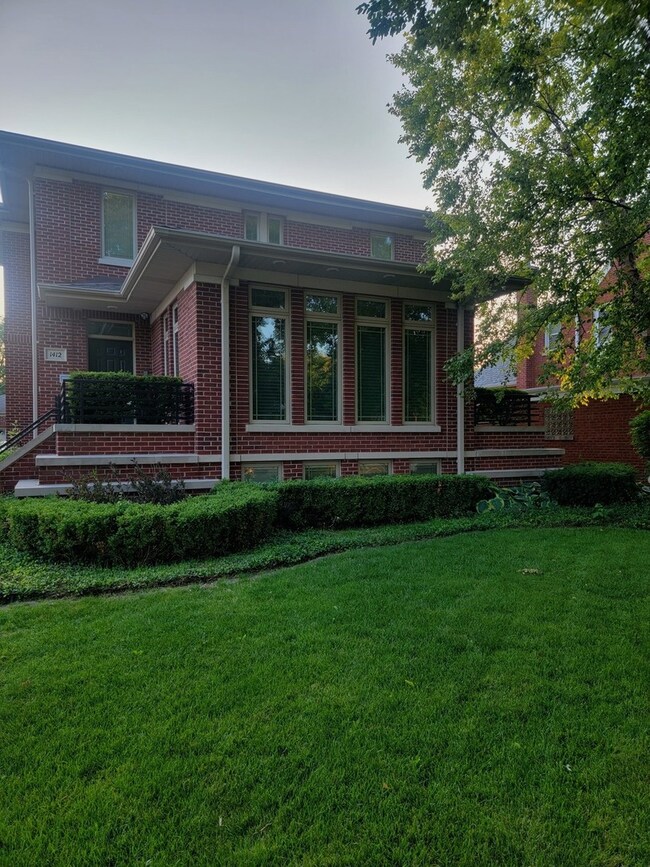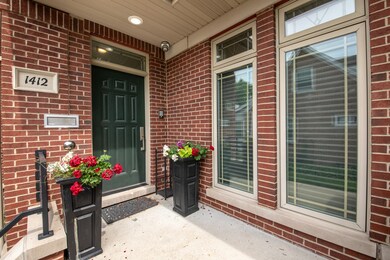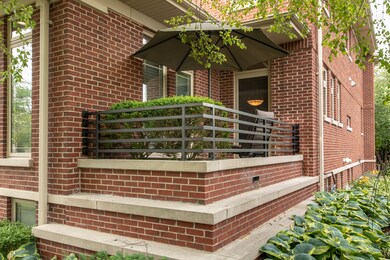
1412 S Washington Ave Park Ridge, IL 60068
O'Hare NeighborhoodEstimated Value: $1,172,000 - $1,259,000
Highlights
- Sauna
- Heated Floors
- Center Hall Plan
- Theodore Roosevelt Elementary School Rated A-
- Family Room with Fireplace
- Double Shower
About This Home
As of October 2023Unique 7 bedrooms 4 bath Moloney Custom Home, with a bedroom and full bath on 1st floor, a remarkable walkout basement with a 2nd kitchen, 3 car garage, back up generator and more. See House Features list for details on this stunning one of a kind home across from Jaycee Park with Norwood Township taxes.
Last Agent to Sell the Property
MMH Realty Group License #471005961 Listed on: 07/17/2023
Home Details
Home Type
- Single Family
Est. Annual Taxes
- $17,857
Year Built
- Built in 2006
Lot Details
- Lot Dimensions are 55x136
- Sprinkler System
Parking
- 3 Car Detached Garage
- Garage Door Opener
- Driveway
- Parking Space is Owned
Home Design
- Brick Exterior Construction
- Asphalt Roof
- Concrete Perimeter Foundation
Interior Spaces
- 4,077 Sq Ft Home
- 2-Story Property
- Wet Bar
- Built-In Features
- Bar Fridge
- Historic or Period Millwork
- Ceiling height of 9 feet or more
- Whole House Fan
- Ceiling Fan
- Skylights
- Wood Burning Fireplace
- Gas Log Fireplace
- Blinds
- Center Hall Plan
- Mud Room
- Entrance Foyer
- Family Room with Fireplace
- 2 Fireplaces
- Formal Dining Room
- Lower Floor Utility Room
- Sauna
- Home Gym
- Unfinished Attic
Kitchen
- Breakfast Bar
- Double Oven
- Range
- Microwave
- Dishwasher
- Granite Countertops
Flooring
- Wood
- Heated Floors
Bedrooms and Bathrooms
- 7 Bedrooms
- 7 Potential Bedrooms
- Main Floor Bedroom
- Walk-In Closet
- In-Law or Guest Suite
- Bathroom on Main Level
- 4 Full Bathrooms
- Dual Sinks
- Whirlpool Bathtub
- Double Shower
- Steam Shower
- Separate Shower
Laundry
- Laundry on upper level
- Gas Dryer Hookup
Finished Basement
- Walk-Out Basement
- Basement Fills Entire Space Under The House
- Sump Pump
- Fireplace in Basement
- Finished Basement Bathroom
Home Security
- Home Security System
- Intercom
- Carbon Monoxide Detectors
- Fire Sprinkler System
Outdoor Features
- Brick Porch or Patio
Schools
- Theodore Roosevelt Elementary Sc
- Lincoln Middle School
- Maine South High School
Utilities
- Central Air
- Humidifier
- Heating System Uses Natural Gas
- Power Generator
- Lake Michigan Water
- Gas Water Heater
- High Speed Internet
- Satellite Dish
- Cable TV Available
Listing and Financial Details
- Homeowner Tax Exemptions
Ownership History
Purchase Details
Purchase Details
Similar Homes in Park Ridge, IL
Home Values in the Area
Average Home Value in this Area
Purchase History
| Date | Buyer | Sale Price | Title Company |
|---|---|---|---|
| The Helfgot Shtetl Trust | -- | None Available | |
| Helfgot Ira N | -- | Chicago Title Insurance Co |
Mortgage History
| Date | Status | Borrower | Loan Amount |
|---|---|---|---|
| Closed | Mcguire Maureen | $765,000 | |
| Closed | Mcguire Maureen | $175,000 | |
| Closed | Helfgot Maureen Mcguire | $386,000 | |
| Closed | Helfgot Maureen Mcguire | $417,000 | |
| Closed | Helfgot Maureen Mcguire | $100,000 | |
| Closed | Helfgot Maureen Mcguire | $417,000 | |
| Closed | Helfgot Maureen Mcguire | $100,000 | |
| Closed | Helfgot Maureen M | $500,000 | |
| Closed | Helfgot Ira N | $300,000 | |
| Closed | Helfgot Maureen M | $100,000 | |
| Closed | Helfgot Maureen Mcguire | $135,500 |
Property History
| Date | Event | Price | Change | Sq Ft Price |
|---|---|---|---|---|
| 10/23/2023 10/23/23 | Sold | $1,125,000 | -6.3% | $276 / Sq Ft |
| 08/21/2023 08/21/23 | Pending | -- | -- | -- |
| 07/17/2023 07/17/23 | For Sale | $1,200,000 | -- | $294 / Sq Ft |
Tax History Compared to Growth
Tax History
| Year | Tax Paid | Tax Assessment Tax Assessment Total Assessment is a certain percentage of the fair market value that is determined by local assessors to be the total taxable value of land and additions on the property. | Land | Improvement |
|---|---|---|---|---|
| 2024 | $17,165 | $72,689 | $10,472 | $62,217 |
| 2023 | $17,165 | $72,689 | $10,472 | $62,217 |
| 2022 | $17,165 | $72,689 | $10,472 | $62,217 |
| 2021 | $17,857 | $65,203 | $7,854 | $57,349 |
| 2020 | $18,100 | $65,203 | $7,854 | $57,349 |
| 2019 | $20,332 | $81,702 | $7,854 | $73,848 |
| 2018 | $16,164 | $60,393 | $6,545 | $53,848 |
| 2017 | $16,055 | $60,393 | $6,545 | $53,848 |
| 2016 | $15,691 | $60,393 | $6,545 | $53,848 |
| 2015 | $16,232 | $55,888 | $5,610 | $50,278 |
| 2014 | $15,928 | $55,888 | $5,610 | $50,278 |
| 2013 | -- | $55,888 | $5,610 | $50,278 |
Agents Affiliated with this Home
-
Maureen McGuire
M
Seller's Agent in 2023
Maureen McGuire
MMH Realty Group
(312) 607-1214
2 in this area
4 Total Sales
-
Eric Rubio

Buyer's Agent in 2023
Eric Rubio
@ Properties
(773) 412-7365
1 in this area
37 Total Sales
Map
Source: Midwest Real Estate Data (MRED)
MLS Number: 11825605
APN: 12-02-218-027-0000
- 1404 S Ashland Ave
- 1528 S Ashland Ave
- 1414 S Crescent Ave
- 416 Talcott Place
- 1705 S Crescent Ave
- 1126 Harrison St
- 1220 Courtland Ave
- 7729 W Myrtle Ave
- 6005 N Canfield Ave
- 7727 W Palatine Ave
- 100 Thorndale Ave
- 1021 Cleveland Ave
- 1929 S Ashland Ave
- 2004 Linden Ave
- 1911 S Prospect Ave
- 7716 W Thorndale Ave
- 1234 S Cumberland Ave
- 5805 N Canfield Ave
- 7607 W Devon Ave
- 1634 S Cumberland Ave
- 1412 S Washington Ave
- 1408 S Washington Ave
- 1416 S Washington Ave
- 1404 S Washington Ave
- 1420 S Washington Ave
- 1413 S Ashland Ave
- 1411 S Ashland Ave
- 1400 S Washington Ave
- 1405 S Ashland Ave
- 1423 S Ashland Ave
- 1424 S Washington Ave
- 1409 S Washington Ave
- 221 Yost Ave
- 1415 S Washington Ave
- 1338 S Washington Ave
- 1403 S Ashland Ave
- 1427 S Ashland Ave
- 1421 S Washington Ave
- 1339 S Ashland Ave
- 1433 S Ashland Ave

