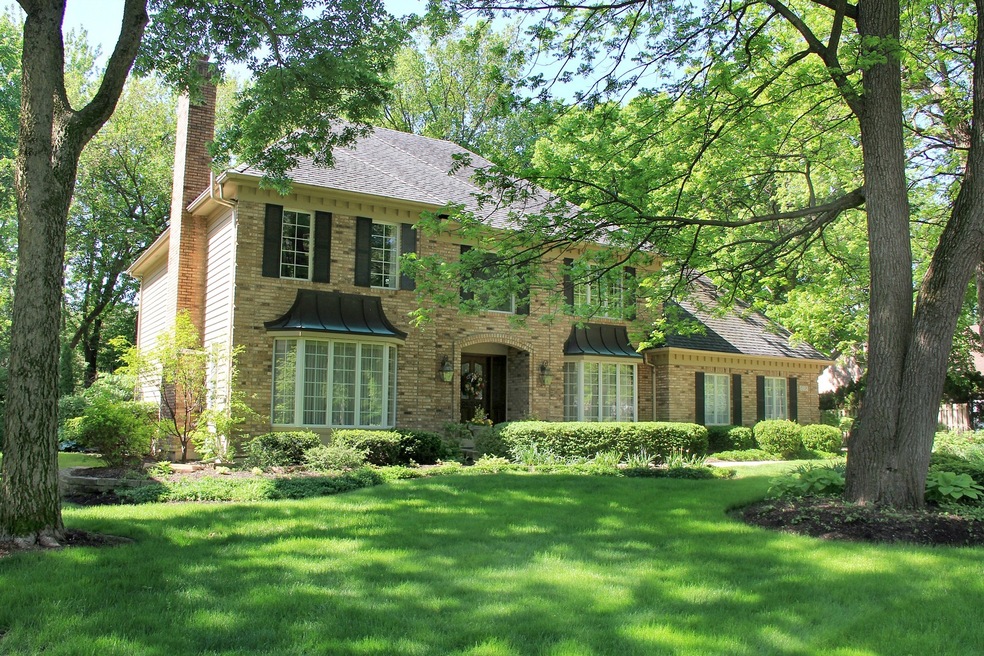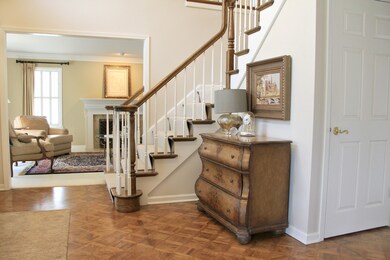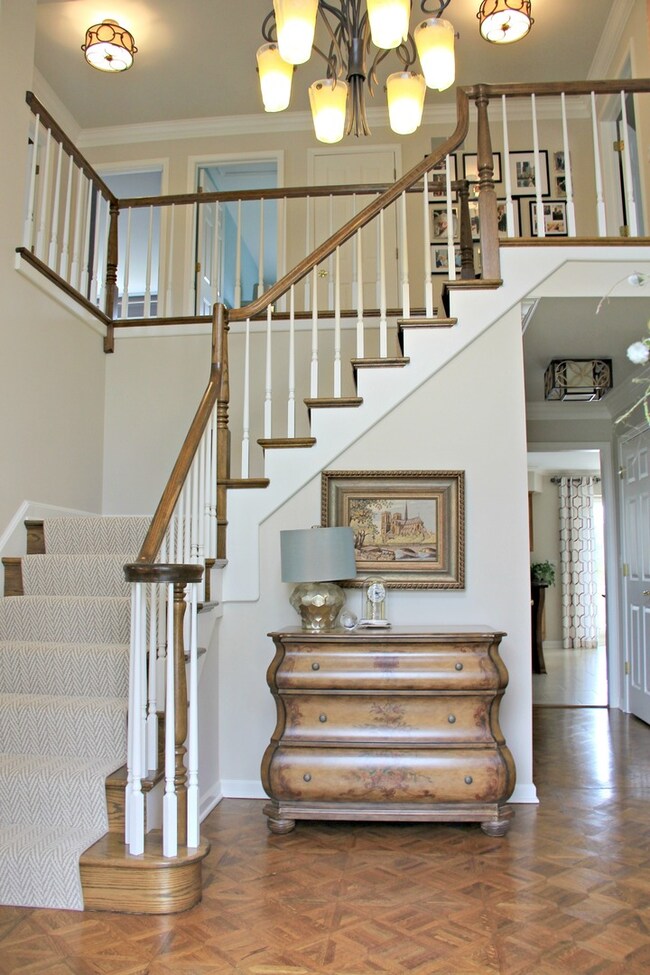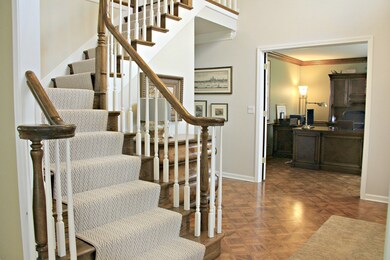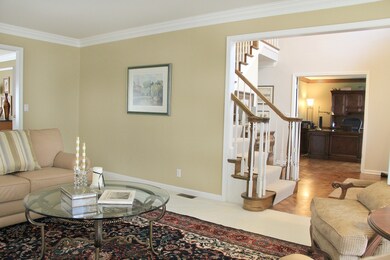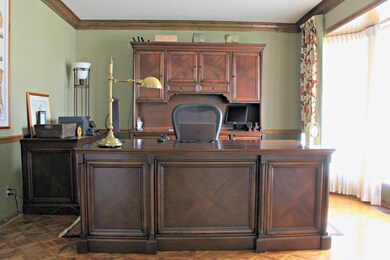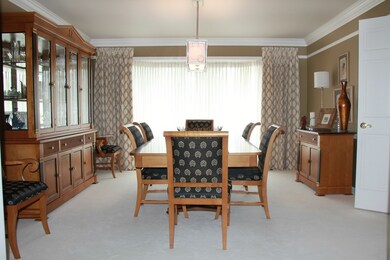
1412 Sherwood Ln Geneva, IL 60134
Eagle Brook NeighborhoodHighlights
- Deck
- Recreation Room
- Vaulted Ceiling
- Western Avenue Elementary School Rated 9+
- Wooded Lot
- Georgian Architecture
About This Home
As of September 2018WOW! Homes on this street rarely come on the market!! This stunning home with over 4300 square feet of finished living space is within walking distance to HISTORIC downtown Geneva! Walk into a spacious foyer, beautiful staircase with new carpet. Private 1st floor office with french doors.Living room has a bay window and fireplace with gas logs. Large eat in kitchen with granite countertops, Stainless Steel appliances, and a center island. Gorgeous oversize family room with vaulted beamed ceiling, 2nd fireplace, built in bookcases. French doors to spacious Sunroom, beadboard clg, lots of light!! Master suite is drop dead beautiful! Tray clg,huge w/in closet and dressing area w/ organizers, new master bath w/blt in linen,sep shower, hydrosystems bubbler tub. 1st floor laundry, finished lower level with 2 recreation areas, all new lighting, crown moldings, new carpet. Expansive deck off kitchen and sunroom overlooking private yard. Cul de sac location!
Last Agent to Sell the Property
The HomeCourt Real Estate License #471003787 Listed on: 05/24/2018
Home Details
Home Type
- Single Family
Est. Annual Taxes
- $15,613
Year Built
- 1991
Parking
- Attached Garage
- Garage Transmitter
- Garage Door Opener
- Driveway
- Parking Included in Price
- Garage Is Owned
Home Design
- Georgian Architecture
- Brick Exterior Construction
- Slab Foundation
- Asphalt Shingled Roof
- Stone Siding
- Cedar
Interior Spaces
- Vaulted Ceiling
- Skylights
- Gas Log Fireplace
- Recreation Room
- Sun or Florida Room
- Wood Flooring
- Finished Basement
- Basement Fills Entire Space Under The House
Kitchen
- Breakfast Bar
- Walk-In Pantry
- Oven or Range
- Dishwasher
- Kitchen Island
- Disposal
Bedrooms and Bathrooms
- Primary Bathroom is a Full Bathroom
- Dual Sinks
- Separate Shower
Laundry
- Laundry on main level
- Dryer
- Washer
Outdoor Features
- Deck
- Porch
Utilities
- Forced Air Zoned Heating and Cooling System
- Heating System Uses Gas
Additional Features
- North or South Exposure
- Wooded Lot
Listing and Financial Details
- Homeowner Tax Exemptions
Ownership History
Purchase Details
Home Financials for this Owner
Home Financials are based on the most recent Mortgage that was taken out on this home.Purchase Details
Home Financials for this Owner
Home Financials are based on the most recent Mortgage that was taken out on this home.Purchase Details
Home Financials for this Owner
Home Financials are based on the most recent Mortgage that was taken out on this home.Similar Homes in Geneva, IL
Home Values in the Area
Average Home Value in this Area
Purchase History
| Date | Type | Sale Price | Title Company |
|---|---|---|---|
| Warranty Deed | $585,000 | Chicago Title Ins Co | |
| Warranty Deed | $530,000 | Chicago Title Insurance Comp | |
| Warranty Deed | $551,500 | Chicago Title Insurance Co |
Mortgage History
| Date | Status | Loan Amount | Loan Type |
|---|---|---|---|
| Open | $449,500 | New Conventional | |
| Closed | $456,300 | New Conventional | |
| Closed | $468,000 | New Conventional | |
| Previous Owner | $355,500 | New Conventional | |
| Previous Owner | $424,000 | New Conventional | |
| Previous Owner | $275,000 | No Value Available | |
| Closed | $166,100 | No Value Available | |
| Closed | $79,500 | No Value Available |
Property History
| Date | Event | Price | Change | Sq Ft Price |
|---|---|---|---|---|
| 07/24/2025 07/24/25 | Price Changed | $1,099,000 | -8.4% | $316 / Sq Ft |
| 06/27/2025 06/27/25 | For Sale | $1,200,000 | +105.1% | $345 / Sq Ft |
| 09/20/2018 09/20/18 | Sold | $585,000 | -2.5% | $168 / Sq Ft |
| 08/03/2018 08/03/18 | Pending | -- | -- | -- |
| 05/24/2018 05/24/18 | For Sale | $600,000 | -- | $172 / Sq Ft |
Tax History Compared to Growth
Tax History
| Year | Tax Paid | Tax Assessment Tax Assessment Total Assessment is a certain percentage of the fair market value that is determined by local assessors to be the total taxable value of land and additions on the property. | Land | Improvement |
|---|---|---|---|---|
| 2023 | $15,613 | $198,312 | $50,281 | $148,031 |
| 2022 | $14,885 | $184,271 | $46,721 | $137,550 |
| 2021 | $14,457 | $177,423 | $44,985 | $132,438 |
| 2020 | $14,296 | $174,715 | $44,298 | $130,417 |
| 2019 | $14,262 | $171,407 | $43,459 | $127,948 |
| 2018 | $13,707 | $165,190 | $43,459 | $121,731 |
| 2017 | $13,558 | $160,785 | $42,300 | $118,485 |
| 2016 | $13,629 | $158,612 | $41,728 | $116,884 |
| 2015 | -- | $150,801 | $39,673 | $111,128 |
| 2014 | -- | $141,929 | $39,673 | $102,256 |
| 2013 | -- | $141,929 | $39,673 | $102,256 |
Agents Affiliated with this Home
-
Teresa Keenan

Seller's Agent in 2025
Teresa Keenan
eXp Realty - Geneva
(630) 917-2717
2 in this area
106 Total Sales
-
Joyce Courtney

Seller's Agent in 2018
Joyce Courtney
The HomeCourt Real Estate
(630) 232-2045
1 in this area
280 Total Sales
-
M
Buyer's Agent in 2018
Michael McCracken
OpentheHome.com
Map
Source: Midwest Real Estate Data (MRED)
MLS Number: MRD09961598
APN: 12-09-200-040
- 1417 Sherwood Ln
- 1088 Dunstan Rd
- 1182 Brigham Way
- 840 Brigham Way Unit 3
- 1514 Fargo Blvd
- 915 Ray St
- 720 Brigham Ct
- 710 Peck Rd
- 1010 Hawthorne Ln
- 1437 Cooper Ln
- 932 S Batavia Ave
- 1560 Fairway Cir
- 301 Country Club Place
- 1666 Eagle Brook Dr
- 1651 Eagle Brook Dr
- 1736 Kaneville Rd
- 208 Kenston Ct
- 628 Franklin St
- 315 S 5th St
- 2117 Fargo Blvd
