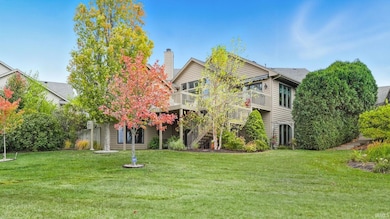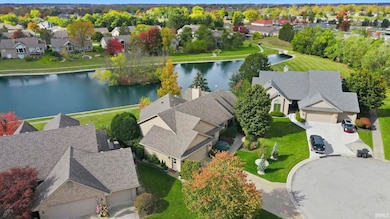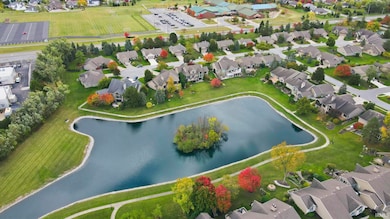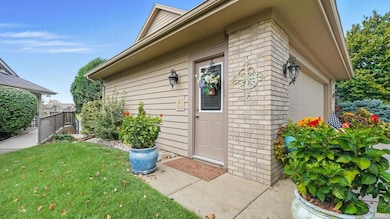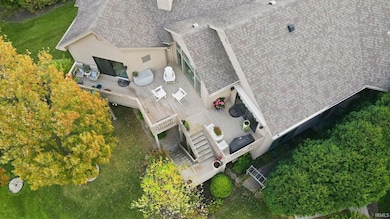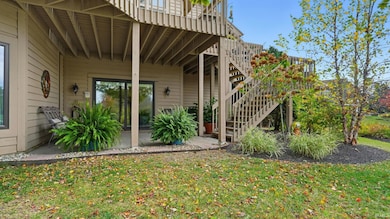1412 Shingle Oak Pointe Fort Wayne, IN 46814
Aboite NeighborhoodEstimated payment $3,792/month
Highlights
- Primary Bedroom Suite
- Waterfront
- Lake, Pond or Stream
- Homestead Senior High School Rated A
- Dining Room with Fireplace
- Cul-De-Sac
About This Home
Experience the perfect blend of luxury and comfort in this stunning five possible six-bedroom, four-bath home overlooking a serene pond. Enjoy tall ceilings, an open layout, and abundant natural light throughout. The gourmet kitchen with premium appliances opens to an extended deck, ideal for entertaining. The primary suite offers private deck access and peaceful views. The walk-out basement features a kitchenette, two spacious living areas, a second fireplace, and a private entrance—perfect for guests or multigenerational living. Smart features include a whole-home intercom, central vacuum, Generac generator, and updated mechanicals. Outside, relax on the deck or patio and enjoy direct access to scenic trails. HOA covers lawn care, landscaping, snow removal, and maintenance notifications, ensuring ease of living. A rare opportunity for refined villa living with unmatched comfort and style. Please see the attached documents for a more detailed list of the amenities this home has to offer.
Listing Agent
Ness Bros. Realtors & Auctioneers Brokerage Phone: 260-356-3911 Listed on: 10/23/2025
Property Details
Home Type
- Condominium
Est. Annual Taxes
- $5,715
Year Built
- Built in 1996
Lot Details
- Waterfront
- Cul-De-Sac
HOA Fees
- $206 Monthly HOA Fees
Parking
- 2 Car Attached Garage
- Off-Street Parking
Home Design
- Cedar
Interior Spaces
- 1-Story Property
- Central Vacuum
- Ceiling height of 9 feet or more
- Fireplace With Gas Starter
- Dining Room with Fireplace
- 2 Fireplaces
- Formal Dining Room
- Carpet
- Laundry on main level
Bedrooms and Bathrooms
- 5 Bedrooms
- Primary Bedroom Suite
Basement
- Walk-Out Basement
- Basement Fills Entire Space Under The House
- 2 Bathrooms in Basement
- 3 Bedrooms in Basement
Outdoor Features
- Lake, Pond or Stream
Schools
- Deer Ridge Elementary School
- Woodside Middle School
- Homestead High School
Utilities
- Forced Air Heating and Cooling System
- Heating System Uses Gas
Community Details
- Westchester Glens Subdivision
Listing and Financial Details
- Assessor Parcel Number 02-11-10-128-017.000-075
Map
Home Values in the Area
Average Home Value in this Area
Tax History
| Year | Tax Paid | Tax Assessment Tax Assessment Total Assessment is a certain percentage of the fair market value that is determined by local assessors to be the total taxable value of land and additions on the property. | Land | Improvement |
|---|---|---|---|---|
| 2024 | $5,327 | $529,200 | $76,100 | $453,100 |
| 2023 | $5,327 | $494,400 | $45,100 | $449,300 |
| 2022 | $4,337 | $399,600 | $45,100 | $354,500 |
| 2021 | $3,580 | $340,400 | $45,100 | $295,300 |
| 2020 | $3,494 | $331,200 | $45,100 | $286,100 |
| 2019 | $3,391 | $320,500 | $45,100 | $275,400 |
| 2018 | $3,252 | $306,900 | $45,100 | $261,800 |
| 2017 | $3,254 | $306,000 | $45,100 | $260,900 |
| 2016 | $3,308 | $309,600 | $45,100 | $264,500 |
| 2014 | $3,025 | $285,300 | $45,100 | $240,200 |
| 2013 | $2,826 | $265,300 | $45,100 | $220,200 |
Property History
| Date | Event | Price | List to Sale | Price per Sq Ft | Prior Sale |
|---|---|---|---|---|---|
| 11/12/2025 11/12/25 | Price Changed | $589,000 | -1.2% | $132 / Sq Ft | |
| 10/26/2025 10/26/25 | For Sale | $596,300 | +80.7% | $134 / Sq Ft | |
| 02/28/2019 02/28/19 | Sold | $330,000 | 0.0% | $89 / Sq Ft | View Prior Sale |
| 02/12/2019 02/12/19 | Pending | -- | -- | -- | |
| 01/08/2019 01/08/19 | Price Changed | $329,900 | -1.8% | $89 / Sq Ft | |
| 01/07/2019 01/07/19 | Price Changed | $335,900 | -1.2% | $90 / Sq Ft | |
| 11/17/2018 11/17/18 | For Sale | $339,900 | 0.0% | $91 / Sq Ft | |
| 11/17/2018 11/17/18 | Price Changed | $339,900 | +3.0% | $91 / Sq Ft | |
| 10/13/2018 10/13/18 | Pending | -- | -- | -- | |
| 10/09/2018 10/09/18 | For Sale | $329,900 | +17.8% | $89 / Sq Ft | |
| 02/17/2016 02/17/16 | Sold | $280,000 | -11.1% | $77 / Sq Ft | View Prior Sale |
| 01/09/2016 01/09/16 | Pending | -- | -- | -- | |
| 10/27/2015 10/27/15 | For Sale | $314,900 | -- | $86 / Sq Ft |
Purchase History
| Date | Type | Sale Price | Title Company |
|---|---|---|---|
| Quit Claim Deed | $155,610 | Trademark Title Services | |
| Warranty Deed | -- | Centurion Land Title Inc | |
| Deed | -- | -- | |
| Warranty Deed | -- | Centurion Land Title Inc |
Mortgage History
| Date | Status | Loan Amount | Loan Type |
|---|---|---|---|
| Open | $117,000 | New Conventional | |
| Previous Owner | $264,000 | New Conventional | |
| Previous Owner | $254,700 | No Value Available | |
| Previous Owner | -- | No Value Available | |
| Previous Owner | $252,000 | New Conventional |
Source: Indiana Regional MLS
MLS Number: 202543137
APN: 02-11-10-128-017.000-075
- TBD S Scott Rd Unit 303
- 10020 Red Pine Ct
- 10238 Chestnut Plaza Dr Unit 2
- 10237 Chestnut Plaza Dr Unit 68
- 10215 Chestnut Plaza Dr Unit 69
- 10576 Chestnut Plaza Dr Unit 15
- 1521 Sycamore Hills Dr
- 10216 Chestnut Plaza Dr Unit 1
- 821 S Scott Rd
- 9422 Deer Trail
- 1301 Stag Dr
- 9628 Blue Mound Dr
- 1536 Timberlake Trail
- 9738 Kalmia Ct
- 115 Blue Cliff Place
- 1909 Timberlake Trail
- 2227 Candlewick Dr
- 11136 Creekwood Ct
- 2412 Barcroft Ct
- 11231 Creekwood Dr
- 9930 Valley Vista Place
- 115 Blue Cliff Place
- 1070 Pleasant Hill Place
- 235 Spring Forest Ct
- 8611 Springberry Dr
- 8075 Preston Pointe Dr
- 1111 Fox Hound Way
- 7455 Montclair Dr
- 7051 Pointe Inverness Way
- 13816 Illinois Rd
- 4499 Coventry Pkwy
- 7102 Woodhue Ln
- 14134 Brafferton Pkwy
- 14203 Illinois Rd
- 5495 Coventry Ln
- 14732 Verona Lakes Passage
- 6142 Welch Rd
- 8045 Oriole Ave
- 6037 Ullyot Dr
- 15028 Whitaker Dr

