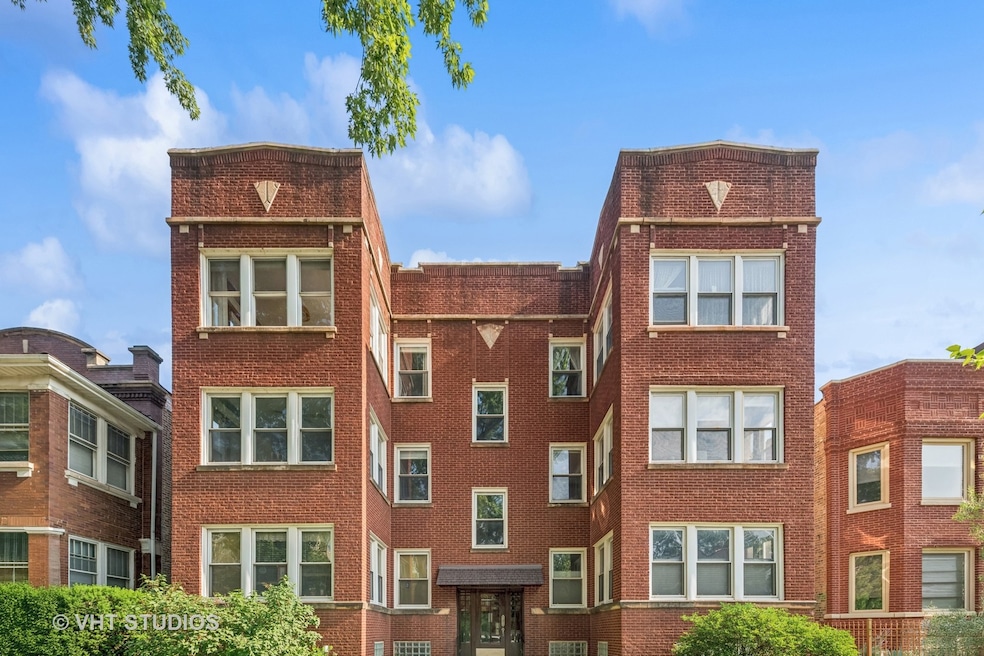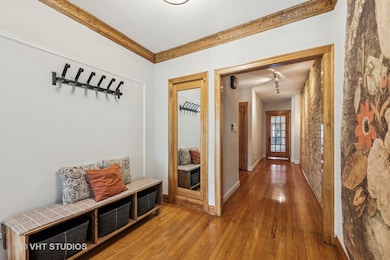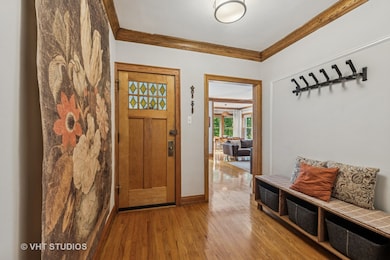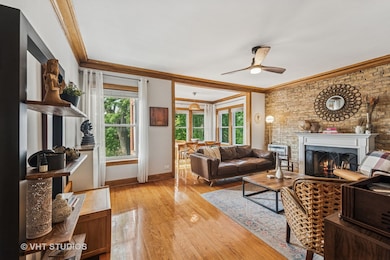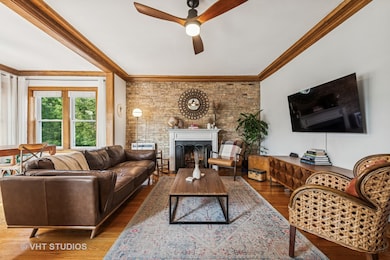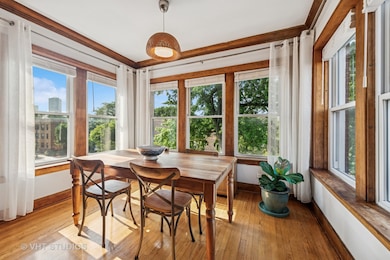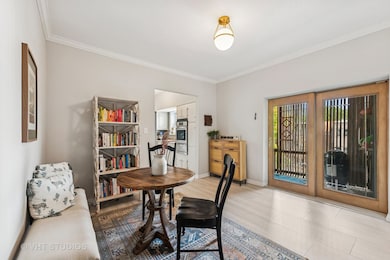
1412 W Bryn Mawr Ave Unit 3W Chicago, IL 60660
Andersonville NeighborhoodEstimated payment $4,130/month
Highlights
- Very Popular Property
- Wood Flooring
- Double Pane Windows
- Deck
- Sun or Florida Room
- 4-minute walk to Mellin Park
About This Home
Experience the quintessential Andersonville lifestyle in this stylish top-floor condo. Steeped in history and character, this home showcases exposed brick and original woodwork throughout, including beautifully preserved wood doors, wood flooring, built-in features and intricate stained-glass details. Entering through an inviting foyer, the home opens to spacious living areas with abundant light and tree-top views. Each bathroom has been modernized with a nod to classic style of subway shaped diminutive tiles in glass and porcelain. The three bedrooms are comfortably situated off a wide hallway leading to the well-equipped kitchen and flex area for dining or relaxing. Ample storage in and outside of the home, in-unit laundry and stainless appliances are just a few additional features. Beyond the kitchen area is a private deck and stairs leading to back gardens and a personal brick garage stall. Located in the heart of desirable Andersonville, you'll be steps away from unique boutiques, acclaimed restaurants, and vibrant nightlife. This is more than a condo; it's a piece of Chicago history reimagined for modern living.
Property Details
Home Type
- Condominium
Est. Annual Taxes
- $7,595
Year Built
- Built in 1918
HOA Fees
- $450 Monthly HOA Fees
Parking
- 1 Car Garage
- Parking Included in Price
Home Design
- Brick Exterior Construction
Interior Spaces
- 1,700 Sq Ft Home
- 1-Story Property
- Double Pane Windows
- Window Screens
- Family Room
- Living Room
- Combination Kitchen and Dining Room
- Sun or Florida Room
Kitchen
- Gas Cooktop
- Microwave
- Dishwasher
- Disposal
Flooring
- Wood
- Ceramic Tile
Bedrooms and Bathrooms
- 3 Bedrooms
- 3 Potential Bedrooms
- 2 Full Bathrooms
Laundry
- Laundry Room
- Dryer
- Washer
- Sink Near Laundry
Schools
- Peirce Elementary School Intl St
- Senn High School
Additional Features
- Deck
- Window Unit Cooling System
Listing and Financial Details
- Homeowner Tax Exemptions
Community Details
Overview
- Association fees include heat, water, parking, insurance, exterior maintenance, scavenger
- 6 Units
- Property managed by Self-Managed
Amenities
- Coin Laundry
- Community Storage Space
Pet Policy
- Dogs and Cats Allowed
Map
Home Values in the Area
Average Home Value in this Area
Tax History
| Year | Tax Paid | Tax Assessment Tax Assessment Total Assessment is a certain percentage of the fair market value that is determined by local assessors to be the total taxable value of land and additions on the property. | Land | Improvement |
|---|---|---|---|---|
| 2024 | $7,595 | $44,799 | $13,731 | $31,068 |
| 2023 | $7,404 | $36,000 | $11,040 | $24,960 |
| 2022 | $7,404 | $36,000 | $11,040 | $24,960 |
| 2021 | $6,569 | $35,999 | $11,039 | $24,960 |
| 2020 | $6,400 | $31,833 | $6,347 | $25,486 |
| 2019 | $5,821 | $32,404 | $6,347 | $26,057 |
| 2018 | $5,722 | $32,404 | $6,347 | $26,057 |
| 2017 | $5,544 | $29,128 | $5,519 | $23,609 |
| 2016 | $5,334 | $29,128 | $5,519 | $23,609 |
| 2015 | $4,857 | $29,128 | $5,519 | $23,609 |
| 2014 | $3,746 | $22,760 | $4,208 | $18,552 |
| 2013 | $3,661 | $22,760 | $4,208 | $18,552 |
Property History
| Date | Event | Price | Change | Sq Ft Price |
|---|---|---|---|---|
| 07/17/2025 07/17/25 | For Sale | $550,000 | +29.4% | $324 / Sq Ft |
| 05/17/2021 05/17/21 | Pending | -- | -- | -- |
| 05/17/2021 05/17/21 | For Sale | $425,000 | -2.7% | -- |
| 05/14/2021 05/14/21 | Sold | $437,000 | -- | -- |
Purchase History
| Date | Type | Sale Price | Title Company |
|---|---|---|---|
| Warranty Deed | $437,000 | Attorneys Ttl Guaranty Fund | |
| Warranty Deed | $297,000 | None Available |
Mortgage History
| Date | Status | Loan Amount | Loan Type |
|---|---|---|---|
| Open | $349,600 | New Conventional | |
| Previous Owner | $196,916 | Adjustable Rate Mortgage/ARM | |
| Previous Owner | $222,750 | New Conventional | |
| Previous Owner | $44,550 | Stand Alone Second | |
| Previous Owner | $70,000 | Credit Line Revolving | |
| Previous Owner | $62,000 | Unknown | |
| Previous Owner | $40,000 | Unknown |
Similar Homes in Chicago, IL
Source: Midwest Real Estate Data (MRED)
MLS Number: 12420183
APN: 14-05-330-054-1006
- 1416 W Olive Ave Unit 1
- 1434 W Bryn Mawr Ave
- 1406 W Hollywood Ave
- 5745 N Ridge Ave Unit 1E
- 5791 N Ridge Ave
- 1527 W Edgewater Ave
- 5830 N Glenwood Ave
- 1214 W Early Ave Unit 1E
- 5406 N Glenwood Ave Unit 3N
- 5842 N Wayne Ave Unit 1
- 1122 W Catalpa Ave Unit 706
- 1122 W Catalpa Ave Unit 815
- 1122 W Catalpa Ave Unit 418
- 1122 W Catalpa Ave Unit 705
- 1122 W Catalpa Ave Unit 805
- 1122 W Catalpa Ave Unit 614
- 1122 W Catalpa Ave Unit P-135
- 1642 W Olive Ave
- 1528 W Ardmore Ave Unit 3W
- 1548 W Ardmore Ave Unit 2F
- 5610 N Glenwood Ave
- 1338 W Hollywood Ave Unit 1
- 5672 N Ridge Ave Unit 1S
- 5664 N Ridge Ave Unit M03B
- 5668 N Ridge Ave Unit 3N
- 5644 N Ridge Ave Unit 54-2N
- 5662 N Ridge Ave Unit 62-1L
- 1529 W Hollywood Ave Unit 2
- 1432 W Edgewater Ave Unit 2
- 1553 W Hollywood Ave Unit 401
- 1553 W Hollywood Ave
- 1553 W Hollywood Ave
- 1553 W Hollywood Ave
- 1553 W Hollywood Ave
- 1555 W Hollywood Ave
- 1555 W Hollywood Ave Unit 307
- 1555 W Hollywood Ave Unit 305
- 1555 W Hollywood Ave Unit 410
- 1555 W Hollywood Ave Unit 408
- 1555 W Hollywood Ave Unit 407
