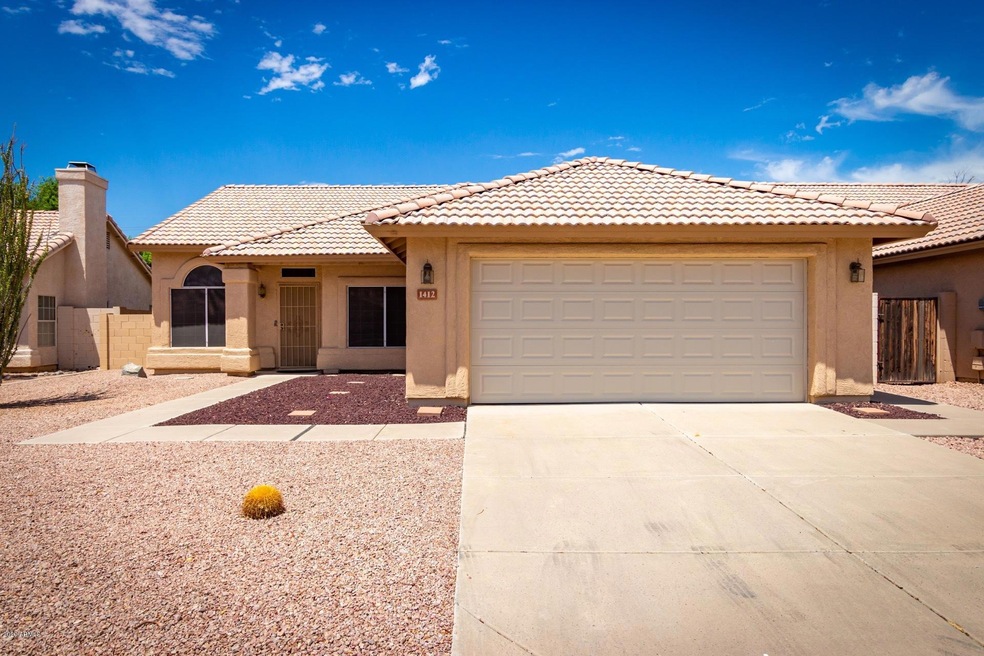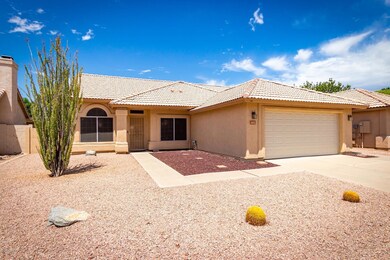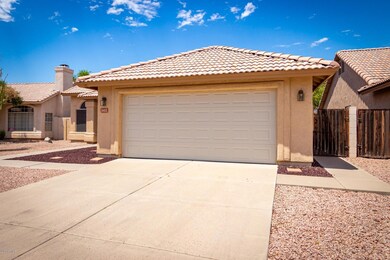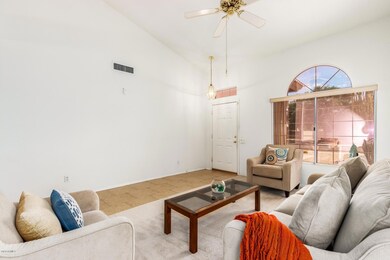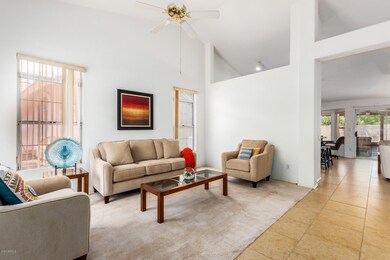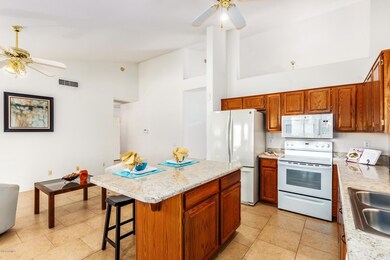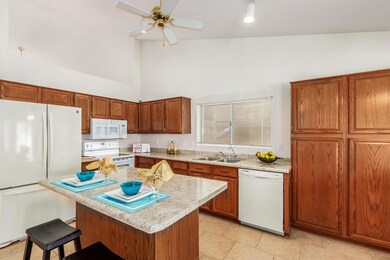
1412 W Orchid Ln Chandler, AZ 85224
Ironwood Vistas NeighborhoodHighlights
- Vaulted Ceiling
- Covered patio or porch
- Double Pane Windows
- Andersen Elementary School Rated A-
- Eat-In Kitchen
- Dual Vanity Sinks in Primary Bathroom
About This Home
As of April 2022This charming gem is located right in the heart of Chandler near shopping, entertainment, restaurants, parks, post office, library, & 202/60/101 fwys. Featuring 3 bedroom with a large master suite, 2 full baths, and 2-car garage with built-in cabinets. Vaulted ceilings in the formal living and great room areas make the home feel open and spacious. The kitchen comes with all appliances, center island, breakfast bar, and dining nook. Big walk-in closet in the master bedroom and master bath has large soaking tub and separate shower. Tile and carpet in all the right places and laundry includes washer & dryer. The enclosed backyard patio is great for relaxing and the large backyard has a storage shed and plenty of room for entertaining. Low maintenance desert front yard and great curb appeal.
Last Agent to Sell the Property
Isham Real Estate Group, LLC License #BR575845000 Listed on: 07/22/2020
Home Details
Home Type
- Single Family
Est. Annual Taxes
- $1,594
Year Built
- Built in 1992
Lot Details
- 6,756 Sq Ft Lot
- Desert faces the front and back of the property
- Block Wall Fence
HOA Fees
- $38 Monthly HOA Fees
Parking
- 2 Car Garage
- Garage Door Opener
Home Design
- Wood Frame Construction
- Tile Roof
- Stucco
Interior Spaces
- 1,608 Sq Ft Home
- 1-Story Property
- Vaulted Ceiling
- Ceiling Fan
- Double Pane Windows
Kitchen
- Eat-In Kitchen
- Breakfast Bar
- Built-In Microwave
- Kitchen Island
Flooring
- Carpet
- Tile
Bedrooms and Bathrooms
- 3 Bedrooms
- Primary Bathroom is a Full Bathroom
- 2 Bathrooms
- Dual Vanity Sinks in Primary Bathroom
- Bathtub With Separate Shower Stall
Accessible Home Design
- No Interior Steps
Outdoor Features
- Covered patio or porch
- Outdoor Storage
Schools
- John M Andersen Elementary School
- John M Andersen Jr High Middle School
- Chandler High School
Utilities
- Refrigerated Cooling System
- Heating Available
- High Speed Internet
- Cable TV Available
Listing and Financial Details
- Tax Lot 27
- Assessor Parcel Number 302-97-326
Community Details
Overview
- Association fees include ground maintenance, street maintenance
- Kinney Mgmt Svcs Association, Phone Number (480) 820-3451
- Built by Shea Homes
- Festival By Shea Homes Lot 1 152 Tr A E Subdivision
Recreation
- Community Playground
- Bike Trail
Ownership History
Purchase Details
Home Financials for this Owner
Home Financials are based on the most recent Mortgage that was taken out on this home.Similar Homes in Chandler, AZ
Home Values in the Area
Average Home Value in this Area
Purchase History
| Date | Type | Sale Price | Title Company |
|---|---|---|---|
| Warranty Deed | $335,000 | Lawyers Title Of Arizona Inc |
Mortgage History
| Date | Status | Loan Amount | Loan Type |
|---|---|---|---|
| Closed | $510,000 | Construction | |
| Closed | $251,250 | New Conventional | |
| Previous Owner | $337,500 | Reverse Mortgage Home Equity Conversion Mortgage | |
| Previous Owner | $52,995 | Unknown |
Property History
| Date | Event | Price | Change | Sq Ft Price |
|---|---|---|---|---|
| 04/25/2022 04/25/22 | Sold | $515,900 | 0.0% | $321 / Sq Ft |
| 04/16/2022 04/16/22 | Pending | -- | -- | -- |
| 04/13/2022 04/13/22 | For Sale | $515,900 | +54.0% | $321 / Sq Ft |
| 09/08/2020 09/08/20 | Sold | $335,000 | +1.5% | $208 / Sq Ft |
| 07/23/2020 07/23/20 | Pending | -- | -- | -- |
| 07/22/2020 07/22/20 | For Sale | $329,900 | -- | $205 / Sq Ft |
Tax History Compared to Growth
Tax History
| Year | Tax Paid | Tax Assessment Tax Assessment Total Assessment is a certain percentage of the fair market value that is determined by local assessors to be the total taxable value of land and additions on the property. | Land | Improvement |
|---|---|---|---|---|
| 2025 | $1,681 | $21,881 | -- | -- |
| 2024 | $1,646 | $20,839 | -- | -- |
| 2023 | $1,646 | $35,480 | $7,090 | $28,390 |
| 2022 | $1,588 | $26,620 | $5,320 | $21,300 |
| 2021 | $1,665 | $25,170 | $5,030 | $20,140 |
| 2020 | $1,657 | $23,450 | $4,690 | $18,760 |
| 2019 | $1,594 | $22,020 | $4,400 | $17,620 |
| 2018 | $1,544 | $20,450 | $4,090 | $16,360 |
| 2017 | $1,439 | $19,270 | $3,850 | $15,420 |
| 2016 | $1,386 | $18,820 | $3,760 | $15,060 |
| 2015 | $1,343 | $17,660 | $3,530 | $14,130 |
Agents Affiliated with this Home
-
Sandy Ranger

Seller's Agent in 2022
Sandy Ranger
HomeSmart
(480) 206-3515
2 in this area
63 Total Sales
-
Scott Vacek

Buyer's Agent in 2022
Scott Vacek
Keller Williams Realty East Valley
(480) 779-7355
1 in this area
59 Total Sales
-
Yolana Isham

Seller's Agent in 2020
Yolana Isham
Isham Real Estate Group, LLC
(480) 290-1009
1 in this area
72 Total Sales
Map
Source: Arizona Regional Multiple Listing Service (ARMLS)
MLS Number: 6106615
APN: 302-97-326
- 1540 W Orchid Ln
- 1640 W Gail Dr
- 1309 W Calle Del Norte
- 1257 W Dublin St
- 1117 W Manor St
- 1825 W Ray Rd Unit 1119
- 1825 W Ray Rd Unit 1070
- 1825 W Ray Rd Unit 1134
- 1825 W Ray Rd Unit 2132
- 1825 W Ray Rd Unit 2111
- 1825 W Ray Rd Unit 2074
- 1825 W Ray Rd Unit 2092
- 1825 W Ray Rd Unit 2123
- 1825 W Ray Rd Unit 1063
- 1825 W Ray Rd Unit 1068
- 1825 W Ray Rd Unit 1058
- 1825 W Ray Rd Unit 1148
- 1825 W Ray Rd Unit 1001
- 1287 N Alma School Rd Unit 171
- 1287 N Alma School Rd Unit 213
