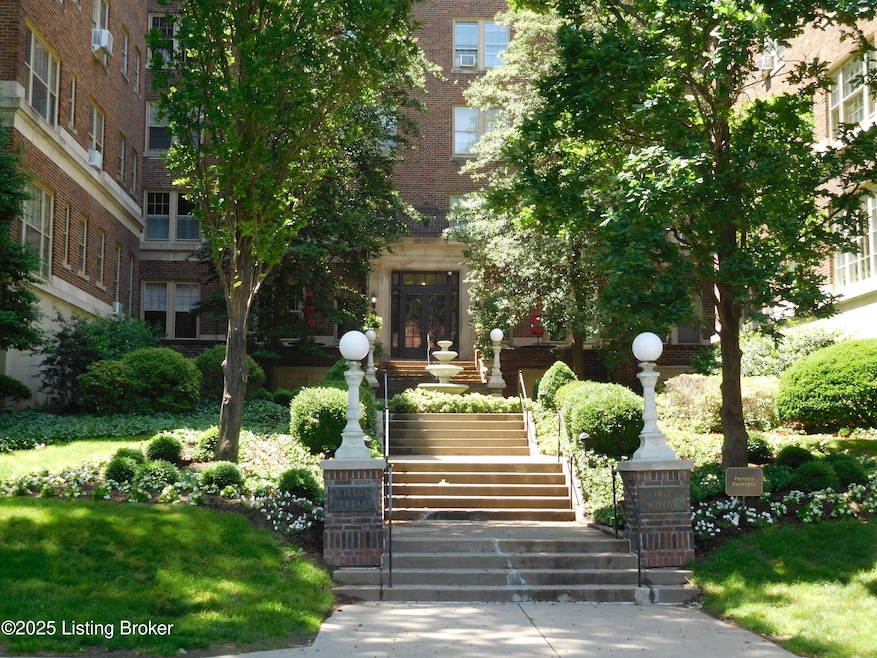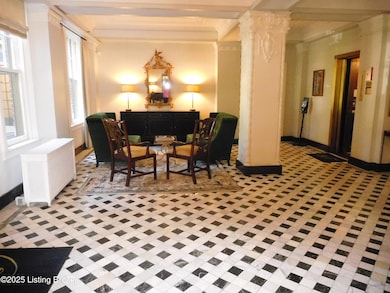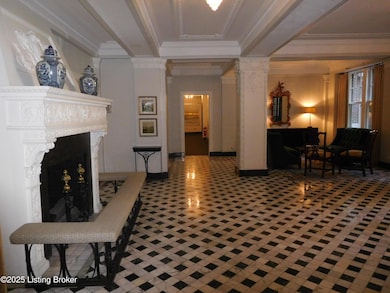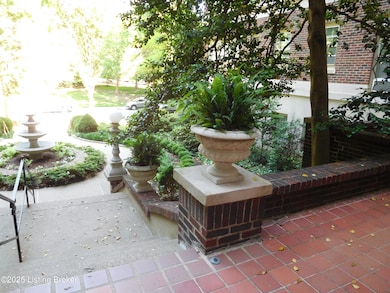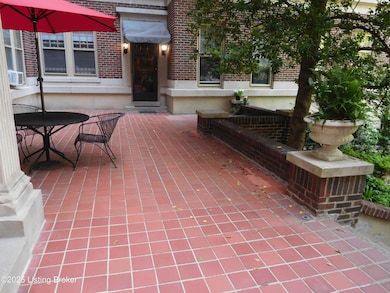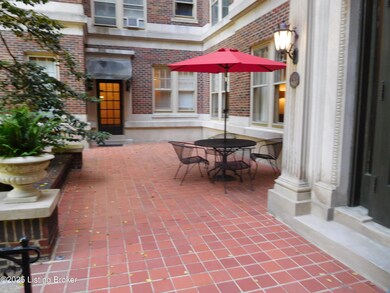
Dartmouth - Willow Terrace Condo 1412 Willow Ave Unit 52 Louisville, KY 40204
Cherokee Triangle NeighborhoodEstimated payment $1,185/month
Highlights
- 3 Fireplaces
- 1 Car Attached Garage
- Heating System Uses Steam
- Atherton High School Rated A
- Cooling System Mounted To A Wall/Window
- 4-minute walk to Willow Park
About This Home
Move-in ready condo in the historic Willow Terrace Building in the Cherokee Triangle. This unit features partial hardwood floors, carpet in hall and bedroom, freshly painted bathroom, hallway, and bedroom. The amenities the building offers are a freight elevator for easy move in, passenger elevator, laundry, and fitness center. The new owner would be on a waiting list for garage parking. The beautiful lobby greets visitors and a guest room that can be booked for overnight guests for a reasonable fee. ALL utilities are included in the HOA fee! There is a 24 hour on site concierge at this property as well.
Listing Agent
BERKSHIRE HATHAWAY HomeServices, Parks & Weisberg Realtors License #185885

Property Details
Home Type
- Condominium
Est. Annual Taxes
- $1,529
Year Built
- Built in 1922
Parking
- 1 Car Attached Garage
Home Design
- Flat Roof Shape
- Brick Exterior Construction
- Poured Concrete
Interior Spaces
- 563 Sq Ft Home
- 3 Fireplaces
- Basement
Bedrooms and Bathrooms
- 1 Bedroom
- 1 Full Bathroom
Utilities
- Cooling System Mounted To A Wall/Window
- Heating System Uses Steam
Community Details
- Property has a Home Owners Association
- Willow Terrace Subdivision
- 8-Story Property
Listing and Financial Details
- Legal Lot and Block 0052 / 077S
- Assessor Parcel Number 077S00520000
Map
About Dartmouth - Willow Terrace Condo
Home Values in the Area
Average Home Value in this Area
Tax History
| Year | Tax Paid | Tax Assessment Tax Assessment Total Assessment is a certain percentage of the fair market value that is determined by local assessors to be the total taxable value of land and additions on the property. | Land | Improvement |
|---|---|---|---|---|
| 2024 | $1,529 | $119,080 | $0 | $119,080 |
| 2023 | $1,570 | $117,000 | $0 | $117,000 |
| 2022 | $1,591 | $117,000 | $0 | $117,000 |
| 2021 | $1,692 | $117,000 | $0 | $117,000 |
| 2020 | $1,498 | $109,000 | $0 | $109,000 |
| 2019 | $1,462 | $109,000 | $0 | $109,000 |
| 2018 | $1,443 | $109,000 | $0 | $109,000 |
| 2017 | $1,145 | $87,830 | $0 | $87,830 |
| 2013 | $580 | $58,000 | $0 | $58,000 |
Property History
| Date | Event | Price | Change | Sq Ft Price |
|---|---|---|---|---|
| 05/16/2025 05/16/25 | For Sale | $189,000 | +61.5% | $336 / Sq Ft |
| 06/05/2020 06/05/20 | Sold | $117,000 | -6.3% | $208 / Sq Ft |
| 04/29/2020 04/29/20 | Pending | -- | -- | -- |
| 01/16/2020 01/16/20 | For Sale | $124,900 | +14.6% | $222 / Sq Ft |
| 07/10/2017 07/10/17 | Sold | $109,000 | 0.0% | $194 / Sq Ft |
| 05/13/2017 05/13/17 | Pending | -- | -- | -- |
| 05/08/2017 05/08/17 | For Sale | $109,000 | -- | $194 / Sq Ft |
Purchase History
| Date | Type | Sale Price | Title Company |
|---|---|---|---|
| Warranty Deed | $117,000 | None Available | |
| Deed | $109,000 | Limestone Title & Escrow Llc | |
| Warranty Deed | $58,000 | None Available |
Mortgage History
| Date | Status | Loan Amount | Loan Type |
|---|---|---|---|
| Previous Owner | $103,550 | New Conventional | |
| Previous Owner | $43,000 | Purchase Money Mortgage | |
| Previous Owner | $10,000 | Credit Line Revolving |
Similar Homes in Louisville, KY
Source: Metro Search (Greater Louisville Association of REALTORS®)
MLS Number: 1687183
APN: 077S00520000
- 1412 Willow Ave Unit 52
- 1412 Willow Ave Unit 73
- 1412 Willow Ave Unit 64
- 1416 Willow Ave Unit 4B
- 1416 Willow Ave Unit 10B
- 1400 Willow Ave Unit 802
- 2110 Edgeland Ave
- 1426 Willow Ave
- 2229 Cherokee Pkwy Unit J
- 2012 Edgeland Ave
- 1316 Everett Ave
- 2023 Alta Ave
- 1293 Everett Ave
- 1825 Sherwood Ave
- 1830 Edgeland Ave
- 2210 Sherwood Ave
- 1722 Eastern Pkwy
- 1722 Windsor Place
- 1801 Stevens Ave
- 1623 Edgeland Ave
