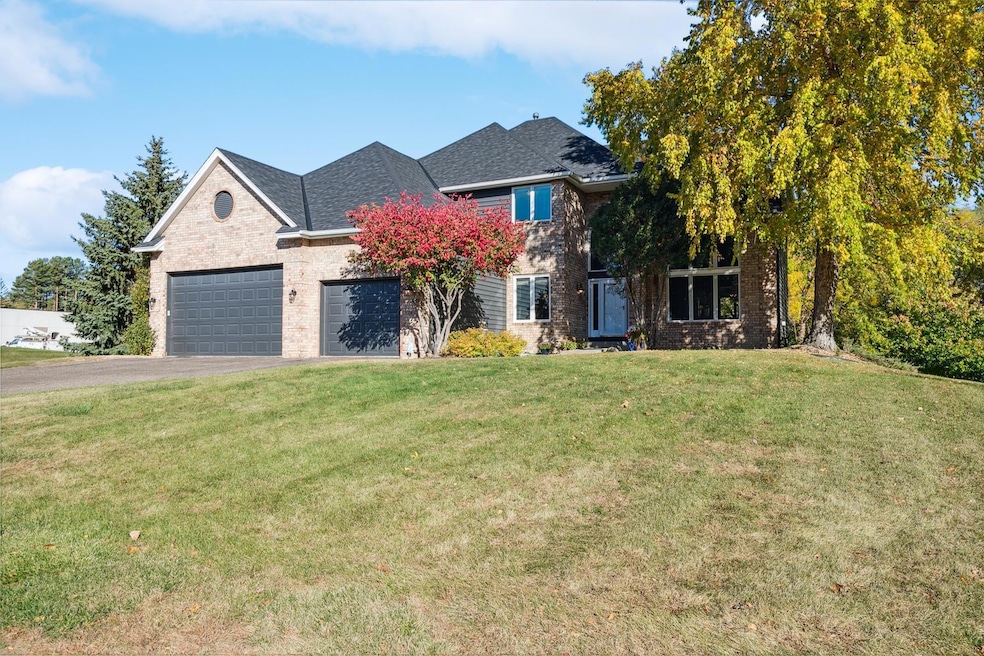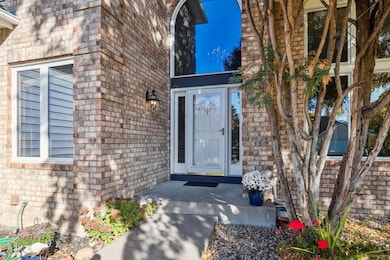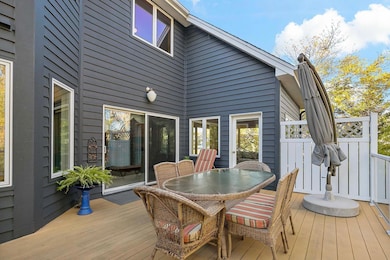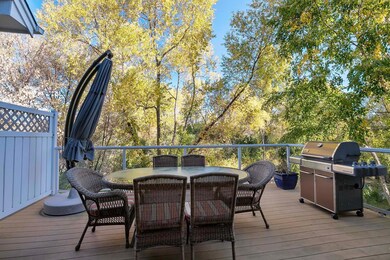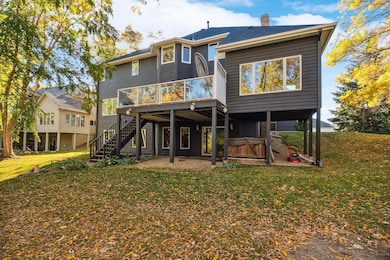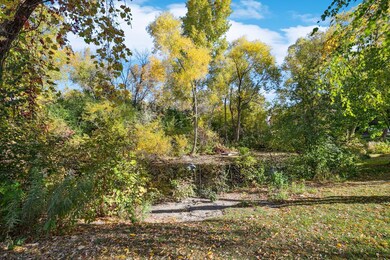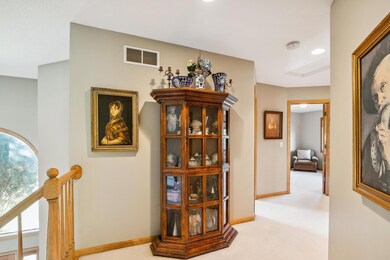
14120 41st Ave N Plymouth, MN 55446
Highlights
- Recreation Room
- Corner Lot
- Built-In Double Oven
- 2 Fireplaces
- Home Office
- The kitchen features windows
About This Home
As of January 2025Priced to sell "AS IS". This 2- story walkout is minutes away from easy highway access, shopping, restaurants,
recreational parks, and walking paths. Only 3 minute drive from Provident Academy and 15 miles from Downtown Minneapolis.
This 2-story walkout has newer Pella windows(2022),Roof(2022),Gutters(2023),Outside painting(2023),and Window Sashes (2024).
Other features-4-bedrooms on upper level with main bedroom private full bathroom,Jacuzzi Tub and large walk in closet.Main level family room and living rooms with vaulted ceilings,maple cabinets and woodwork,wood burning fireplace,wet bar and sun room that has entrance to maintenance free decking overlooking large pond and island that serves as a bird and wildlife sanctuary.Large kitchen with granite counter tops, backsplash, center cook top island with both bench and separate eating areas. Lower level-large 13x29 5th bedroom, bathroom, gas fireplace, wet bar (with hand designed and finished tobacco barn gum wood top) maple base and glass cabinets. Maple display cases and lots of storage.
Stereo speakers throughout home
Invisible fence system surrounds Property.
Home Details
Home Type
- Single Family
Est. Annual Taxes
- $7,496
Year Built
- Built in 1995
Lot Details
- Lot Dimensions are 119x200x100x201
- Property has an invisible fence for dogs
- Corner Lot
HOA Fees
- $17 Monthly HOA Fees
Parking
- 3 Car Attached Garage
- Garage Door Opener
Interior Spaces
- 2-Story Property
- 2 Fireplaces
- Wood Burning Fireplace
- Brick Fireplace
- Family Room
- Living Room
- Home Office
- Recreation Room
- Dryer
Kitchen
- Built-In Double Oven
- Cooktop
- Microwave
- Dishwasher
- Disposal
- The kitchen features windows
Bedrooms and Bathrooms
- 5 Bedrooms
Finished Basement
- Walk-Out Basement
- Basement Fills Entire Space Under The House
- Sump Pump
- Basement Storage
- Basement Window Egress
Outdoor Features
- Patio
Utilities
- Forced Air Heating and Cooling System
- Humidifier
Community Details
- Plymouth Oaks Association, Phone Number (612) 239-3306
Listing and Financial Details
- Assessor Parcel Number 1511822230027
Ownership History
Purchase Details
Home Financials for this Owner
Home Financials are based on the most recent Mortgage that was taken out on this home.Purchase Details
Purchase Details
Similar Homes in Plymouth, MN
Home Values in the Area
Average Home Value in this Area
Purchase History
| Date | Type | Sale Price | Title Company |
|---|---|---|---|
| Warranty Deed | $628,000 | Lake Title | |
| Warranty Deed | $399,900 | -- | |
| Warranty Deed | $49,900 | -- | |
| Warranty Deed | $298,000 | -- |
Mortgage History
| Date | Status | Loan Amount | Loan Type |
|---|---|---|---|
| Open | $565,200 | New Conventional | |
| Previous Owner | $242,576 | New Conventional |
Property History
| Date | Event | Price | Change | Sq Ft Price |
|---|---|---|---|---|
| 01/24/2025 01/24/25 | Sold | $628,000 | 0.0% | $133 / Sq Ft |
| 12/03/2024 12/03/24 | Pending | -- | -- | -- |
| 11/21/2024 11/21/24 | Off Market | $628,000 | -- | -- |
| 10/26/2024 10/26/24 | For Sale | $650,000 | -- | $138 / Sq Ft |
Tax History Compared to Growth
Tax History
| Year | Tax Paid | Tax Assessment Tax Assessment Total Assessment is a certain percentage of the fair market value that is determined by local assessors to be the total taxable value of land and additions on the property. | Land | Improvement |
|---|---|---|---|---|
| 2023 | $7,496 | $634,200 | $157,500 | $476,700 |
| 2022 | $6,685 | $603,000 | $168,000 | $435,000 |
| 2021 | $6,368 | $521,000 | $168,000 | $353,000 |
| 2020 | $6,477 | $499,000 | $147,000 | $352,000 |
| 2019 | $6,613 | $488,000 | $149,000 | $339,000 |
| 2018 | $5,697 | $474,000 | $149,000 | $325,000 |
| 2017 | $6,031 | $436,000 | $128,000 | $308,000 |
| 2016 | $6,272 | $429,000 | $105,000 | $324,000 |
| 2015 | $6,337 | $428,900 | $105,000 | $323,900 |
| 2014 | -- | $406,900 | $105,000 | $301,900 |
Agents Affiliated with this Home
-
Ken Phad

Seller's Agent in 2025
Ken Phad
Bridge Realty, LLC
(612) 961-6466
4 in this area
29 Total Sales
-
Nahom Asefeha
N
Buyer's Agent in 2025
Nahom Asefeha
Edina Realty, Inc.
(651) 636-3760
1 in this area
2 Total Sales
Map
Source: NorthstarMLS
MLS Number: 6616629
APN: 15-118-22-23-0027
- 14145 43rd Ave N
- 4045 Glacier Ln N
- 14193 43rd Ave N
- 3870 Harbor Ln N
- 4360 Juneau Ln N
- 4380 Juneau Ln N
- 14205 44th Place N Unit 4
- 14000 44th Place N Unit 3
- 3810 Zinnia Ln N
- 14135 37th Ave N
- 3819 Xenium Ct N
- 14000 36th Ave N
- 3875 Niagara Ln N
- 13300 39th Ave N
- 3971 Niagara Ln N
- 3615 Zinnia Ln N
- 3605 Zinnia Ln N
- 14887 45th Ave N
- 15125 40th Ave N
- 3948 Orchid Ln N
