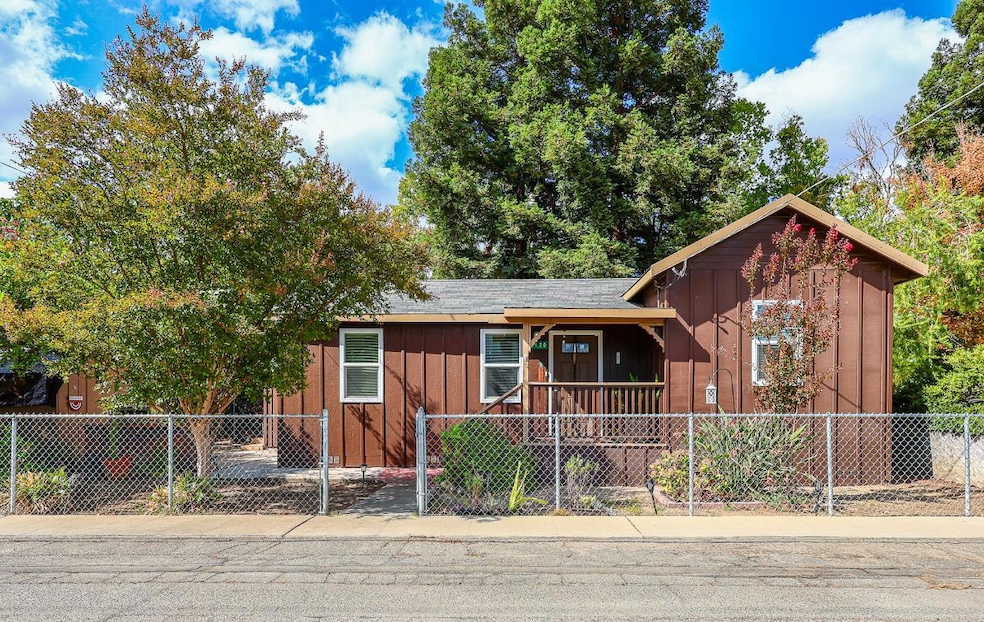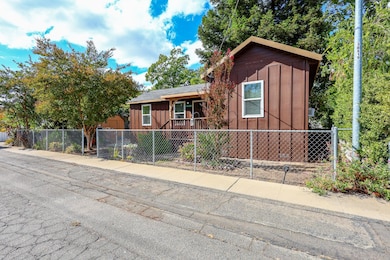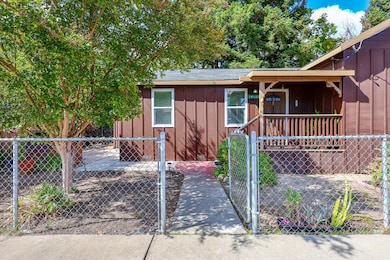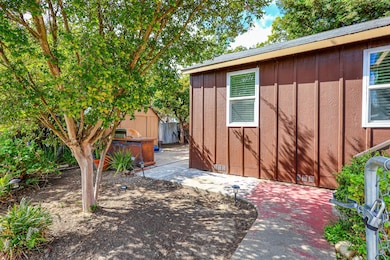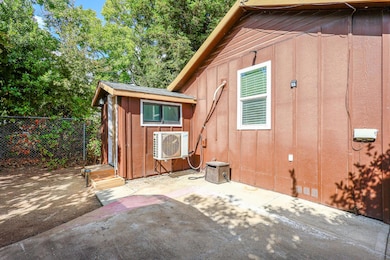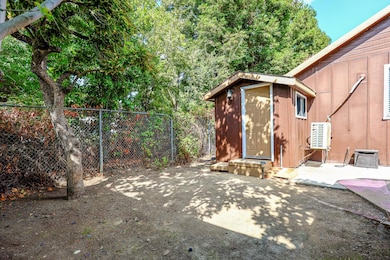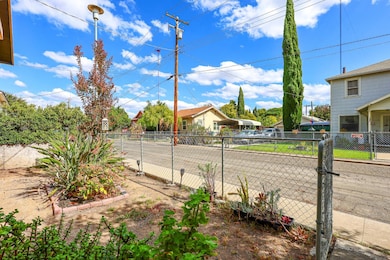14120 Grove St Walnut Grove, CA 95690
Estimated payment $1,801/month
Total Views
4,053
2
Beds
1.5
Baths
867
Sq Ft
$381
Price per Sq Ft
Highlights
- Wood Flooring
- Stone Countertops
- Breakfast Area or Nook
- Great Room
- No HOA
- 4-minute walk to Dr Paul Barnes Community Park
About This Home
This 2-bedroom, 1.5-bath home offers delta living within walking distance of the river. The open layout makes the most of its space, featuring bright interiors, updated finishes, and plenty of natural light. Enjoy a well-kept kitchen, comfortable bedrooms, and a cozy living area that feels welcoming the moment you step inside. A private patio and low-maintenance yard create an ideal spot for relaxing outdoors. Perfect as a first home, weekend retreat, or investment property, this home combines small town charm with river close convenience.
Home Details
Home Type
- Single Family
Est. Annual Taxes
- $708
Year Built
- Built in 1920 | Remodeled
Lot Details
- 1,978 Sq Ft Lot
- Sprinklers on Timer
Parking
- Unassigned Parking
Home Design
- Ranch Property
- Slab Foundation
- Shingle Roof
- Wood Siding
Interior Spaces
- 867 Sq Ft Home
- 1-Story Property
- Great Room
- Combination Dining and Living Room
Kitchen
- Breakfast Area or Nook
- Free-Standing Electric Oven
- Stone Countertops
Flooring
- Wood
- Tile
Bedrooms and Bathrooms
- 2 Bedrooms
- Bathtub with Shower
Laundry
- Laundry in unit
- 220 Volts In Laundry
Home Security
- Carbon Monoxide Detectors
- Fire and Smoke Detector
Utilities
- Ductless Heating Or Cooling System
- Window Unit Cooling System
- 220 Volts in Kitchen
- Water Heater
- Cable TV Available
Community Details
- No Home Owners Association
Listing and Financial Details
- Assessor Parcel Number 146-0390-002-0000
Map
Create a Home Valuation Report for This Property
The Home Valuation Report is an in-depth analysis detailing your home's value as well as a comparison with similar homes in the area
Home Values in the Area
Average Home Value in this Area
Tax History
| Year | Tax Paid | Tax Assessment Tax Assessment Total Assessment is a certain percentage of the fair market value that is determined by local assessors to be the total taxable value of land and additions on the property. | Land | Improvement |
|---|---|---|---|---|
| 2025 | $708 | $60,081 | $42,059 | $18,022 |
| 2024 | $708 | $58,904 | $41,235 | $17,669 |
| 2023 | $690 | $57,750 | $40,427 | $17,323 |
| 2022 | $686 | $56,619 | $39,635 | $16,984 |
| 2021 | $676 | $55,509 | $38,858 | $16,651 |
| 2020 | $656 | $54,941 | $38,460 | $16,481 |
| 2019 | $605 | $53,864 | $37,706 | $16,158 |
| 2018 | $585 | $52,809 | $36,967 | $15,842 |
| 2017 | $621 | $51,775 | $36,243 | $15,532 |
| 2016 | $574 | $50,761 | $35,533 | $15,228 |
| 2015 | $277 | $20,904 | $989 | $19,915 |
| 2014 | $243 | $20,495 | $970 | $19,525 |
Source: Public Records
Property History
| Date | Event | Price | List to Sale | Price per Sq Ft |
|---|---|---|---|---|
| 11/22/2025 11/22/25 | Pending | -- | -- | -- |
| 10/31/2025 10/31/25 | Price Changed | $329,997 | 0.0% | $381 / Sq Ft |
| 10/11/2025 10/11/25 | For Sale | $330,000 | -- | $381 / Sq Ft |
Source: MetroList
Purchase History
| Date | Type | Sale Price | Title Company |
|---|---|---|---|
| Interfamily Deed Transfer | -- | Title365 Company | |
| Interfamily Deed Transfer | -- | Accommodation | |
| Grant Deed | $28,500 | North American Title Co Inc | |
| Grant Deed | $15,000 | Sacramento Title Company |
Source: Public Records
Mortgage History
| Date | Status | Loan Amount | Loan Type |
|---|---|---|---|
| Open | $112,000 | New Conventional |
Source: Public Records
Source: MetroList
MLS Number: 225132314
APN: 146-0390-002
Nearby Homes
- 14071 River Rd
- 14117 Pine St
- 14105 River Rd
- 14055 River Rd
- 14132 Market St
- 14144 Market St
- 1332 Corodon St
- 13911 River Rd
- 14371 Race Track Rd
- 13485 Isleton Rd
- 14226 California 160
- 13955 W Walnut Grove Rd Unit 26
- 14268 California 160
- 28725 N Vail Rd
- 14286 State Hwy 160
- 0 Andrus Island Rd Unit 23383044
- 14310 State Highway 160
- 10698 Barber Rd
- 10427 Barber Rd
- 10050 Barber Rd
