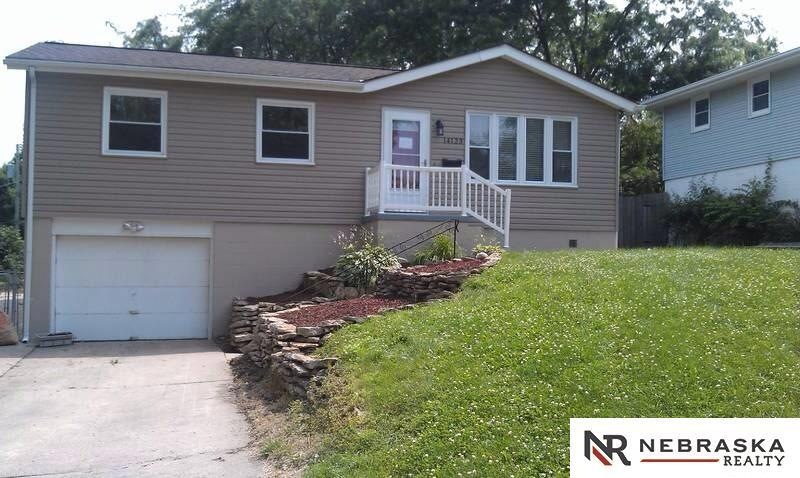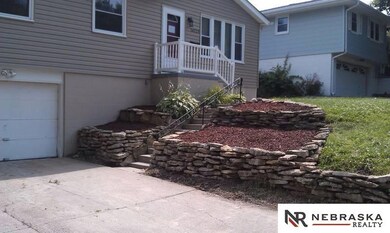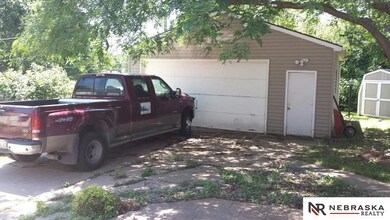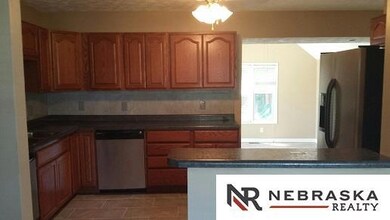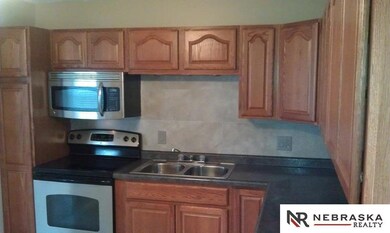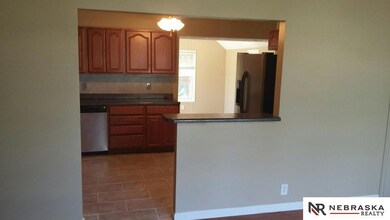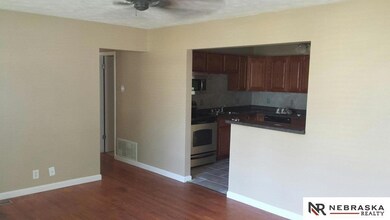
Estimated Value: $213,000 - $269,026
Highlights
- Raised Ranch Architecture
- No HOA
- Patio
- Wood Flooring
- 3 Car Garage
- Central Air
About This Home
As of September 2015Check out this awesome raised ranch. This cream puff includes 3 bed, 2 bath, 3 car garage. Hardwood floors throughout, new ceramic in kitchen & bath. Stainless steel appliances, newer vinyl siding, windows, and roof. Dining/sitting area - sun room has vaulted ceilings. A must see.
Last Agent to Sell the Property
Better Homes and Gardens R.E. Brokerage Phone: 402-808-0440 License #20020708 Listed on: 07/02/2015

Home Details
Home Type
- Single Family
Est. Annual Taxes
- $2,450
Year Built
- Built in 1963
Lot Details
- Lot Dimensions are 65 x 169
- Chain Link Fence
Parking
- 3 Car Garage
Home Design
- Raised Ranch Architecture
- Composition Roof
- Vinyl Siding
Interior Spaces
- Ceiling Fan
- Basement
Kitchen
- Oven
- Microwave
- Dishwasher
- Disposal
Flooring
- Wood
- Carpet
- Vinyl
Bedrooms and Bathrooms
- 3 Bedrooms
- 1 Full Bathroom
Outdoor Features
- Patio
Schools
- Bryan Elementary School
- Harry Andersen Middle School
- Millard South High School
Utilities
- Central Air
- Heating System Uses Gas
- Gravity Heating System
Community Details
- No Home Owners Association
- Westchester Subdivision
Listing and Financial Details
- Assessor Parcel Number 3456257424
- Tax Block 50
Ownership History
Purchase Details
Home Financials for this Owner
Home Financials are based on the most recent Mortgage that was taken out on this home.Purchase Details
Home Financials for this Owner
Home Financials are based on the most recent Mortgage that was taken out on this home.Purchase Details
Purchase Details
Purchase Details
Home Financials for this Owner
Home Financials are based on the most recent Mortgage that was taken out on this home.Purchase Details
Similar Homes in Omaha, NE
Home Values in the Area
Average Home Value in this Area
Purchase History
| Date | Buyer | Sale Price | Title Company |
|---|---|---|---|
| Smith Jennette P | $127,000 | Aksarben Title And Escrow | |
| Dooley Sarah A | $76,000 | Dri Title & Escrow | |
| Aurora Patick | $80,000 | -- | |
| Emc Mortgage Corp | $83,100 | -- | |
| Crowell Nicholas R | $93,000 | -- | |
| Household Finance Corp Iii | -- | -- |
Mortgage History
| Date | Status | Borrower | Loan Amount |
|---|---|---|---|
| Open | Smith Jennette P | $117,600 | |
| Closed | Smtih Jennette P | $124,699 | |
| Closed | Smith Jennette P | $3,437 | |
| Previous Owner | Dooley Sarah A | $85,000 | |
| Previous Owner | Aurora Patrick T | $42,000 | |
| Previous Owner | Crowell Nicholas R | $89,000 |
Property History
| Date | Event | Price | Change | Sq Ft Price |
|---|---|---|---|---|
| 09/11/2015 09/11/15 | Sold | $127,000 | -7.6% | $91 / Sq Ft |
| 07/30/2015 07/30/15 | Pending | -- | -- | -- |
| 07/02/2015 07/02/15 | For Sale | $137,500 | -- | $98 / Sq Ft |
Tax History Compared to Growth
Tax History
| Year | Tax Paid | Tax Assessment Tax Assessment Total Assessment is a certain percentage of the fair market value that is determined by local assessors to be the total taxable value of land and additions on the property. | Land | Improvement |
|---|---|---|---|---|
| 2023 | $4,067 | $204,300 | $20,500 | $183,800 |
| 2022 | $3,621 | $171,300 | $20,500 | $150,800 |
| 2021 | $3,602 | $171,300 | $20,500 | $150,800 |
| 2020 | $3,350 | $158,000 | $20,500 | $137,500 |
| 2019 | $3,360 | $158,000 | $20,500 | $137,500 |
| 2018 | $3,008 | $139,500 | $20,500 | $119,000 |
| 2017 | $2,638 | $124,300 | $20,500 | $103,800 |
| 2016 | $2,566 | $120,800 | $8,700 | $112,100 |
| 2015 | $2,449 | $112,900 | $8,100 | $104,800 |
| 2014 | $2,449 | $112,900 | $8,100 | $104,800 |
Agents Affiliated with this Home
-
Judith Dooley

Seller's Agent in 2015
Judith Dooley
Better Homes and Gardens R.E.
(402) 813-7624
43 Total Sales
-
Mark Taylor

Buyer's Agent in 2015
Mark Taylor
Nebraska Realty
(402) 706-5381
254 Total Sales
Map
Source: Great Plains Regional MLS
MLS Number: 21512431
APN: 3456-2574-24
- 14006 Ohern St
- 14030 Orchard Ave
- 14160 N St
- 5125 Marshall Dr
- 14512 N St
- 14436 Weir Cir
- 14611 Holmes St
- 14612 S St
- 14618 Holmes St
- 14812 L St
- 624 S 149th St
- 5082 S 149th Ct Unit 7J
- 14930 Holmes St
- 14034 Washington St
- 5073 S 150th Plaza Unit 19C
- 5807 S 136th St
- 14936 L St
- 4724 S 150th St
- 14812 H St
- 6318 S 139th St
