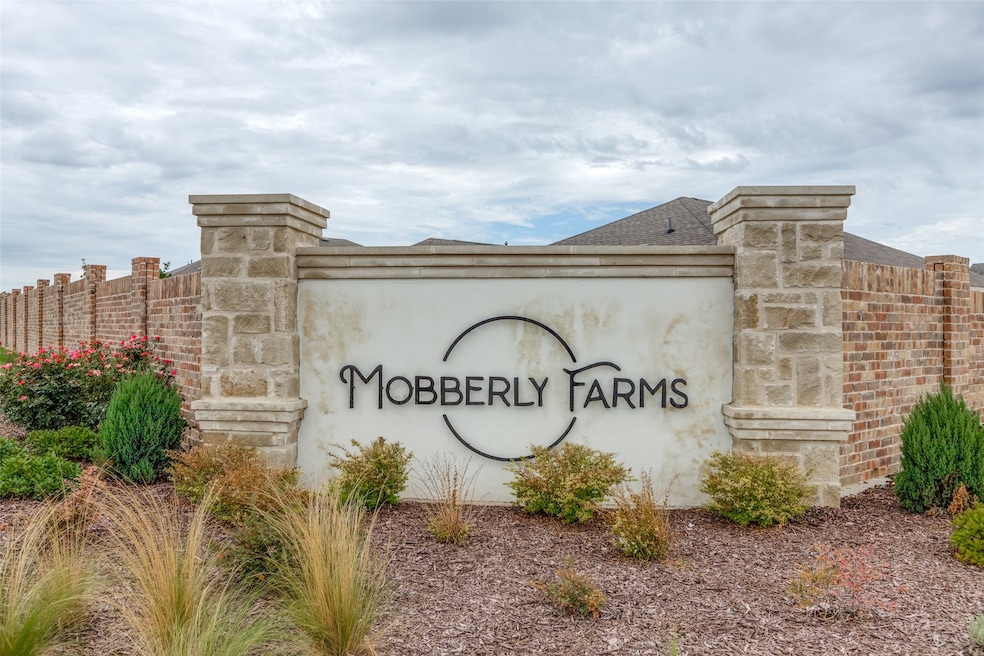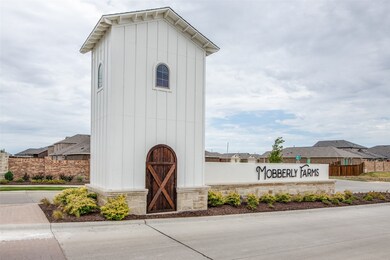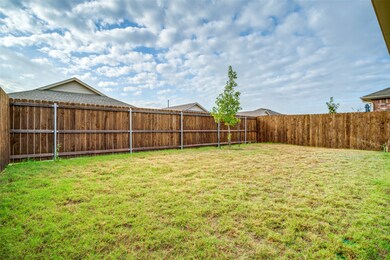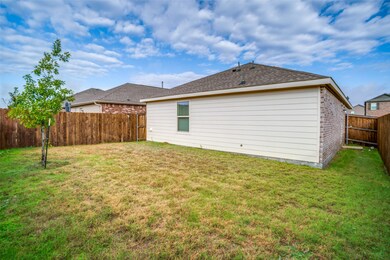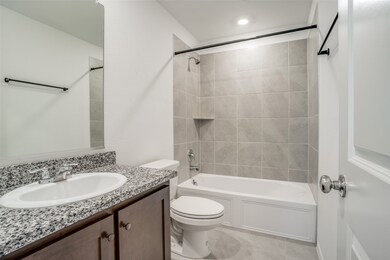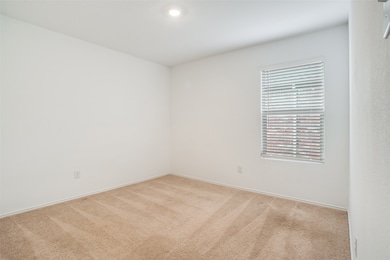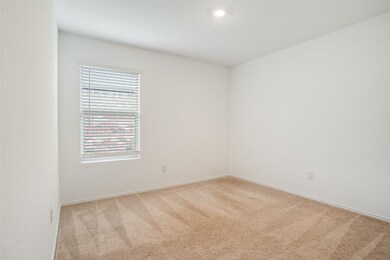14124 Calderwood St Pilot Point, TX 76258
Highlights
- Open Floorplan
- 2 Car Attached Garage
- Walk-In Closet
- Granite Countertops
- Eat-In Kitchen
- Kitchen Island
About This Home
This beautiful 3 bed 2 bath home features an open-concept layout with a bright living area that flows seamlessly into the kitchen and dining spaces—perfect for everyday living and easy entertaining.
The modern kitchen offers ample counter space, quality cabinetry, and a functional layout ideal for home cooking. The primary suite includes a spacious bedroom, walk-in closet, and private bath. Two additional bedrooms provide flexibility for guests, a home office, or family needs. With abundant natural light and thoughtfully arranged spaces, this home delivers both comfort and style. Come tour today!
Listing Agent
Roots Brokerage Brokerage Phone: 469-674-2549 License #0727263 Listed on: 11/20/2025
Home Details
Home Type
- Single Family
Est. Annual Taxes
- $6,423
Year Built
- Built in 2023
Parking
- 2 Car Attached Garage
- 2 Carport Spaces
- Front Facing Garage
- Garage Door Opener
Home Design
- Slab Foundation
- Composition Roof
Interior Spaces
- 1,310 Sq Ft Home
- 1-Story Property
- Open Floorplan
Kitchen
- Eat-In Kitchen
- Gas Oven
- Gas Cooktop
- Microwave
- Dishwasher
- Kitchen Island
- Granite Countertops
- Disposal
Flooring
- Carpet
- Ceramic Tile
Bedrooms and Bathrooms
- 3 Bedrooms
- Walk-In Closet
- 2 Full Bathrooms
Laundry
- Dryer
- Washer
Home Security
- Prewired Security
- Carbon Monoxide Detectors
- Fire and Smoke Detector
Schools
- Pilot Point Elementary School
- Pilot Point High School
Additional Features
- 4,443 Sq Ft Lot
- Cable TV Available
Listing and Financial Details
- Residential Lease
- Property Available on 11/22/25
- Tenant pays for all utilities
- Legal Lot and Block 12 / C
- Assessor Parcel Number R993321
Community Details
Overview
- Association fees include management
- Essex Management Association
- Mobberly Farms Ph 1 Subdivision
Pet Policy
- Limit on the number of pets
- Pet Size Limit
Map
Source: North Texas Real Estate Information Systems (NTREIS)
MLS Number: 21116835
APN: R993321
- 14004 Birch Farm Dr
- 14054 Kempt Dr
- Morrow Plan at Creekview Fossil Ridge - Cottage
- Agora Plan at Mobberly Farms - Watermill Collection
- Agora III Plan at Mobberly Farms - Watermill Collection
- Walsh Plan at Mobberly Farms - Classic Collection
- Whitetail Plan at Mobberly Farms - Cottage Collection
- Townshend Plan at Mobberly Farms - Classic Collection
- Sentosa Plan at Creekview Fossil Ridge - Cottage
- Camellia II Plan at Mobberly Farms - Cottage Collection
- Pinehollow Plan at Mobberly Farms - Cottage Collection
- Agora II Plan at Mobberly Farms - Watermill Collection
- Hillside II Plan at Mobberly Farms - Cottage Collection
- Ramsey Plan at Mobberly Farms - Watermill Collection
- 14064 Ladbroke St
- Willowford II Plan at Mobberly Farms - Watermill Collection
- Nash Plan at Mobberly Farms - Classic Collection
- Oakridge Plan at Mobberly Farms - Cottage Collection
- Pinehollow Plan at Creekview Fossil Ridge - Cottage
- Elton Plan at Mobberly Farms - Classic Collection
- 14142 Birch Farm Dr
- 14133 Aberavon Dr
- 14121 Danesdale Dr
- 14157 Danesdale Dr
- 14123 Maida Dr
- 14120 Nullah St
- 6508 Auburn Dale Rd
- 14032 Earlham St
- 14004 Gaskin St
- 14115 Donahue St
- 6222 Tilden Ave
- 14141 Emeric St
- 6218 Tilden Ave
- 14154 Gallatin St
- 14109 Kempt Dr
- 14182 Inglebert St
- 14561 Elion Ct
- 6269 Shasta Creek Rd
- 6104 Lake Brook Dr
- 6004 Mustang Creek Ln
